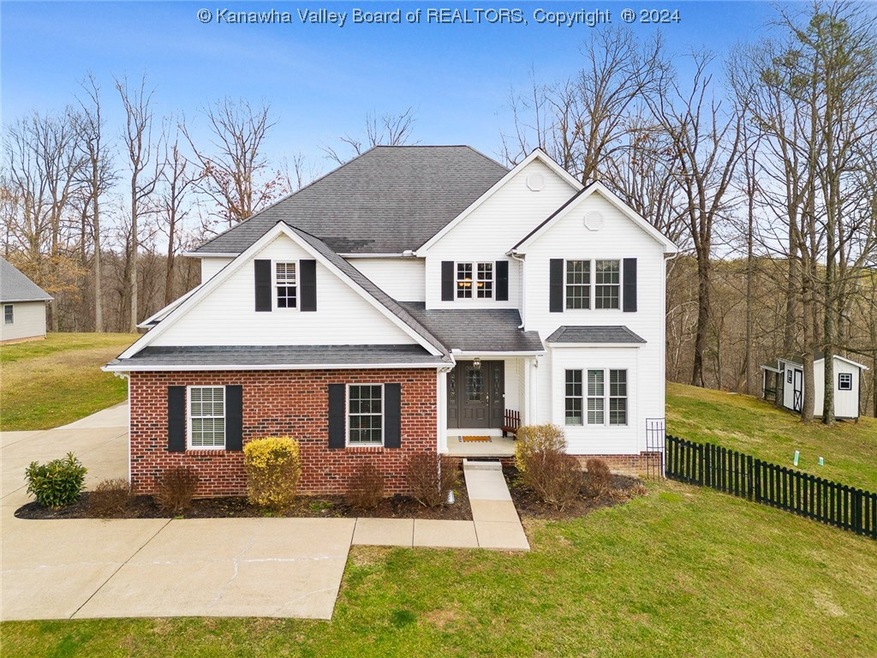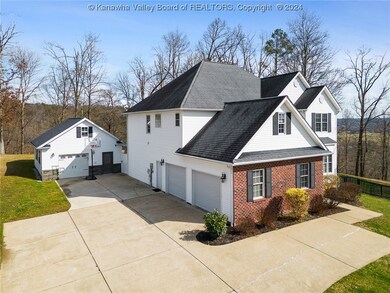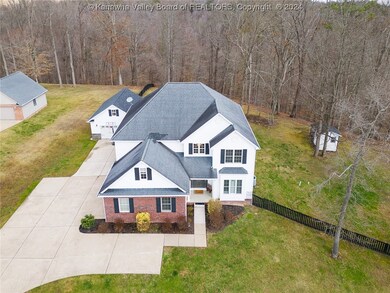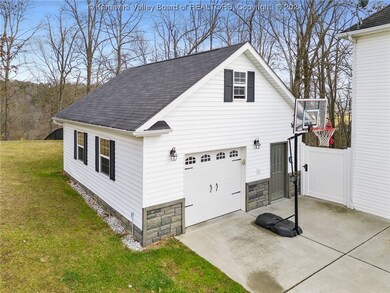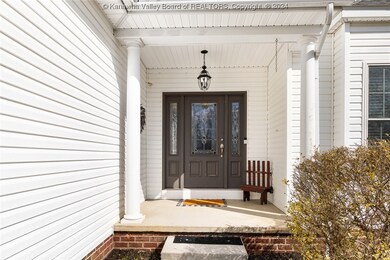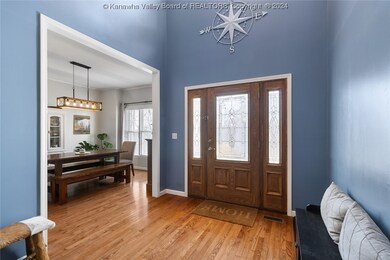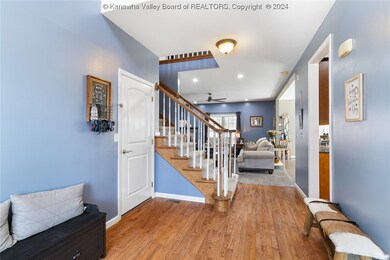
503 Laurel Ridge Rd Culloden, WV 25510
Highlights
- 43.17 Acre Lot
- Wood Flooring
- Formal Dining Room
- Wooded Lot
- Great Room
- Fenced Yard
About This Home
As of May 2024Embrace the serenity of this stunning 4 bedroom, 3 bath home on 43 ACRES located in Putnam County! Nestled in a tranquil cul-de-sac, this home offers a unique blend of suburban living and a hunter's paradise, providing both comfort and outdoor adventure right at your doorstep. Revel in the open concept layout, where the living room seamlessly blends into a spacious kitchen and breakfast nook. A separate formal dining room adds an extra touch of elegance. Features a First Floor Bedroom, an amazing primary en-suite, upstairs laundry, and living/gathering area provide convenience and comfort. Enjoy a 2-car attached garage, plus an additional 1-car detached garage, and a captivating backyard oasis, all less than 2 minutes from the new Culloden Interchange. This property seamlessly marries comfort and accessibility. With 43 Acres this property has privacy & endless possibilities!
Last Agent to Sell the Property
Cornerstone Realty, LLC License #0028556 Listed on: 03/08/2024
Home Details
Home Type
- Single Family
Est. Annual Taxes
- $2,369
Year Built
- Built in 2005
Lot Details
- 43.17 Acre Lot
- Fenced Yard
- Fenced
- Wooded Lot
HOA Fees
- $50 Monthly HOA Fees
Parking
- 2 Car Attached Garage
Home Design
- Brick Exterior Construction
- Shingle Roof
- Composition Roof
- Vinyl Siding
Interior Spaces
- 3,307 Sq Ft Home
- 2-Story Property
- Self Contained Fireplace Unit Or Insert
- Insulated Windows
- Great Room
- Formal Dining Room
- Fire and Smoke Detector
Kitchen
- Electric Range
- Microwave
- Dishwasher
- Disposal
Flooring
- Wood
- Carpet
- Tile
Bedrooms and Bathrooms
- 4 Bedrooms
- 3 Full Bathrooms
Outdoor Features
- Patio
- Porch
Schools
- Conner Street Elementary School
- Hurricane Middle School
- Hurricane High School
Utilities
- Forced Air Heating and Cooling System
- Septic Tank
Community Details
- Holly Brook Subdivision
Listing and Financial Details
- Assessor Parcel Number 04-0023-0014-0007-0000
Ownership History
Purchase Details
Home Financials for this Owner
Home Financials are based on the most recent Mortgage that was taken out on this home.Purchase Details
Home Financials for this Owner
Home Financials are based on the most recent Mortgage that was taken out on this home.Purchase Details
Home Financials for this Owner
Home Financials are based on the most recent Mortgage that was taken out on this home.Purchase Details
Home Financials for this Owner
Home Financials are based on the most recent Mortgage that was taken out on this home.Similar Homes in the area
Home Values in the Area
Average Home Value in this Area
Purchase History
| Date | Type | Sale Price | Title Company |
|---|---|---|---|
| Deed | $625,000 | None Listed On Document | |
| Deed | $625,000 | None Listed On Document | |
| Deed | $475,000 | None Listed On Document | |
| Deed | $475,000 | None Available | |
| Interfamily Deed Transfer | -- | None Available | |
| Deed | $307,000 | Attorney |
Mortgage History
| Date | Status | Loan Amount | Loan Type |
|---|---|---|---|
| Open | $606,250 | New Conventional | |
| Closed | $606,250 | New Conventional | |
| Previous Owner | $492,100 | VA | |
| Previous Owner | $380,173 | VA | |
| Previous Owner | $378,000 | VA | |
| Previous Owner | $262,620 | No Value Available | |
| Previous Owner | $265,000 | Unknown | |
| Previous Owner | $10 | No Value Available | |
| Previous Owner | $250,000 | No Value Available |
Property History
| Date | Event | Price | Change | Sq Ft Price |
|---|---|---|---|---|
| 05/15/2024 05/15/24 | Sold | $625,000 | 0.0% | $189 / Sq Ft |
| 03/11/2024 03/11/24 | Pending | -- | -- | -- |
| 03/08/2024 03/08/24 | For Sale | $625,000 | +103.6% | $189 / Sq Ft |
| 07/29/2016 07/29/16 | Sold | $307,000 | -5.5% | $106 / Sq Ft |
| 06/15/2016 06/15/16 | Pending | -- | -- | -- |
| 05/10/2016 05/10/16 | For Sale | $324,900 | -- | $112 / Sq Ft |
Tax History Compared to Growth
Tax History
| Year | Tax Paid | Tax Assessment Tax Assessment Total Assessment is a certain percentage of the fair market value that is determined by local assessors to be the total taxable value of land and additions on the property. | Land | Improvement |
|---|---|---|---|---|
| 2024 | $1,896 | $168,240 | $20,880 | $147,360 |
| 2023 | $1,896 | $163,320 | $20,880 | $142,440 |
| 2022 | $1,917 | $159,060 | $20,820 | $138,240 |
| 2021 | $2,000 | $165,120 | $20,520 | $144,600 |
| 2020 | $2,154 | $178,080 | $35,280 | $142,800 |
| 2019 | $2,228 | $181,440 | $32,820 | $148,620 |
| 2018 | $2,115 | $171,780 | $32,820 | $138,960 |
| 2017 | $2,085 | $168,000 | $32,820 | $135,180 |
| 2016 | $1,940 | $155,520 | $29,520 | $126,000 |
| 2015 | $1,753 | $136,260 | $16,380 | $119,880 |
| 2014 | $1,753 | $139,500 | $28,380 | $111,120 |
Agents Affiliated with this Home
-

Seller's Agent in 2024
Johnna Jones
Cornerstone Realty, LLC
(304) 546-5891
9 in this area
110 Total Sales
-

Buyer's Agent in 2024
Melinda Starcher
EXP REALTY, LLC
(304) 552-8732
6 in this area
106 Total Sales
-
T
Seller's Agent in 2016
Trilby Belcher
ADVANTAGE REAL ESTATE
-
M
Buyer's Agent in 2016
MEMBER NON
XYZ
Map
Source: Kanawha Valley Board of REALTORS®
MLS Number: 271099
APN: 04-230-00140007
- 40 Prado Dr
- 175 Benedict Rd
- 2436 Benedict Rd
- 2440 Benedict Rd Unit 40A
- 0 Benedict Rd
- 60 Ada Ct
- 119 Joy Ln
- 103 Elite Heights
- 53 Chestnut Oak Dr
- 136 Vaturia Dr
- 105 Piedmont Rd
- 101 Thompson Rd
- 29 John St
- 2828 Virginia Ave
- 1055 Saint Ives Dr
- 63 John St
- 2744 5th St
- 417 High School Ave
- 0 Kellys Dr
- 2920 Virginia Ave
