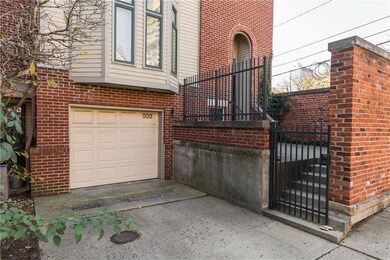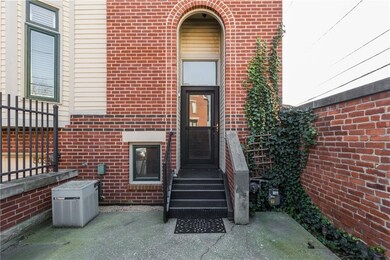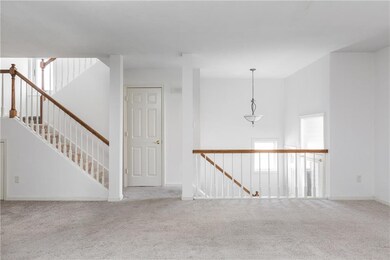
503 Lockerbie Cir N Indianapolis, IN 46202
Lockerbie Square NeighborhoodHighlights
- End Unit
- Walk-In Closet
- Forced Air Heating and Cooling System
- Woodwork
- Patio
- Garage
About This Home
As of February 2017The world will be your oyster if you choose this perfectly located Lockerbie Townhome! Skyline views and walk-to everything location top the list of this units attributes--not to mention the brick-walled courtyard, attached garage and updated master bath! It is becoming increasingly impossible to replicate this kind of space and location at this price point. You will never have to fight for parking on Mass Ave again--you are only a block from all of the action!
Last Agent to Sell the Property
Everhart Studio, Ltd. License #RB14039264 Listed on: 11/17/2016
Property Details
Home Type
- Condominium
Est. Annual Taxes
- $5,818
Year Built
- Built in 1985
Parking
- Garage
Home Design
- Brick Exterior Construction
- Concrete Perimeter Foundation
Interior Spaces
- Multi-Level Property
- Woodwork
- Finished Basement
- Laundry in Basement
Kitchen
- Electric Oven
- Built-In Microwave
- Dishwasher
Bedrooms and Bathrooms
- 2 Bedrooms
- Walk-In Closet
Laundry
- Dryer
- Washer
Home Security
Utilities
- Forced Air Heating and Cooling System
- Heating System Uses Gas
- Gas Water Heater
Additional Features
- Patio
- End Unit
Listing and Financial Details
- Assessor Parcel Number 491101167026000101
Community Details
Overview
- Association fees include insurance, snow removal, trash
- Lockerbie Glove Subdivision
- Property managed by Kirkpatrick
Security
- Fire and Smoke Detector
Ownership History
Purchase Details
Home Financials for this Owner
Home Financials are based on the most recent Mortgage that was taken out on this home.Purchase Details
Home Financials for this Owner
Home Financials are based on the most recent Mortgage that was taken out on this home.Similar Homes in Indianapolis, IN
Home Values in the Area
Average Home Value in this Area
Purchase History
| Date | Type | Sale Price | Title Company |
|---|---|---|---|
| Warranty Deed | $277,500 | Eagle Land Title | |
| Warranty Deed | -- | None Available |
Mortgage History
| Date | Status | Loan Amount | Loan Type |
|---|---|---|---|
| Open | $277,500 | New Conventional | |
| Previous Owner | $150,000 | Future Advance Clause Open End Mortgage |
Property History
| Date | Event | Price | Change | Sq Ft Price |
|---|---|---|---|---|
| 02/24/2017 02/24/17 | Sold | $277,500 | 0.0% | $148 / Sq Ft |
| 02/02/2017 02/02/17 | Off Market | $277,500 | -- | -- |
| 12/06/2016 12/06/16 | For Sale | $300,000 | +8.1% | $160 / Sq Ft |
| 11/19/2016 11/19/16 | Off Market | $277,500 | -- | -- |
| 11/17/2016 11/17/16 | For Sale | $300,000 | -- | $160 / Sq Ft |
Tax History Compared to Growth
Tax History
| Year | Tax Paid | Tax Assessment Tax Assessment Total Assessment is a certain percentage of the fair market value that is determined by local assessors to be the total taxable value of land and additions on the property. | Land | Improvement |
|---|---|---|---|---|
| 2024 | $4,249 | $371,700 | $64,800 | $306,900 |
| 2023 | $4,249 | $353,500 | $64,800 | $288,700 |
| 2022 | $4,488 | $368,700 | $64,800 | $303,900 |
| 2021 | $4,096 | $347,100 | $34,100 | $313,000 |
| 2020 | $3,712 | $313,800 | $34,100 | $279,700 |
| 2019 | $3,778 | $312,900 | $34,100 | $278,800 |
| 2018 | $3,637 | $298,600 | $34,100 | $264,500 |
| 2017 | $3,002 | $278,700 | $34,100 | $244,600 |
| 2016 | $5,625 | $269,300 | $34,100 | $235,200 |
| 2014 | $5,323 | $246,400 | $34,100 | $212,300 |
| 2013 | $4,680 | $225,200 | $34,100 | $191,100 |
Agents Affiliated with this Home
-

Seller's Agent in 2017
Joe Everhart
Everhart Studio, Ltd.
(317) 701-0479
5 in this area
237 Total Sales
-

Seller Co-Listing Agent in 2017
Rob Measel
F.C. Tucker Company
(812) 208-0498
7 in this area
232 Total Sales
-

Buyer's Agent in 2017
Dan Bowden
F.C. Tucker Company
(317) 590-0424
16 Total Sales
Map
Source: MIBOR Broker Listing Cooperative®
MLS Number: MBR21453687
APN: 49-11-01-167-026.000-101
- 123 E Michigan St
- 558 E Vermont St
- 430 N Park Ave Unit 502
- 430 N Park Ave Unit 104
- 430 N Park Ave Unit 103
- 438 E Vermont St
- 331 N East St
- 527 E North St
- 610 N Park Ave
- 611 N Park Ave Unit 104
- 611 N Park Ave Unit 108
- 419 N College Ave
- 222 N East St Unit 103
- 312 N College Ave
- 225 N New Jersey St Unit 52
- 225 N New Jersey St Unit 46
- 225 N New Jersey St Unit 48
- 450 E Ohio St Unit 305
- 450 E Ohio St Unit 118
- 450 E Ohio St Unit 106






