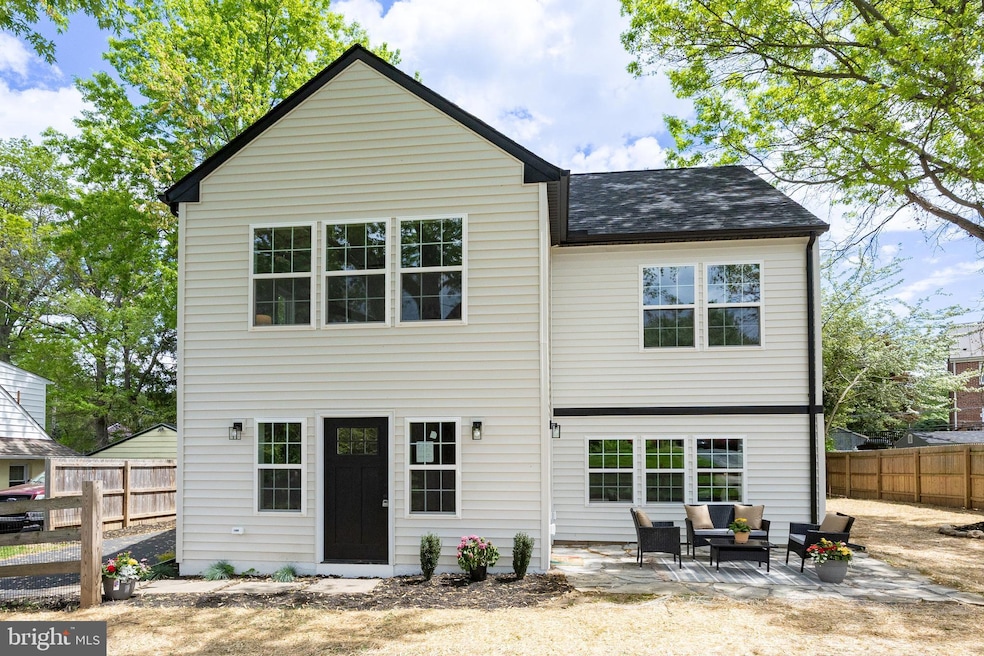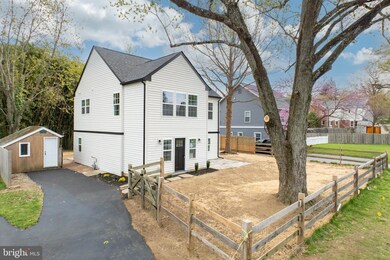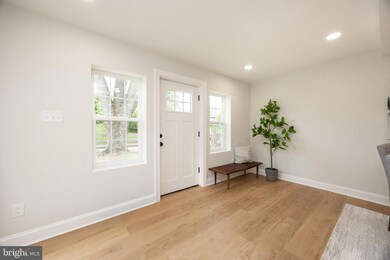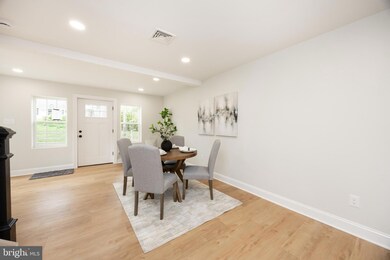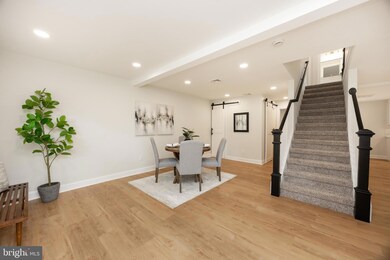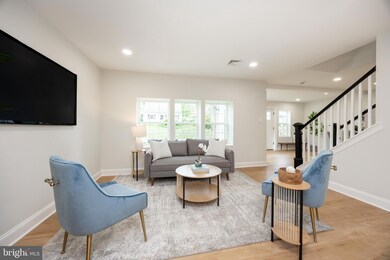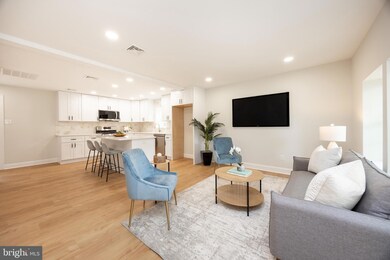
503 Marshall Dr West Chester, PA 19380
Highlights
- 0.16 Acre Lot
- Open Floorplan
- Bonus Room
- Hillsdale Elementary School Rated A
- Traditional Architecture
- 3-minute walk to Marshall Square Park
About This Home
As of June 2025Welcome to this beautifully redesigned single-family home, nestled in the charming and walkable West Chester Boro. Just steps from Marshall Park, Chester County Hospital, and all the beloved shops, restaurants, and bars the borough has to offer, this home perfectly blends modern comfort with a vibrant, in-town lifestyle.Thoughtfully reimagined with a newly added second floor, this home has been tailored for today’s homeowner, offering bright, airy spaces, abundant natural light, and exceptional flow throughout. The first floor features luxury vinyl plank flooring, recessed lighting, and an open-concept layout that connects the spacious living room to the dining area and gourmet kitchen.The kitchen is a true showstopper with quartz countertops, a large center island, white shaker-style cabinetry, gas cooking, and a walk-in pantry. A sliding door near the entry leads to a private patio within the fenced-in yard, perfect for relaxing or entertaining. A second door off the kitchen provides additional access to the backyard.Just off the kitchen, a versatile bonus room with a closet makes a perfect office, playroom, or creative space. A stylish half bath with a barn door completes the first floor.Upstairs, the primary suite is a serene retreat featuring a triple window, plush carpeting, ceiling fan, a large walk-in closet, and a luxurious en-suite bath with a double vanity and oversized walk-in shower. Two additional bright, carpeted bedrooms and a convenient second-floor laundry room complete this level.Everything in this home is brand new, including the roof, HVAC, water heater, windows, electrical, and plumbing systems. With gorgeous finishes, modern conveniences, and a prime location, this move-in-ready gem offers the best of West Chester living.
Home Details
Home Type
- Single Family
Est. Annual Taxes
- $3,571
Year Built
- Built in 1951 | Remodeled in 2025
Lot Details
- 7,171 Sq Ft Lot
- Property is Fully Fenced
Home Design
- Traditional Architecture
- Slab Foundation
- Architectural Shingle Roof
- Vinyl Siding
Interior Spaces
- 1,700 Sq Ft Home
- Property has 2 Levels
- Open Floorplan
- Ceiling Fan
- Recessed Lighting
- Living Room
- Combination Kitchen and Dining Room
- Bonus Room
- Laundry on upper level
Kitchen
- Gas Oven or Range
- <<builtInMicrowave>>
- Kitchen Island
Flooring
- Carpet
- Ceramic Tile
- Luxury Vinyl Plank Tile
Bedrooms and Bathrooms
- 3 Bedrooms
- En-Suite Primary Bedroom
- En-Suite Bathroom
- Walk-In Closet
- <<tubWithShowerToken>>
- Walk-in Shower
Parking
- 2 Parking Spaces
- 2 Driveway Spaces
- Shared Driveway
Outdoor Features
- Shed
Utilities
- Forced Air Heating and Cooling System
- Electric Water Heater
- Municipal Trash
Community Details
- No Home Owners Association
- West Chester Boro Subdivision
Listing and Financial Details
- Tax Lot 0068
- Assessor Parcel Number 01-05 -0068
Ownership History
Purchase Details
Home Financials for this Owner
Home Financials are based on the most recent Mortgage that was taken out on this home.Purchase Details
Home Financials for this Owner
Home Financials are based on the most recent Mortgage that was taken out on this home.Purchase Details
Home Financials for this Owner
Home Financials are based on the most recent Mortgage that was taken out on this home.Similar Homes in West Chester, PA
Home Values in the Area
Average Home Value in this Area
Purchase History
| Date | Type | Sale Price | Title Company |
|---|---|---|---|
| Special Warranty Deed | $716,000 | None Listed On Document | |
| Special Warranty Deed | $716,000 | None Listed On Document | |
| Deed | $365,000 | None Listed On Document | |
| Deed | $365,000 | None Listed On Document | |
| Deed | $115,000 | Fidelity National Title Ins |
Mortgage History
| Date | Status | Loan Amount | Loan Type |
|---|---|---|---|
| Open | $526,000 | New Conventional | |
| Closed | $526,000 | New Conventional | |
| Previous Owner | $470,000 | Construction | |
| Previous Owner | $255,526 | FHA | |
| Previous Owner | $215,000 | Unknown | |
| Previous Owner | $92,000 | Balloon |
Property History
| Date | Event | Price | Change | Sq Ft Price |
|---|---|---|---|---|
| 06/13/2025 06/13/25 | Sold | $716,000 | -4.5% | $421 / Sq Ft |
| 05/18/2025 05/18/25 | Pending | -- | -- | -- |
| 04/25/2025 04/25/25 | For Sale | $750,000 | +105.5% | $441 / Sq Ft |
| 01/15/2025 01/15/25 | Sold | $365,000 | 0.0% | $289 / Sq Ft |
| 12/02/2024 12/02/24 | Pending | -- | -- | -- |
| 12/02/2024 12/02/24 | For Sale | $365,000 | -- | $289 / Sq Ft |
Tax History Compared to Growth
Tax History
| Year | Tax Paid | Tax Assessment Tax Assessment Total Assessment is a certain percentage of the fair market value that is determined by local assessors to be the total taxable value of land and additions on the property. | Land | Improvement |
|---|---|---|---|---|
| 2024 | $3,481 | $99,240 | $42,690 | $56,550 |
| 2023 | $3,442 | $99,240 | $42,690 | $56,550 |
| 2022 | $3,405 | $99,240 | $42,690 | $56,550 |
| 2021 | $3,336 | $99,240 | $42,690 | $56,550 |
| 2020 | $3,274 | $99,240 | $42,690 | $56,550 |
| 2019 | $3,235 | $99,240 | $42,690 | $56,550 |
| 2018 | $3,177 | $99,240 | $42,690 | $56,550 |
| 2017 | $3,119 | $99,240 | $42,690 | $56,550 |
| 2016 | $2,216 | $99,240 | $42,690 | $56,550 |
| 2015 | $2,216 | $99,240 | $42,690 | $56,550 |
| 2014 | $2,216 | $99,240 | $42,690 | $56,550 |
Agents Affiliated with this Home
-
Michael Ballato

Seller's Agent in 2025
Michael Ballato
VRA Realty
(610) 858-0994
3 in this area
62 Total Sales
-
Brian Busby

Seller's Agent in 2025
Brian Busby
EXP Realty, LLC
(215) 280-5846
3 in this area
27 Total Sales
-
Shaun Jones

Buyer's Agent in 2025
Shaun Jones
Keller Williams Real Estate - Newtown
(215) 460-6676
1 in this area
40 Total Sales
Map
Source: Bright MLS
MLS Number: PACT2096066
APN: 01-005-0068.0000
- 515 Hillside Dr
- 125 E Virginia Ave
- 531 Hillside Dr
- 218 N Penn St
- 231 N Penn St
- 700 N Walnut St
- 238 E Gay St Unit 4
- 750 E Marshall St Unit 103
- 321 N Darlington St
- 333 E Miner St
- 145 E Miner St
- 527 N New St
- 405 N New St
- 301 W Marshall St
- 110 S Matlack St
- 112 S Matlack St
- 222 W Washington St
- 210 Dana Dr Unit 73
- 318 E Barnard St
- 217 S Adams St
