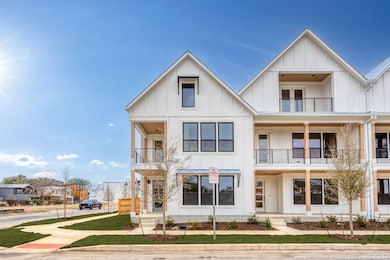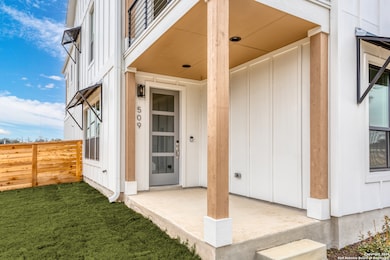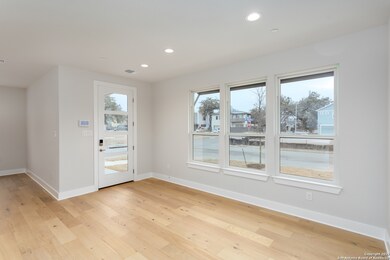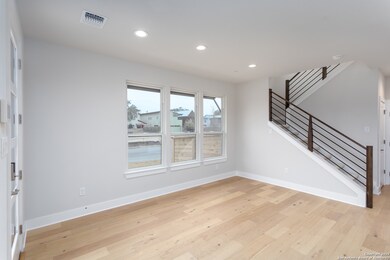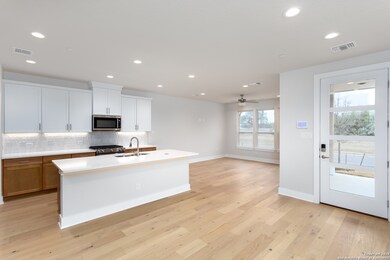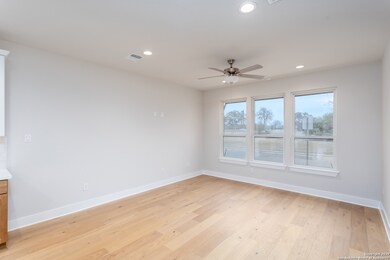503 Mcmillian Place San Antonio, TX 78210
Lavaca NeighborhoodEstimated payment $3,462/month
Highlights
- New Construction
- Walk-In Pantry
- Eat-In Kitchen
- Wood Flooring
- 2 Car Attached Garage
- 4-minute walk to Labor Street Park
About This Home
This is the MODEL HOME! Welcome to 503 McMonigal, a stunning home featuring the San Fernando floor plan, one of the few two-story homes available in the coveted Victoria Commons neighborhood. Ideally located just 1,300 feet from the proposed new Spurs arena and with a dog park being built steps away, this home offers the perfect balance of urban convenience and serene living. Inside, you'll find a spacious and thoughtfully designed layout, highlighted by a large master suite with its own private balcony. Enjoy breathtaking views of the Tower of the Americas and the San Antonio skyline right from your own retreat. The home also offers a small side yard, providing just the right amount of outdoor space for relaxation, gardening, or a peaceful escape. Whether you're looking to entertain or unwind, this home offers both style and functionality in an unbeatable location. Don't miss out on this rare opportunity to live in Victoria Commons-schedule your tour today of 503 McMonigal!
Home Details
Home Type
- Single Family
Est. Annual Taxes
- $3,607
Year Built
- Built in 2025 | New Construction
Lot Details
- 4,356 Sq Ft Lot
HOA Fees
- $150 Monthly HOA Fees
Parking
- 2 Car Attached Garage
Home Design
- Slab Foundation
- Metal Roof
- Stucco
Interior Spaces
- 1,763 Sq Ft Home
- Property has 2 Levels
- Ceiling Fan
- Window Treatments
- Washer Hookup
Kitchen
- Eat-In Kitchen
- Walk-In Pantry
- Self-Cleaning Oven
- Gas Cooktop
- Microwave
- Dishwasher
- Disposal
Flooring
- Wood
- Ceramic Tile
Bedrooms and Bathrooms
- 3 Bedrooms
- Walk-In Closet
Schools
- Bonham Elementary School
- Brackenrdg High School
Utilities
- Central Heating and Cooling System
- Heating System Uses Natural Gas
Listing and Financial Details
- Legal Lot and Block 15 / 6
- Seller Concessions Offered
Community Details
Overview
- $400 HOA Transfer Fee
- Victoria Commons Association
- Built by Wes Peoples Homes
- Artisan Park At Victoria Commons Subdivision
- Mandatory home owners association
Recreation
- Park
Map
Home Values in the Area
Average Home Value in this Area
Property History
| Date | Event | Price | Change | Sq Ft Price |
|---|---|---|---|---|
| 04/30/2025 04/30/25 | Price Changed | $565,000 | +1.8% | $320 / Sq Ft |
| 01/02/2025 01/02/25 | Price Changed | $555,000 | -7.5% | $315 / Sq Ft |
| 08/22/2024 08/22/24 | For Sale | $599,999 | -- | $340 / Sq Ft |
Source: San Antonio Board of REALTORS®
MLS Number: 1776535
- 554 McMonigal Place
- 506 McMonigal Place
- 558 McMonigal Place
- 502 McMonigal Place
- 534 Leigh St
- 602 Labor St
- 437 Devine St
- 511 Devine St
- 420 Devine St
- 318 Devine St
- 535 Devine St
- 312 Leigh St
- 233 Delaware St
- 237 Vance St
- 207 Florida St
- 410 Riddle St
- 230 Vance St
- 127 Vance St
- 1226 S Presa St Unit 400
- 214 Vance St
- 619 Leigh St
- 522 Leigh St
- 300 Labor St
- 401 Santos St
- 210 Sadie St
- 326 Refugio St
- 100 Labor St
- 118 Kearney St
- 626 Delaware St
- 202 Claudia St
- 108 San Arturo St
- 606 Claude W Black
- 227 Claudia St Unit 2
- 511 Iowa St Unit 2
- 511 Iowa St
- 638 Cedar St
- 236 Claudia St Unit 3
- 619 Cedar St
- 827 Florida St Unit 101
- 508 Nevada St Unit 201

