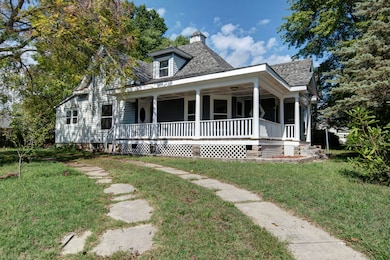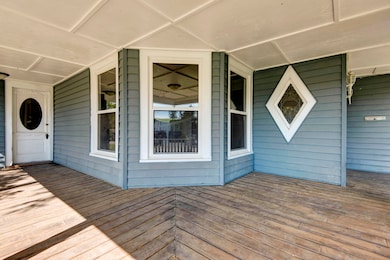503 Mcnatt Ave Aurora, MO 65605
Estimated payment $1,187/month
Highlights
- Popular Property
- Wood Flooring
- Corner Lot
- Deck
- Main Floor Primary Bedroom
- Granite Countertops
About This Home
Step into the beautifully remodeled 1925 home that perfectly blends timeless charm with modern updates. Thoughtfully updated throughout, this home retains its original and refinished hardwood floors, a hand-crank doorbell, antique fireplace mantle, door knobs and other classic architectural details. The fully remodeled kitchen features sleek granite countertops and stylish finishes, great for everyday entertaining. French doors inviting you into a bedroom or office space. The natural light in this home gives you a sense of openness. Upstairs from the grand staircase you will find 2 more spacious bedrooms. Additional upgrades: New Roof, Low-E Windows, appliances, new deck on side of home, and New AC unit!! The home also includes a large, fenced backyard and convenient circle driveway. Please note, the home is still in the finishing stages. Seller offering a contract for deed and a Lease to Purchase option! Don't miss your chance to own a piece of Aurora's history with all the modern upgrades you need!
Home Details
Home Type
- Single Family
Est. Annual Taxes
- $538
Year Built
- Built in 1925
Lot Details
- 0.26 Acre Lot
- Chain Link Fence
- Corner Lot
Parking
- Circular Driveway
Home Design
- Concrete Foundation
- Metal Siding
Interior Spaces
- 2,000 Sq Ft Home
- 2-Story Property
- Gas Fireplace
- Double Pane Windows
- Mud Room
- Basement Cellar
Kitchen
- Stove
- Microwave
- Dishwasher
- Granite Countertops
- Disposal
Flooring
- Wood
- Carpet
- Laminate
Bedrooms and Bathrooms
- 4 Bedrooms
- Primary Bedroom on Main
- 2 Full Bathrooms
Outdoor Features
- Deck
- Wrap Around Porch
Schools
- Aurora Elementary School
- Aurora High School
Utilities
- Window Unit Cooling System
- Central Heating
- Heating System Uses Natural Gas
- Electric Water Heater
Community Details
- No Home Owners Association
Listing and Financial Details
- Assessor Parcel Number 19-1.0-12-001-016-006.000
Map
Home Values in the Area
Average Home Value in this Area
Tax History
| Year | Tax Paid | Tax Assessment Tax Assessment Total Assessment is a certain percentage of the fair market value that is determined by local assessors to be the total taxable value of land and additions on the property. | Land | Improvement |
|---|---|---|---|---|
| 2025 | $583 | $11,650 | $1,500 | $10,150 |
| 2024 | $538 | $10,660 | $1,500 | $9,160 |
| 2023 | $535 | $10,660 | $1,500 | $9,160 |
| 2022 | $501 | $9,990 | $1,500 | $8,490 |
| 2021 | $501 | $9,990 | $1,500 | $8,490 |
| 2020 | $477 | $9,420 | $930 | $8,490 |
| 2019 | $469 | $9,420 | $930 | $8,490 |
| 2018 | $469 | $9,420 | $930 | $8,490 |
| 2017 | $466 | $9,420 | $930 | $8,490 |
| 2016 | -- | $8,660 | $930 | $7,730 |
| 2015 | -- | $8,660 | $930 | $7,730 |
| 2014 | -- | $8,660 | $930 | $7,730 |
Property History
| Date | Event | Price | List to Sale | Price per Sq Ft | Prior Sale |
|---|---|---|---|---|---|
| 09/29/2025 09/29/25 | Price Changed | $220,000 | -8.3% | $110 / Sq Ft | |
| 09/05/2025 09/05/25 | For Sale | $239,900 | +172.9% | $120 / Sq Ft | |
| 05/16/2024 05/16/24 | Sold | -- | -- | -- | View Prior Sale |
| 03/29/2024 03/29/24 | Pending | -- | -- | -- | |
| 01/27/2024 01/27/24 | Price Changed | $87,900 | -2.2% | $32 / Sq Ft | |
| 12/20/2023 12/20/23 | For Sale | $89,900 | 0.0% | $33 / Sq Ft | |
| 05/25/2022 05/25/22 | Sold | -- | -- | -- | View Prior Sale |
| 04/02/2022 04/02/22 | Pending | -- | -- | -- | |
| 04/02/2022 04/02/22 | For Sale | $89,900 | 0.0% | $33 / Sq Ft | |
| 03/30/2022 03/30/22 | Pending | -- | -- | -- | |
| 03/28/2022 03/28/22 | For Sale | $89,900 | +80.2% | $33 / Sq Ft | |
| 07/23/2018 07/23/18 | Sold | -- | -- | -- | View Prior Sale |
| 06/07/2018 06/07/18 | Pending | -- | -- | -- | |
| 04/13/2018 04/13/18 | For Sale | $49,900 | -- | $23 / Sq Ft |
Purchase History
| Date | Type | Sale Price | Title Company |
|---|---|---|---|
| Interfamily Deed Transfer | -- | None Available | |
| Warranty Deed | -- | None Available | |
| Warranty Deed | -- | -- | |
| Special Warranty Deed | -- | None Available |
Mortgage History
| Date | Status | Loan Amount | Loan Type |
|---|---|---|---|
| Open | $34,400 | Future Advance Clause Open End Mortgage |
Source: Southern Missouri Regional MLS
MLS Number: 60303950
APN: 19-1.0-12-001-016-006.000
- 15 E Cofield St
- 115 W Lee St
- 722 Wilson Ave
- 111 W Cofield St
- 225 Morgan Ave
- 238 E Delta St
- 304 E Cofield St
- 109 W Cline St
- 000 Crescent St
- Lot 2 Summit Grove Estates
- 112 N Madison Ave
- 330 W Summit St
- 405 W Summit St
- 216 S Elliott Ave
- 407 W Summit St Unit A & B
- 141 W Pleasant St
- 220 S Park Ave
- 303 N Hudson Ave
- 312 S Oak Ave
- 114 E College St
- 107 E College St Unit 4
- 100 W College St Unit C
- 612 E Glendale St
- 115 Pin Oak Dr
- 929 Wood St
- 301 Pleasant Dr
- 308 W Grace St
- 987 S Calabria Ave
- 102 W Commercial St
- 102 W Commercial St
- 205 E Lapis Ave
- 516 E Denton Cir
- 310 S Basswood Ave
- 1605 E Hines St
- 701 N Pinewood Ave
- 813 N Pinewood Ave
- 753 N Williams Ave
- 1740 E Hamilton Way
- 2130 E Hamilton Ct
- 923 N Blake Ave







