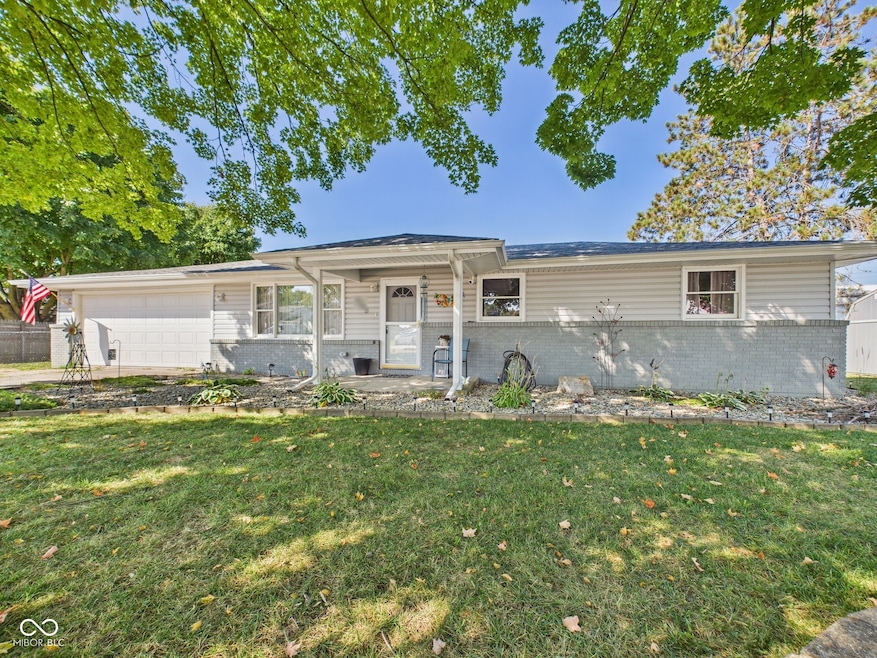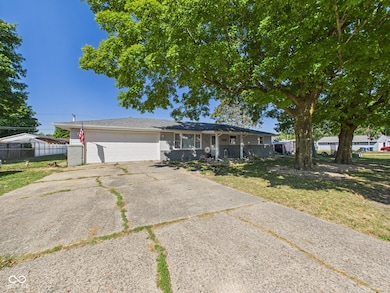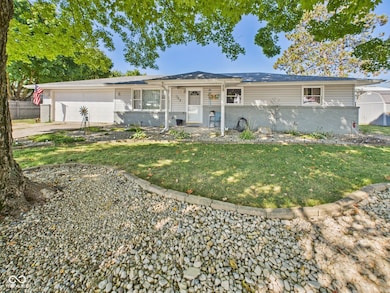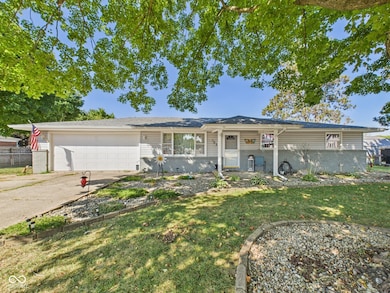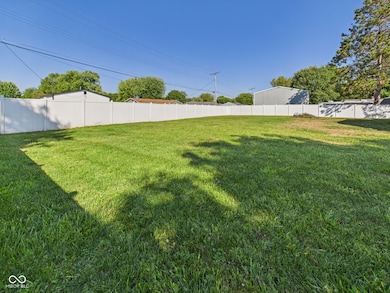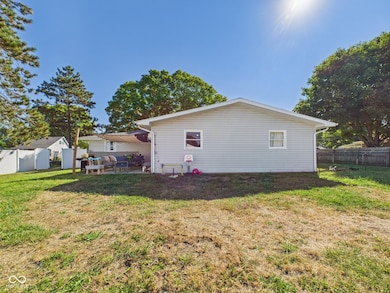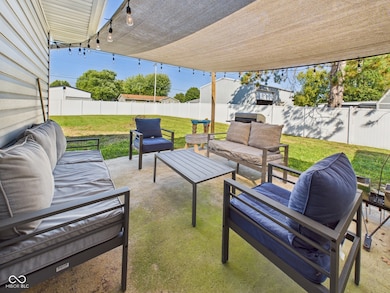503 N 10th St Middletown, IN 47356
Estimated payment $1,399/month
Highlights
- Ranch Style House
- 2 Car Attached Garage
- Central Air
- No HOA
- Eat-In Kitchen
- Carpet
About This Home
Welcome to this beautifully updated 4-bedroom, 1-bathroom ranch home nestled in the highly sought-after Shenandoah School Corporation. With tasteful updates throughout, this home offers a perfect blend of modern comfort and classic charm. As you step inside, you'll immediately notice the spacious and inviting family room, offering plenty of room for relaxation and entertainment. The large windows flood the space with natural light, and french doors lead you out to a private patio, creating a seamless indoor/outdoor living experience. The updated bathroom features contemporary fixtures and finishes, ensuring you can unwind in style. The home's four bedrooms provide ample space for family, guests, or a home office. Outside, the large backyard is fully fenced, offering a safe and private space for children or pets to play, as well as an ideal setting for gardening or outdoor gatherings. With a prime location in the Shenandoah School Corporation and a range of thoughtful updates, this ranch-style home offers a wonderful opportunity for comfortable living.
Home Details
Home Type
- Single Family
Est. Annual Taxes
- $1,928
Year Built
- Built in 1971
Parking
- 2 Car Attached Garage
Home Design
- Ranch Style House
- Brick Exterior Construction
- Block Foundation
Interior Spaces
- 1,608 Sq Ft Home
- Attic Access Panel
Kitchen
- Eat-In Kitchen
- Breakfast Bar
- Electric Oven
- Built-In Microwave
- Dishwasher
Flooring
- Carpet
- Laminate
Bedrooms and Bathrooms
- 4 Bedrooms
- 1 Full Bathroom
Schools
- Shenandoah Elementary School
- Shenandoah Middle School
- Shenandoah High School
Additional Features
- 0.35 Acre Lot
- Central Air
Community Details
- No Home Owners Association
Listing and Financial Details
- Tax Lot 4
- Assessor Parcel Number 330231210426000006
Map
Home Values in the Area
Average Home Value in this Area
Tax History
| Year | Tax Paid | Tax Assessment Tax Assessment Total Assessment is a certain percentage of the fair market value that is determined by local assessors to be the total taxable value of land and additions on the property. | Land | Improvement |
|---|---|---|---|---|
| 2024 | $1,927 | $192,700 | $23,400 | $169,300 |
| 2023 | $1,619 | $163,000 | $23,400 | $139,600 |
| 2022 | $1,759 | $177,300 | $23,400 | $153,900 |
| 2021 | $1,050 | $106,100 | $20,300 | $85,800 |
| 2020 | $938 | $103,200 | $20,300 | $82,900 |
| 2019 | $896 | $101,000 | $20,300 | $80,700 |
| 2018 | $819 | $100,200 | $20,300 | $79,900 |
| 2017 | $737 | $100,000 | $20,300 | $79,700 |
| 2016 | $2,033 | $100,800 | $20,000 | $80,800 |
| 2014 | $1,995 | $99,500 | $20,500 | $79,000 |
| 2013 | $1,995 | $107,600 | $21,100 | $86,500 |
Property History
| Date | Event | Price | List to Sale | Price per Sq Ft | Prior Sale |
|---|---|---|---|---|---|
| 11/14/2025 11/14/25 | Price Changed | $235,000 | -2.1% | $146 / Sq Ft | |
| 10/26/2025 10/26/25 | Price Changed | $240,000 | -2.0% | $149 / Sq Ft | |
| 10/13/2025 10/13/25 | Price Changed | $245,000 | -2.0% | $152 / Sq Ft | |
| 09/29/2025 09/29/25 | Price Changed | $249,900 | -2.0% | $155 / Sq Ft | |
| 09/16/2025 09/16/25 | For Sale | $255,000 | +50.0% | $159 / Sq Ft | |
| 07/30/2021 07/30/21 | Sold | $170,000 | +6.3% | $106 / Sq Ft | View Prior Sale |
| 06/24/2021 06/24/21 | Pending | -- | -- | -- | |
| 06/21/2021 06/21/21 | For Sale | -- | -- | -- | |
| 06/11/2021 06/11/21 | Pending | -- | -- | -- | |
| 06/08/2021 06/08/21 | For Sale | $159,900 | -- | $99 / Sq Ft |
Purchase History
| Date | Type | Sale Price | Title Company |
|---|---|---|---|
| Warranty Deed | -- | Meridian Title Corp | |
| Public Action Common In Florida Clerks Tax Deed Or Tax Deeds Or Property Sold For Taxes | $6,000 | None Available | |
| Warranty Deed | -- | None Available | |
| Interfamily Deed Transfer | -- | None Available |
Mortgage History
| Date | Status | Loan Amount | Loan Type |
|---|---|---|---|
| Open | $171,717 | New Conventional |
Source: MIBOR Broker Listing Cooperative®
MLS Number: 22063029
APN: 33-02-31-210-426.000-006
- 815 Maple St
- 309 N 8th St
- 247 N 8th St
- 8525 W State Road 236
- 511 Maple St
- 1458 Congress St
- 1485 Locust St
- 1403 Congress St
- 379 Locust St
- 8482 N Cherry Knoll Dr
- 9294 W County Road 950 N
- 7433 N Raider Rd
- 6912 N County Road 700 W
- 4998 67
- 4832 No Name Rd
- 7137 N County Road 600 W
- 3827 E State Road 236
- 5636 N Mechanicsburg Rd
- 3319 E State Road 236
- 0 E Cr 575 S Unit LotWP001
- 27 Crestwood Dr Unit 116
- 27 Crestwood Dr Unit 97
- 27 Crestwood Dr Unit 76
- 27 Crestwood Dr Unit 70
- 27 Crestwood Dr Unit 114
- 27 Crestwood Dr Unit 69
- 27 Crestwood Dr Unit 66
- 27 Crestwood Dr Unit 68
- 27 Crestwood Dr Unit 4
- 27 Crestwood Dr Unit 22
- 27 Crestwood Dr Unit 28
- 27 Crestwood Dr Unit 13
- 27 Crestwood Dr Unit 24
- 27 Crestwood Dr Unit 103
- 27 Crestwood Dr Unit 73
- 27 Crestwood Dr Unit 124
- 27 Crestwood Dr Unit 37
- 27 Crestwood Dr
- 3215 E 67th St
- 3833 Hoosier Woods Ct
