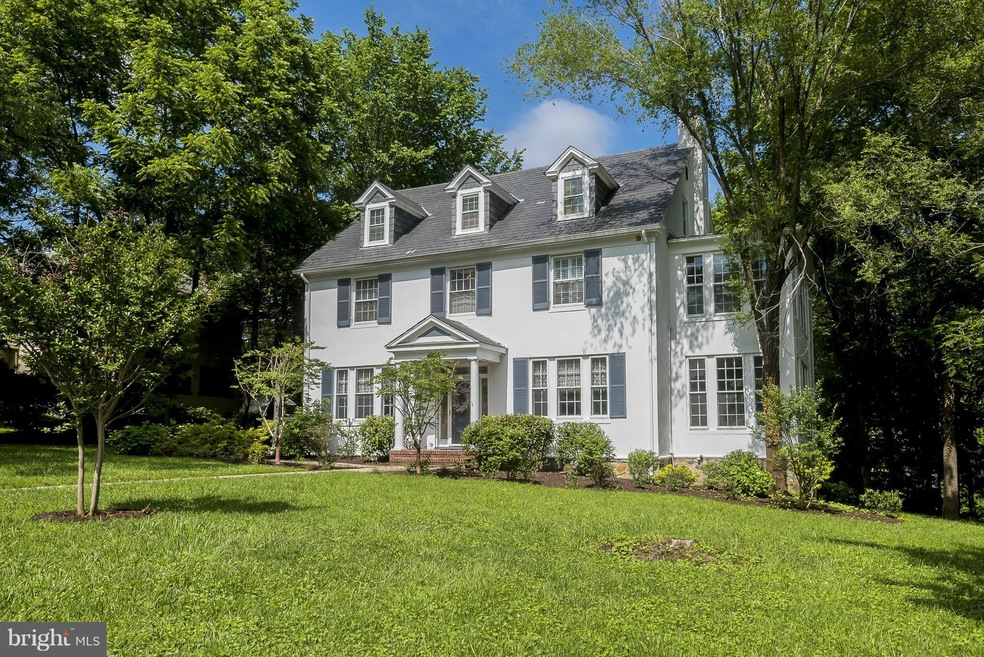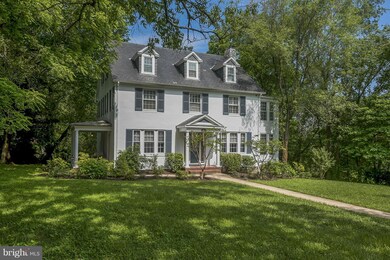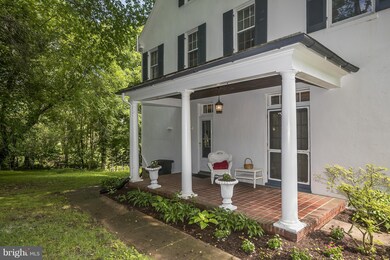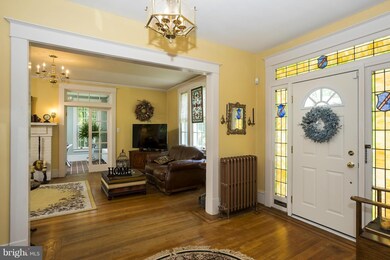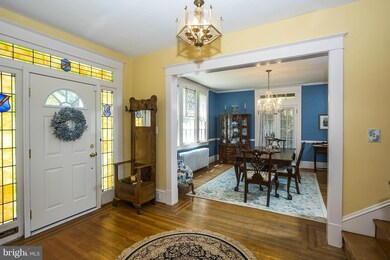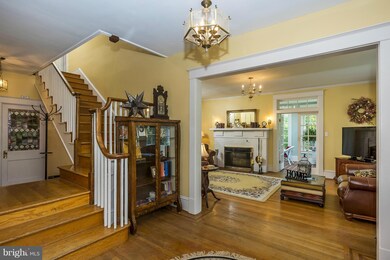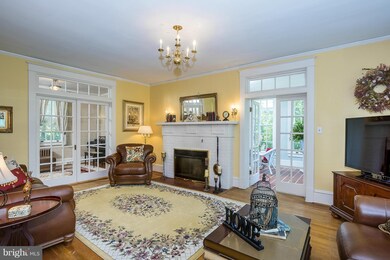
503 N Chapel Gate Ln Baltimore, MD 21229
Ten Hills NeighborhoodEstimated Value: $586,464 - $654,000
Highlights
- Colonial Architecture
- Backs to Trees or Woods
- Attic
- Traditional Floor Plan
- Wood Flooring
- Sun or Florida Room
About This Home
As of August 2015This beautiful Colonial home is situated in Historic Ten Hills, lovingly restored and updated this home has it all! Renovated & reconfigured kitchen with granite counters, stainless steel appl.& 42 " cab., the main level laundry room is a plus, completely renovated master bath, an upper and main level sun rooms, music room & gracious side porch. Extensive moldings, hardwoods throughout. A 10!
Home Details
Home Type
- Single Family
Est. Annual Taxes
- $6,938
Year Built
- Built in 1924
Lot Details
- 0.53 Acre Lot
- Landscaped
- Backs to Trees or Woods
- Property is in very good condition
- Property is zoned 0R010
HOA Fees
- $2 Monthly HOA Fees
Parking
- 2 Car Attached Garage
Home Design
- Colonial Architecture
- Plaster Walls
- Slate Roof
- Stucco
Interior Spaces
- 3,480 Sq Ft Home
- Property has 3 Levels
- Traditional Floor Plan
- Built-In Features
- Crown Molding
- Recessed Lighting
- Fireplace With Glass Doors
- Fireplace Mantel
- Window Treatments
- French Doors
- Entrance Foyer
- Living Room
- Dining Room
- Den
- Sun or Florida Room
- Wood Flooring
- Attic
Kitchen
- Eat-In Kitchen
- Gas Oven or Range
- Microwave
- Ice Maker
- Dishwasher
- Upgraded Countertops
- Disposal
Bedrooms and Bathrooms
- 6 Bedrooms
- En-Suite Primary Bedroom
- En-Suite Bathroom
- 3.5 Bathrooms
Laundry
- Laundry Room
- Front Loading Dryer
- Front Loading Washer
Unfinished Basement
- Connecting Stairway
- Side Basement Entry
- Sump Pump
Home Security
- Alarm System
- Storm Doors
Outdoor Features
- Porch
Utilities
- Window Unit Cooling System
- Radiator
- Heating System Uses Oil
- Vented Exhaust Fan
- Natural Gas Water Heater
Listing and Financial Details
- Tax Lot 015
- Assessor Parcel Number 0328058018 015
Community Details
Overview
- Ten Hills Subdivision
Recreation
- Community Pool
- Pool Membership Available
Ownership History
Purchase Details
Home Financials for this Owner
Home Financials are based on the most recent Mortgage that was taken out on this home.Purchase Details
Similar Homes in the area
Home Values in the Area
Average Home Value in this Area
Purchase History
| Date | Buyer | Sale Price | Title Company |
|---|---|---|---|
| Harris Jeffrey David | $392,500 | First American Title Ins Co | |
| Sieradzki Henry F | $300,000 | -- |
Mortgage History
| Date | Status | Borrower | Loan Amount |
|---|---|---|---|
| Previous Owner | Sieradzki Henry F | $286,600 | |
| Previous Owner | Sieradzki Henry F | $53,000 | |
| Previous Owner | Sieradzki Henry F | $215,000 |
Property History
| Date | Event | Price | Change | Sq Ft Price |
|---|---|---|---|---|
| 08/10/2015 08/10/15 | Sold | $392,500 | -0.9% | $113 / Sq Ft |
| 06/23/2015 06/23/15 | Pending | -- | -- | -- |
| 06/08/2015 06/08/15 | For Sale | $395,900 | -- | $114 / Sq Ft |
Tax History Compared to Growth
Tax History
| Year | Tax Paid | Tax Assessment Tax Assessment Total Assessment is a certain percentage of the fair market value that is determined by local assessors to be the total taxable value of land and additions on the property. | Land | Improvement |
|---|---|---|---|---|
| 2024 | $7,522 | $444,000 | $0 | $0 |
| 2023 | $7,426 | $407,000 | $66,000 | $341,000 |
| 2022 | $7,118 | $400,567 | $0 | $0 |
| 2021 | $9,302 | $394,133 | $0 | $0 |
| 2020 | $6,545 | $387,700 | $66,000 | $321,700 |
| 2019 | $6,203 | $351,267 | $0 | $0 |
| 2018 | $6,048 | $314,833 | $0 | $0 |
| 2017 | $6,107 | $278,400 | $0 | $0 |
| 2016 | $5,185 | $278,400 | $0 | $0 |
| 2015 | $5,185 | $278,400 | $0 | $0 |
| 2014 | $5,185 | $294,000 | $0 | $0 |
Agents Affiliated with this Home
-
Linda Dear

Seller's Agent in 2015
Linda Dear
RE/MAX
(410) 925-6667
180 Total Sales
-
Christina Elliott

Buyer's Agent in 2015
Christina Elliott
The KW Collective
(443) 827-8195
4 in this area
344 Total Sales
Map
Source: Bright MLS
MLS Number: 1001127543
APN: 8018-015
- 502 Woodside Rd
- 417 Nottingham Rd
- 4812 Coleherne Rd
- 507 Westgate Rd
- 5310 Brabant Rd
- 120 S Rock Glen Rd
- 726 Nottingham Rd
- 715 Brookwood Rd
- 813 Wedgewood Rd
- 4516 Pen Lucy Rd
- 12 S Tremont Rd
- 4530 Manorview Rd
- 4522 Manorview Rd
- 105 S Wickham Rd
- 4918 Lindsay Rd
- 709 Dryden Dr
- 4424 Old Frederick Rd
- 722 Dryden Dr
- 450 Random Rd
- 40 Upmanor Rd
- 503 N Chapel Gate Ln
- 505 N Chapel Gate Ln
- 4904 Woodside Rd
- 425 N Chapel Gate Ln
- 507 N Chapel Gate Ln
- 502 N Chapel Gate Ln
- 423 N Chapel Gate Ln
- 5001 Woodside Rd
- 504 N Chapel Gate Ln
- 508 Old Orchard Rd
- 506 Old Orchard Rd
- 421 N Chapel Gate Ln
- 418 Kensington Rd
- 506 N Chapel Gate Ln
- 510 Old Orchard Rd
- 414 Old Orchard Rd
- 419 N Chapel Gate Ln
- 5005 Woodside Rd
- 501 Drury Ln
- 508 N Chapel Gate Ln
