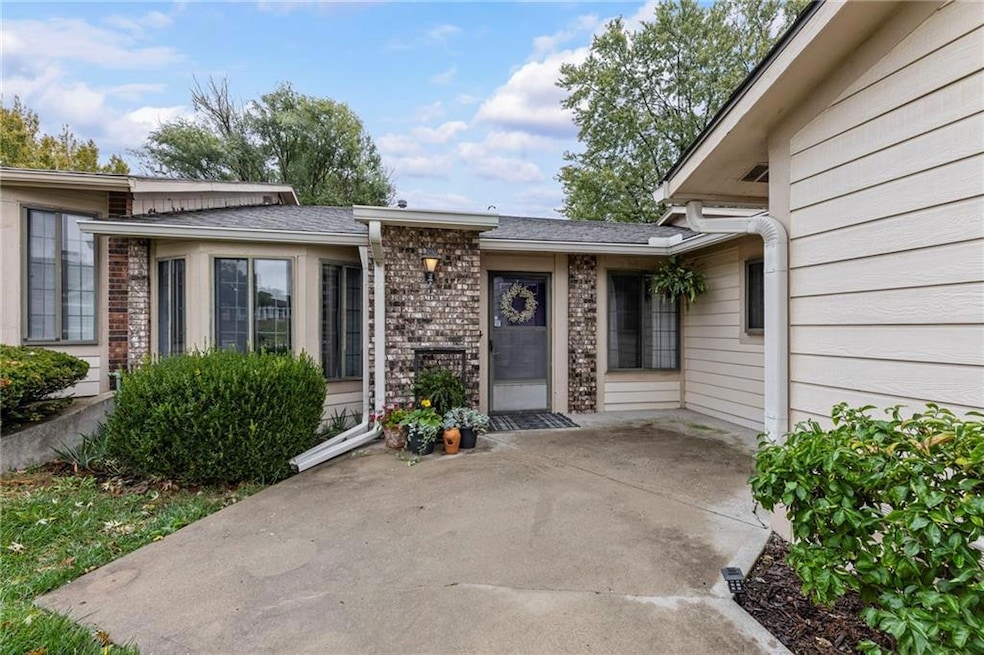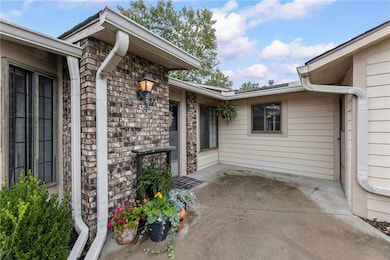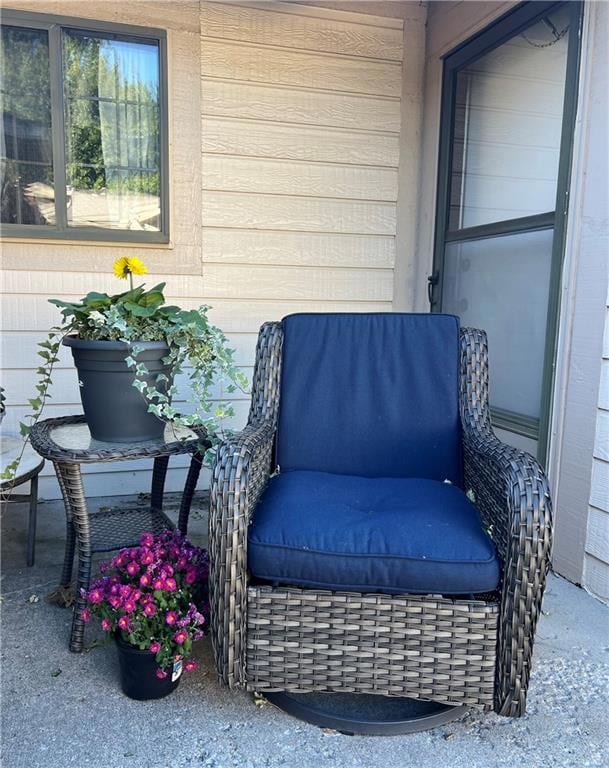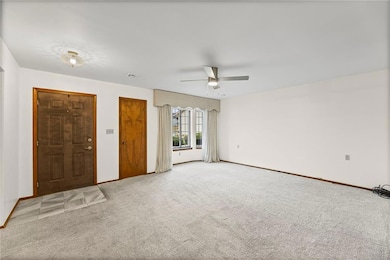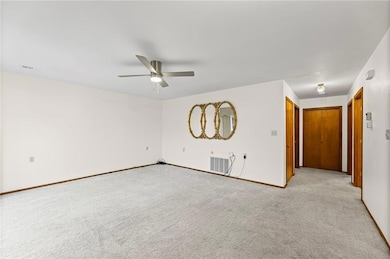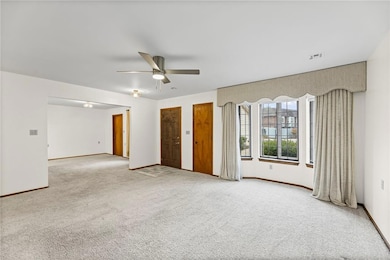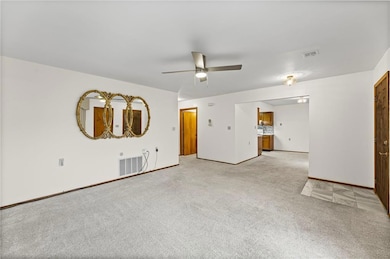503 N Jenkins Blvd Raymore, MO 64083
Estimated payment $2,060/month
Highlights
- Active Adult
- Ranch Style House
- Racquetball
- Clubhouse
- Community Pool
- Hobby Room
About This Home
This lovely, updated, 2 bedroom, 1 bath, ranch home is in the desirable Foxwood
Springs Senior Living Community. The one level living has zero steps for easy mobility.
This home welcomes you with a lovely courtyard that has access to the home and
oversized garage (15x24). The open concept living area is very spacious and clean with
new paint and carpet - a great place to enjoy the sun flooding through the large bay
window. Off the dining area is the newly updated kitchen with grey tile and stainless
accents. The extra-large laundry room includes built-in cabinets and a convenient
storage closet. There are 2 impressively sized bedrooms; each with walk-in closets.
Enjoy your back yard and patio in the privacy of your fenced back yard. Foxwood
Springs is Raymore's premier adult living community for 55+. This beautiful 134 acre
community is close to tons of area conveniences and like a small city within itself.
Foxwood Springs amenities include a lovely community center with heated indoor pool,
fitness center, library, crafting room, computer lab with internet access, on-site
restaurant style dining, 3 meals per day offered in the Bistro, all day dining options, and
available meal delivery. Billiards, ping pong, shuffleboard, woodworking shop, multiple
lounges, meeting rooms, library, beauty/barber salon, convenience store, scheduled
activities/events, picnic area, grill, stocked fishing pond, garden plots, greenhouse.
On-site therapy and wellness clinics and owners also receive a discount on future
healthcare needs, with priority access to the Foxwood Springs Healthcare Center. 24hr
security, 24hr emergency response, fire/smoke alarm, water, sewer, trash, basic cable,
lawn care, snow removal. Interior and exterior maintenance, including roof, paint,
plumbing, electric, hvac, appliance repair/replacement, termite treatment. Housekeeping
and transportation services available. Check out the Foxwood Springs website for more
area information.
Listing Agent
Keller Williams Southland Brokerage Phone: 816-922-9322 License #2022004917 Listed on: 10/24/2025

Home Details
Home Type
- Single Family
Est. Annual Taxes
- $919
Year Built
- Built in 1980
Lot Details
- 5,700 Sq Ft Lot
- Paved or Partially Paved Lot
- Level Lot
HOA Fees
- $1,219 Monthly HOA Fees
Parking
- 1 Car Attached Garage
Home Design
- Ranch Style House
- Traditional Architecture
- Slab Foundation
- Composition Roof
- Wood Siding
Interior Spaces
- 1,205 Sq Ft Home
- Ceiling Fan
- Thermal Windows
- Family Room Downstairs
- Living Room
- Formal Dining Room
- Hobby Room
Kitchen
- Built-In Oven
- Cooktop
- Dishwasher
- Wood Stained Kitchen Cabinets
- Disposal
Flooring
- Carpet
- Vinyl
Bedrooms and Bathrooms
- 2 Bedrooms
- Walk-In Closet
- 1 Full Bathroom
Laundry
- Laundry Room
- Laundry on main level
- Washer
Home Security
- Storm Windows
- Storm Doors
- Fire and Smoke Detector
Accessible Home Design
- Accessible Bedroom
- Accessible Common Area
- Accessible Kitchen
- Accessible Hallway
- Accessible Washer and Dryer
- Accessible for Hearing-Impairment
- Accessible Doors
- Accessible Entrance
Additional Features
- Porch
- City Lot
- Forced Air Heating and Cooling System
Listing and Financial Details
- Assessor Parcel Number 2223500
- $0 special tax assessment
Community Details
Overview
- Active Adult
- Association fees include building maint, HVAC, lawn service, free maintenance, management, parking, insurance, roof repair, roof replacement, snow removal, street, trash, water
- Foxwood Springs Association
- Foxwood Springs Subdivision
Amenities
- Clubhouse
- Community Center
- Party Room
- Community Storage Space
Recreation
- Racquetball
- Community Pool
- Trails
Security
- Building Fire Alarm
Map
Home Values in the Area
Average Home Value in this Area
Tax History
| Year | Tax Paid | Tax Assessment Tax Assessment Total Assessment is a certain percentage of the fair market value that is determined by local assessors to be the total taxable value of land and additions on the property. | Land | Improvement |
|---|---|---|---|---|
| 2024 | $919 | $11,290 | $2,170 | $9,120 |
| 2023 | $918 | $11,290 | $2,170 | $9,120 |
| 2022 | $817 | $9,990 | $2,170 | $7,820 |
| 2021 | $817 | $9,990 | $2,170 | $7,820 |
| 2020 | $806 | $9,670 | $2,170 | $7,500 |
| 2019 | $778 | $9,670 | $2,170 | $7,500 |
| 2018 | $774 | $9,300 | $2,170 | $7,130 |
| 2017 | $1,053 | $9,300 | $2,170 | $7,130 |
| 2016 | $1,053 | $13,130 | $2,170 | $10,960 |
| 2015 | $1,054 | $13,130 | $2,170 | $10,960 |
| 2014 | $1,055 | $13,130 | $2,170 | $10,960 |
| 2013 | -- | $13,130 | $2,170 | $10,960 |
Property History
| Date | Event | Price | List to Sale | Price per Sq Ft | Prior Sale |
|---|---|---|---|---|---|
| 10/30/2025 10/30/25 | For Sale | $145,000 | +16.0% | $120 / Sq Ft | |
| 11/28/2022 11/28/22 | Sold | -- | -- | -- | View Prior Sale |
| 11/20/2022 11/20/22 | Pending | -- | -- | -- | |
| 09/07/2022 09/07/22 | For Sale | $125,000 | -- | $104 / Sq Ft |
Purchase History
| Date | Type | Sale Price | Title Company |
|---|---|---|---|
| Warranty Deed | -- | None Available | |
| Warranty Deed | -- | -- | |
| Warranty Deed | -- | None Available | |
| Warranty Deed | -- | -- | |
| Warranty Deed | -- | None Available | |
| Warranty Deed | -- | None Available | |
| Warranty Deed | -- | -- | |
| Warranty Deed | -- | None Available | |
| Warranty Deed | -- | None Available |
Source: Heartland MLS
MLS Number: 2583568
APN: 2223500
- 1412 W Stone Blvd
- 1323 W Johns Blvd
- 600 Andypaul Ct Unit 602
- 215 Scott Dr
- 0 Scott Dr
- 1205 Wiltshire Blvd
- 1231 Wiltshire Blvd
- 1705 W Pelham Path
- 701 Hampstead Dr
- 104 N Darrowby Dr
- 1010 Wiltshire Blvd
- 123 S Darrowby Dr
- 1003 Kaycee Dr
- 806 Creekmoor Pond Ln
- 1105 Brookside Place
- 514 Johnston Pkwy
- 1517 Johnston Dr
- 608 Johnston Pkwy
- 8402 Spring Valley Rd
- 109 N Eastglen Dr
- 200 N Fox Ridge Dr
- 339 N Foxridge Dr
- 1602 Cooper Dr
- 1704 W Pelham Path
- 1611 Cooper Dr
- 1711 Roberta Dr
- 522 Johnston Pkwy
- 1609 Johnston Dr
- 101 Dean Ave
- 1018 Silver Lake Dr
- 2029 Hickoryleaf Ln
- 2114 Hickoryleaf Ln
- 132 Barberry Ln
- 113 N Oxford Dr
- 7802 E 170th St
- 500 River Birch Rd
- 427 Sunflower Dr
- 421 Sunflower Dr
- 410 W Heritage Dr
- 16889 Cottage St
