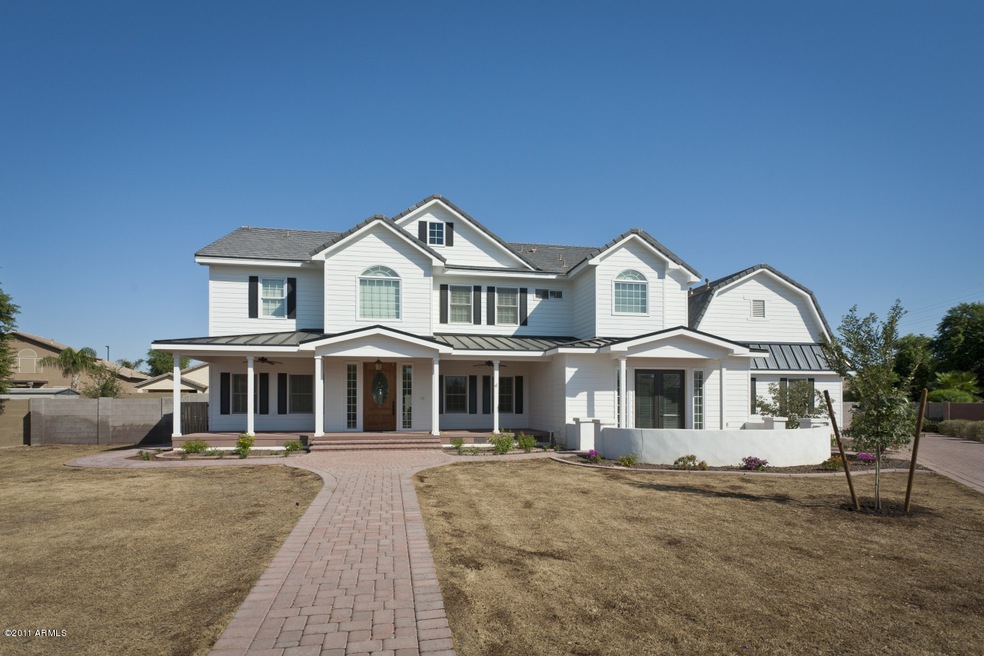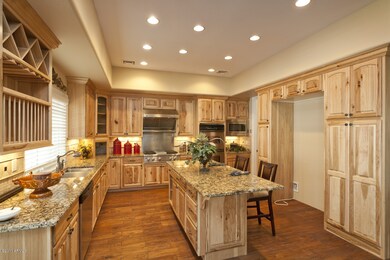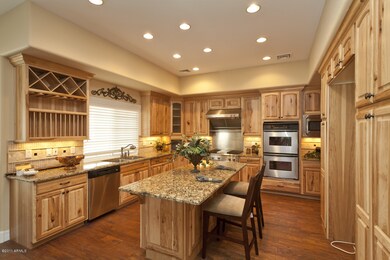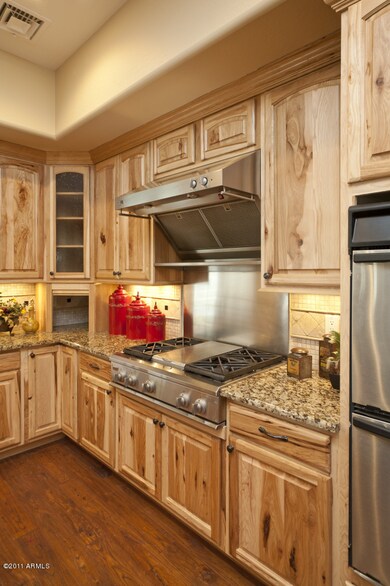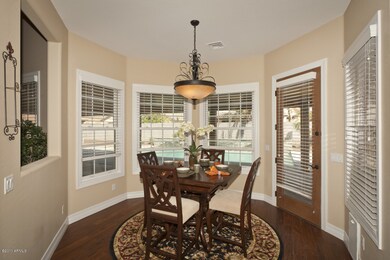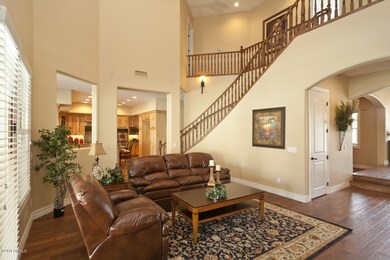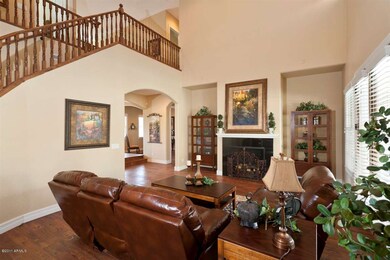
503 N Tatum Ln Gilbert, AZ 85234
Val Vista NeighborhoodHighlights
- Home Theater
- Outdoor Pool
- RV Gated
- Highland Park Elementary Rated A-
- Sauna
- 4-minute walk to Cornerstone Highlands Park
About This Home
As of March 2019GORGEOUS COUNTRY HOME IN THE PRESTIGIOUS CIRCLE G RANCH ON OVER 1/2 ACRE LOT! THIS HOME FEATURES AMENITIES INCLUDING AN EAT IN KITCHEN W/GRANITE COUNTERS, GE MONOGRAM S/S APPLIANCES, LG ISLAND, HICKORY WOOD CABINETS. HUGE MASTER W/SINK, FIREPLACE, SITTING AREA, BALCONY, HUGE WALK IN SHOWER, WALK IN CLOSET, TILE FLOORS, GRANITE COUNTERS. MEDIA/EXERCISE RM OFF MASTER W/WOOD FLOORING. 2 BEDROOMS W/OWN BATH, 2 BEDROOMS W/JACK & JILL BATH. LG DEN/OFFICE. LG DINING RM. FAMILY RM W/FIREPLACE. HUGE LAUNDRY RM W/CLOSET. MEDIA RM. WOOD BLINDS THROUGHOUT. SURROUND SOUND. WOOD FLOORING ON 1ST LEVEL. A DRAMATIC BRICK FRONT WALKWAY W/COVERED FRONT PORCH & COURTYARD. 4 CAR EXTENDED GARAGE, RV GATE. DIVING POOL W/WATER FEATURE. HUGE ENTERTAINER'S BACKYARD. LR COVERED PATIO W/PLUMBED GAS FOR GRILL
Last Agent to Sell the Property
CPA Advantage Realty, LLC License #BR529371000 Listed on: 09/30/2011
Home Details
Home Type
- Single Family
Est. Annual Taxes
- $5,973
Year Built
- Built in 2007
Lot Details
- Block Wall Fence
- Private Yard
Home Design
- Contemporary Architecture
- Wood Frame Construction
- Tile Roof
- Siding
Interior Spaces
- 4,665 Sq Ft Home
- Furnished
- Vaulted Ceiling
- Solar Screens
- Great Room
- Family Room
- Living Room with Fireplace
- Formal Dining Room
- Home Theater
- Sauna
- Security System Owned
Kitchen
- Eat-In Kitchen
- Walk-In Pantry
- Built-In Double Oven
- Gas Oven or Range
- Built-In Microwave
- Kitchen Island
- Granite Countertops
- Disposal
Flooring
- Wood
- Carpet
- Tile
Bedrooms and Bathrooms
- 5 Bedrooms
- Sitting Area In Primary Bedroom
- Fireplace in Primary Bedroom
- Primary Bedroom Upstairs
- Split Bedroom Floorplan
- Walk-In Closet
- Primary Bathroom is a Full Bathroom
- Dual Vanity Sinks in Primary Bathroom
- Jettted Tub and Separate Shower in Primary Bathroom
Laundry
- Laundry in unit
- Washer and Dryer Hookup
Parking
- 4 Car Garage
- Garage ceiling height seven feet or more
- Garage Door Opener
- RV Gated
Outdoor Features
- Outdoor Pool
- Balcony
- Covered patio or porch
- Playground
Schools
- Greenfield Elementary School
- Greenfield Junior High School
- Highland Elementary School
Utilities
- Refrigerated Cooling System
- Zoned Heating
- Heating System Uses Natural Gas
- Water Softener is Owned
- High Speed Internet
- Internet Available
- Multiple Phone Lines
- Satellite Dish
- Cable TV Available
Community Details
- $4,044 per year Dock Fee
- Association fees include common area maintenance
- Built by CUSTOM
Ownership History
Purchase Details
Purchase Details
Home Financials for this Owner
Home Financials are based on the most recent Mortgage that was taken out on this home.Purchase Details
Home Financials for this Owner
Home Financials are based on the most recent Mortgage that was taken out on this home.Purchase Details
Home Financials for this Owner
Home Financials are based on the most recent Mortgage that was taken out on this home.Purchase Details
Home Financials for this Owner
Home Financials are based on the most recent Mortgage that was taken out on this home.Purchase Details
Home Financials for this Owner
Home Financials are based on the most recent Mortgage that was taken out on this home.Purchase Details
Purchase Details
Purchase Details
Purchase Details
Similar Homes in Gilbert, AZ
Home Values in the Area
Average Home Value in this Area
Purchase History
| Date | Type | Sale Price | Title Company |
|---|---|---|---|
| Interfamily Deed Transfer | -- | None Available | |
| Warranty Deed | $915,000 | American Title Svc Agcy Llc | |
| Warranty Deed | $560,000 | Fidelity National Title Agen | |
| Trustee Deed | $454,751 | None Available | |
| Warranty Deed | $456,000 | Security Title Agency Inc | |
| Warranty Deed | $320,000 | Lawyers Title Ins | |
| Cash Sale Deed | $130,000 | Security Title Agency | |
| Cash Sale Deed | $101,000 | Chicago Title Insurance Co | |
| Cash Sale Deed | $88,000 | Chicago Title Insurance Co | |
| Joint Tenancy Deed | $56,990 | Transnation Title Ins Co |
Mortgage History
| Date | Status | Loan Amount | Loan Type |
|---|---|---|---|
| Open | $1,000,000 | Credit Line Revolving | |
| Closed | $350,000 | Credit Line Revolving | |
| Closed | $806,000 | New Conventional | |
| Closed | $810,000 | New Conventional | |
| Closed | $756,000 | New Conventional | |
| Closed | $70,500 | New Conventional | |
| Closed | $732,000 | Adjustable Rate Mortgage/ARM | |
| Closed | $91,500 | Stand Alone Second | |
| Previous Owner | $83,000 | Credit Line Revolving | |
| Previous Owner | $503,500 | New Conventional | |
| Previous Owner | $341,063 | Purchase Money Mortgage | |
| Previous Owner | $341,063 | Unknown | |
| Previous Owner | $720,000 | Unknown | |
| Previous Owner | $150,000 | Construction | |
| Previous Owner | $804,360 | Construction | |
| Previous Owner | $256,000 | New Conventional |
Property History
| Date | Event | Price | Change | Sq Ft Price |
|---|---|---|---|---|
| 03/25/2019 03/25/19 | Sold | $915,000 | -1.1% | $196 / Sq Ft |
| 02/17/2019 02/17/19 | Pending | -- | -- | -- |
| 01/12/2019 01/12/19 | For Sale | $925,000 | +65.2% | $198 / Sq Ft |
| 01/20/2012 01/20/12 | Sold | $560,000 | -6.7% | $120 / Sq Ft |
| 12/16/2011 12/16/11 | For Sale | $599,900 | 0.0% | $129 / Sq Ft |
| 12/15/2011 12/15/11 | Pending | -- | -- | -- |
| 11/29/2011 11/29/11 | Price Changed | $599,900 | -6.1% | $129 / Sq Ft |
| 11/04/2011 11/04/11 | Price Changed | $639,000 | -1.5% | $137 / Sq Ft |
| 09/30/2011 09/30/11 | For Sale | $649,000 | -- | $139 / Sq Ft |
Tax History Compared to Growth
Tax History
| Year | Tax Paid | Tax Assessment Tax Assessment Total Assessment is a certain percentage of the fair market value that is determined by local assessors to be the total taxable value of land and additions on the property. | Land | Improvement |
|---|---|---|---|---|
| 2025 | $5,973 | $73,035 | -- | -- |
| 2024 | $5,998 | $69,557 | -- | -- |
| 2023 | $5,998 | $96,300 | $19,260 | $77,040 |
| 2022 | $5,813 | $70,580 | $14,110 | $56,470 |
| 2021 | $6,006 | $70,580 | $14,110 | $56,470 |
| 2020 | $5,903 | $63,660 | $12,730 | $50,930 |
| 2019 | $5,458 | $61,470 | $12,290 | $49,180 |
| 2018 | $5,294 | $62,680 | $12,530 | $50,150 |
| 2017 | $5,109 | $58,970 | $11,790 | $47,180 |
| 2016 | $5,148 | $57,650 | $11,530 | $46,120 |
| 2015 | $4,728 | $60,180 | $12,030 | $48,150 |
Agents Affiliated with this Home
-

Seller's Agent in 2019
Lynda Redding
Good Oak Real Estate
1 in this area
33 Total Sales
-

Buyer's Agent in 2019
Denise Hurd
RE/MAX
(480) 980-4400
2 in this area
30 Total Sales
-

Seller's Agent in 2012
Chris Castillo
CPA Advantage Realty, LLC
(480) 694-1350
1 in this area
53 Total Sales
-
S
Seller Co-Listing Agent in 2012
Sally O'Donoghue
CPA Advantage Realty, LLC
(480) 899-2525
-
J
Buyer's Agent in 2012
Jillian English
Russ Lyon Sotheby's International Realty
(480) 502-3500
Map
Source: Arizona Regional Multiple Listing Service (ARMLS)
MLS Number: 4654470
APN: 304-15-202
- 3874 E Vaughn Ave Unit 2B
- 3823 E Kroll Dr
- 4045 E Laurel Ave
- 4046 E Laurel Ave
- 496 N Sabino Dr
- 3961 E Lexington Ave Unit 1
- 3555 E Page Ct
- 723 N Joshua Tree Ln
- 3844 E Bruce Ave
- 4088 E Kroll Dr
- 3874 E Bruce Ave
- 4151 E Campbell Ave
- 760 N Swallow Ln
- 3897 E Douglas Loop
- 3568 E Bruce Ave
- 3784 E Washington Ct
- 3478 E Park Ave
- 3466 E Bruce Ave
- 3939 E Stanford Ave
- 4070 E Orion St
