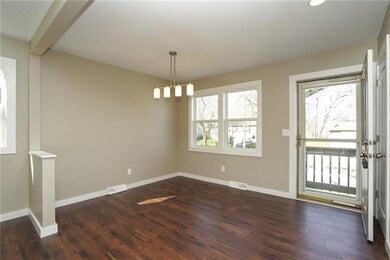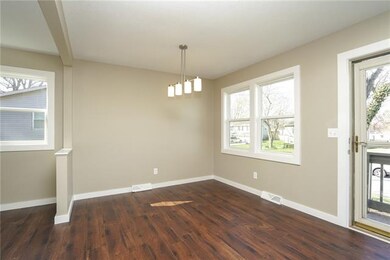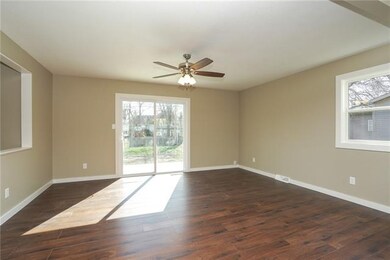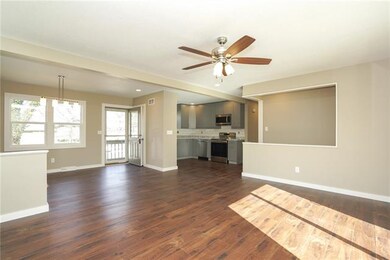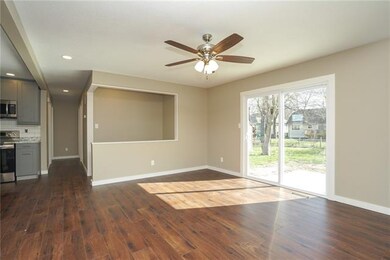
503 NE Castle Dr Lees Summit, MO 64086
Lee's Summit NeighborhoodHighlights
- Custom Closet System
- Vaulted Ceiling
- Main Floor Bedroom
- Underwood Elementary School Rated A-
- Traditional Architecture
- Granite Countertops
About This Home
As of August 2021**Few finishing touches still being done including driveway and added dirt, overlook this when driving by! THIS IS THE ONE you have been waiting for. Move in ready with SO MUCH brand new!! Seller has gutted the kitchen and opened it up and replaced everything to be new and current! The gray cabinets with subway backsplash and counters that bring it all together. Brand new stainless steel with black appliances, luxuary vinyl on the floor that continues into the living area and hallway. The windows and slider door have all been replaced for a savings on your upcoming utilities. The bathroom on the main level had a total makeover and has a bathtub/shower combo. The three main level bedrooms are all carpeted. Lower level was finished AND a full bathroom that has a shower has been added AND there is a nice laundry room that has room for a mud bench as well. There is a closet down here in case you would like to use this as a fourth bedroom. Would make a great additional living room or home office as well. Backyard has a shed that you can use for additional storage. Nice flat yard for enjoying the outdoors. So much new and ready for you to move in. (Again, dirt still to be added and a new driveway for the buyer.
Last Agent to Sell the Property
ReeceNichols - Lees Summit License #2003008155 Listed on: 04/01/2021

Home Details
Home Type
- Single Family
Est. Annual Taxes
- $1,511
Year Built
- Built in 1967
Lot Details
- 8,401 Sq Ft Lot
- Aluminum or Metal Fence
- Paved or Partially Paved Lot
- Level Lot
Parking
- 2 Car Attached Garage
- Inside Entrance
- Front Facing Garage
Home Design
- Traditional Architecture
- Composition Roof
- Wood Siding
Interior Spaces
- Wet Bar: Ceramic Tiles, Carpet, Built-in Features, Shower Over Tub, Ceiling Fan(s), Vinyl
- Built-In Features: Ceramic Tiles, Carpet, Built-in Features, Shower Over Tub, Ceiling Fan(s), Vinyl
- Vaulted Ceiling
- Ceiling Fan: Ceramic Tiles, Carpet, Built-in Features, Shower Over Tub, Ceiling Fan(s), Vinyl
- Skylights
- Fireplace
- Thermal Windows
- Shades
- Plantation Shutters
- Drapes & Rods
- Combination Dining and Living Room
- Laundry Room
Kitchen
- Electric Oven or Range
- Dishwasher
- Granite Countertops
- Laminate Countertops
Flooring
- Wall to Wall Carpet
- Linoleum
- Laminate
- Stone
- Ceramic Tile
- Luxury Vinyl Plank Tile
- Luxury Vinyl Tile
Bedrooms and Bathrooms
- 4 Bedrooms
- Main Floor Bedroom
- Custom Closet System
- Cedar Closet: Ceramic Tiles, Carpet, Built-in Features, Shower Over Tub, Ceiling Fan(s), Vinyl
- Walk-In Closet: Ceramic Tiles, Carpet, Built-in Features, Shower Over Tub, Ceiling Fan(s), Vinyl
- 2 Full Bathrooms
- Double Vanity
- Bathtub with Shower
Finished Basement
- Walk-Out Basement
- Bedroom in Basement
- Laundry in Basement
Schools
- Underwood Elementary School
- Lee's Summit North High School
Additional Features
- Enclosed patio or porch
- City Lot
- Central Heating and Cooling System
Community Details
- No Home Owners Association
- Castle Rock Estates Subdivision
Listing and Financial Details
- Assessor Parcel Number 61-120-05-07-00-0-00-000
Ownership History
Purchase Details
Purchase Details
Home Financials for this Owner
Home Financials are based on the most recent Mortgage that was taken out on this home.Purchase Details
Home Financials for this Owner
Home Financials are based on the most recent Mortgage that was taken out on this home.Purchase Details
Purchase Details
Similar Homes in Lees Summit, MO
Home Values in the Area
Average Home Value in this Area
Purchase History
| Date | Type | Sale Price | Title Company |
|---|---|---|---|
| Special Warranty Deed | -- | Bchh Inc | |
| Special Warranty Deed | -- | Bchh Inc | |
| Warranty Deed | $246,000 | Bchh Inc | |
| Warranty Deed | -- | Coffelt Land Title Inc | |
| Warranty Deed | -- | Coffelt Land Title Inc | |
| Quit Claim Deed | -- | None Available |
Mortgage History
| Date | Status | Loan Amount | Loan Type |
|---|---|---|---|
| Previous Owner | $213,750 | New Conventional | |
| Previous Owner | $72,000 | New Conventional | |
| Previous Owner | $18,000 | Credit Line Revolving |
Property History
| Date | Event | Price | Change | Sq Ft Price |
|---|---|---|---|---|
| 09/20/2024 09/20/24 | Price Changed | $1,930 | -2.5% | $1 / Sq Ft |
| 09/07/2024 09/07/24 | For Rent | $1,980 | 0.0% | -- |
| 08/27/2021 08/27/21 | Sold | -- | -- | -- |
| 07/29/2021 07/29/21 | Pending | -- | -- | -- |
| 07/23/2021 07/23/21 | For Sale | $239,900 | +11.6% | $164 / Sq Ft |
| 04/22/2021 04/22/21 | Sold | -- | -- | -- |
| 04/03/2021 04/03/21 | Pending | -- | -- | -- |
| 04/01/2021 04/01/21 | For Sale | $215,000 | -- | $147 / Sq Ft |
Tax History Compared to Growth
Tax History
| Year | Tax Paid | Tax Assessment Tax Assessment Total Assessment is a certain percentage of the fair market value that is determined by local assessors to be the total taxable value of land and additions on the property. | Land | Improvement |
|---|---|---|---|---|
| 2024 | $3,119 | $43,506 | $6,386 | $37,120 |
| 2023 | $3,119 | $43,507 | $4,359 | $39,148 |
| 2022 | $1,534 | $19,000 | $5,985 | $13,015 |
| 2021 | $1,566 | $19,000 | $5,985 | $13,015 |
| 2020 | $1,511 | $18,165 | $5,985 | $12,180 |
| 2019 | $1,470 | $18,165 | $5,985 | $12,180 |
| 2018 | $1,530 | $17,539 | $3,249 | $14,290 |
| 2017 | $1,507 | $17,539 | $3,249 | $14,290 |
| 2016 | $1,507 | $17,100 | $3,059 | $14,041 |
| 2014 | $1,461 | $16,254 | $3,053 | $13,201 |
Agents Affiliated with this Home
-
Jill Murphy

Seller's Agent in 2021
Jill Murphy
ReeceNichols - Lees Summit
(816) 679-4676
33 in this area
89 Total Sales
-
Tyson Lininger

Seller's Agent in 2021
Tyson Lininger
Platinum Realty LLC
(816) 536-4828
1 in this area
10 Total Sales
-
Rob Ellerman

Seller Co-Listing Agent in 2021
Rob Ellerman
ReeceNichols - Lees Summit
(816) 304-4434
1,179 in this area
5,176 Total Sales
-
Bobbi Cordova
B
Buyer's Agent in 2021
Bobbi Cordova
ReeceNichols-KCN
(816) 517-9294
6 in this area
85 Total Sales
Map
Source: Heartland MLS
MLS Number: 2312840
APN: 61-120-05-07-00-0-00-000
- 705 NE Noeleen Ln
- 1102 NE Columbus St
- 125 SE Ridgeview Dr
- 610 NE Park Cir
- 1131 NE Columbus St
- 1135 NE Columbus St
- 211 SE Brentwood Dr
- 216 SE Noeleen Ln
- 621 NE Clubhouse Dr
- 1007 SE 3rd St
- 1206 SE 2nd Terrace
- 210 SE Wingate St
- 601 NE Country Ln
- 402 NE Adams Dr
- 513 NE Independence Ave
- 1210 SE 3rd Terrace
- 1014 SE 4th Terrace
- 802 NE Balboa St
- 215 SE Country Ln
- 619 NE Bryant Dr


