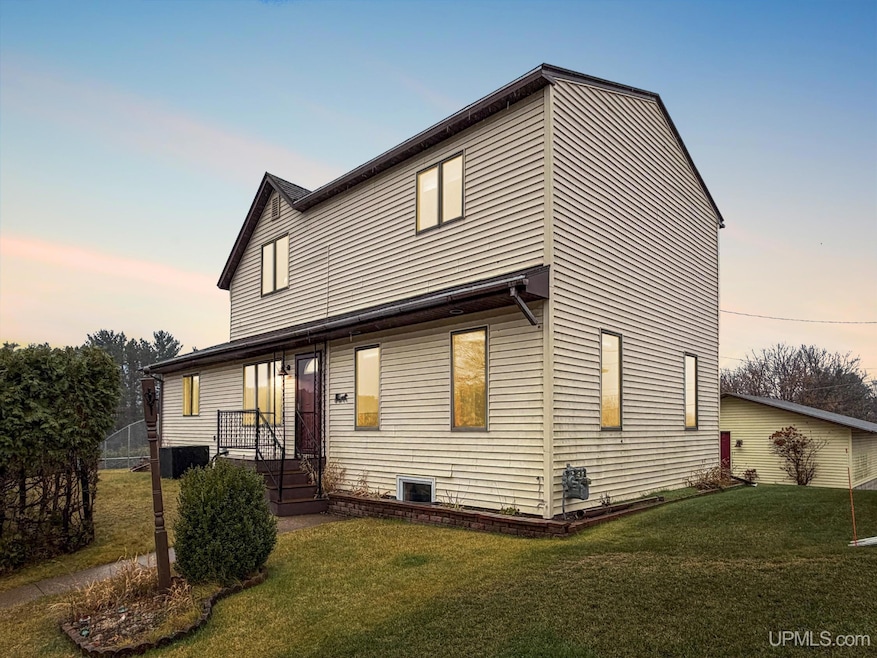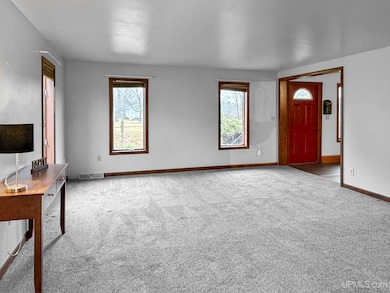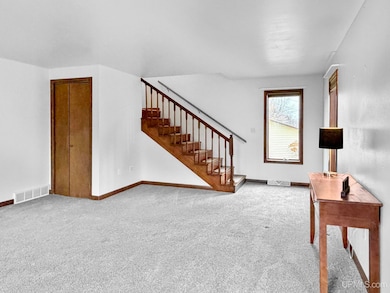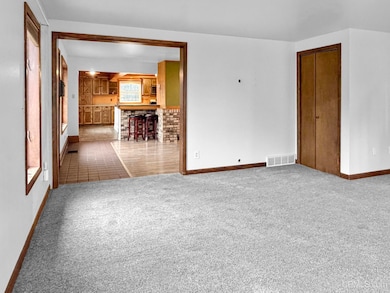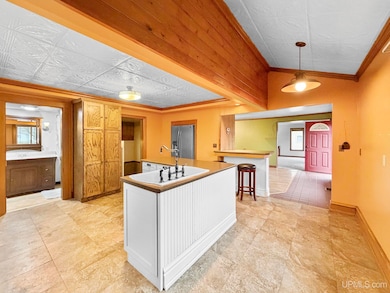503 Oak St Norway, MI 49870
Estimated payment $1,132/month
Highlights
- Deck
- Traditional Architecture
- Home Office
- Norway Elementary School Rated A-
- Corner Lot
- Fenced Yard
About This Home
If you're looking for a spacious, updated home conveniently located near schools that is move-in ready and offers excellent privacy, this beauty deserves a look! With 3 bedrooms (and a bonus room below grade that could easily be an additional bedroom, home office, or workout room), 1.5 baths, fenced-in yard with privacy hedge, covered deck to enjoy that outdoor space, and a huge 2-car garage, this packs a good punch. Additional amenities include a spacious kitchen, formal dining room, large living room, and tons of lower level storage so you won't be lacking places to put all your belongings. Its great location in a quiet neighborhood with friendly neighbors simply completes the overall appeal!
Home Details
Home Type
- Single Family
Year Built
- Built in 1940
Lot Details
- 0.25 Acre Lot
- Lot Dimensions are 94x115
- Fenced Yard
- Corner Lot
Home Design
- Traditional Architecture
- Poured Concrete
- Vinyl Siding
Interior Spaces
- 1,916 Sq Ft Home
- 2-Story Property
- Entryway
- Living Room
- Home Office
- Basement
- Block Basement Construction
Kitchen
- Oven or Range
- Microwave
- Dishwasher
Flooring
- Carpet
- Laminate
- Ceramic Tile
Bedrooms and Bathrooms
- 3 Bedrooms
Laundry
- Laundry Room
- Laundry on lower level
- Dryer
- Washer
Parking
- 2 Car Detached Garage
- Garage Door Opener
Outdoor Features
- Deck
- Shed
- Porch
Utilities
- Forced Air Heating and Cooling System
- Heating System Uses Natural Gas
- Gas Water Heater
- Internet Available
Listing and Financial Details
- Assessor Parcel Number 05325400500
Map
Home Values in the Area
Average Home Value in this Area
Tax History
| Year | Tax Paid | Tax Assessment Tax Assessment Total Assessment is a certain percentage of the fair market value that is determined by local assessors to be the total taxable value of land and additions on the property. | Land | Improvement |
|---|---|---|---|---|
| 2025 | -- | $105,400 | $105,400 | $0 |
| 2024 | $2,540 | $98,200 | $98,200 | $0 |
| 2023 | $2,316 | $75,100 | $0 | $0 |
| 2022 | $2,316 | $65,800 | $0 | $0 |
| 2021 | $2,677 | $65,300 | $0 | $0 |
| 2020 | $1,851 | $46,000 | $0 | $0 |
| 2019 | $1,804 | $42,300 | $0 | $0 |
| 2018 | $1,762 | $42,300 | $0 | $0 |
| 2017 | $1,605 | $42,200 | $0 | $0 |
| 2014 | -- | $43,200 | $5,000 | $38,200 |
| 2012 | -- | $0 | $0 | $0 |
Property History
| Date | Event | Price | List to Sale | Price per Sq Ft | Prior Sale |
|---|---|---|---|---|---|
| 12/02/2025 12/02/25 | For Sale | $174,900 | +12.8% | $91 / Sq Ft | |
| 11/30/2020 11/30/20 | Sold | $155,000 | -11.4% | $91 / Sq Ft | View Prior Sale |
| 10/07/2020 10/07/20 | Pending | -- | -- | -- | |
| 06/19/2020 06/19/20 | For Sale | $175,000 | -- | $103 / Sq Ft |
Purchase History
| Date | Type | Sale Price | Title Company |
|---|---|---|---|
| Deed | $155,000 | -- |
Source: Upper Peninsula Association of REALTORS®
MLS Number: 50195397
APN: 053-254-005-00
- 514 Hacey St
- 410 Section St
- 425 Mine St
- 713 Iron St
- 611 Railroad Ave
- 212 Iron St Unit 218 Iron Steet
- 317 Main St
- 117 Mine St
- 626 Brown St
- 422 Saginaw St
- 111 E 9th Ave
- TBD U S Highway 2
- 114 W 14th Ave
- W5636 Crescent St
- N1713 Spring St
- TBD Kimberly Parcels 4 & 5 Rd
- W5049 Main St
- W4586 Main St
- TBD Sundance Dr Unit 1
- TBD Sundance Dr Unit Lots 3 & 4
