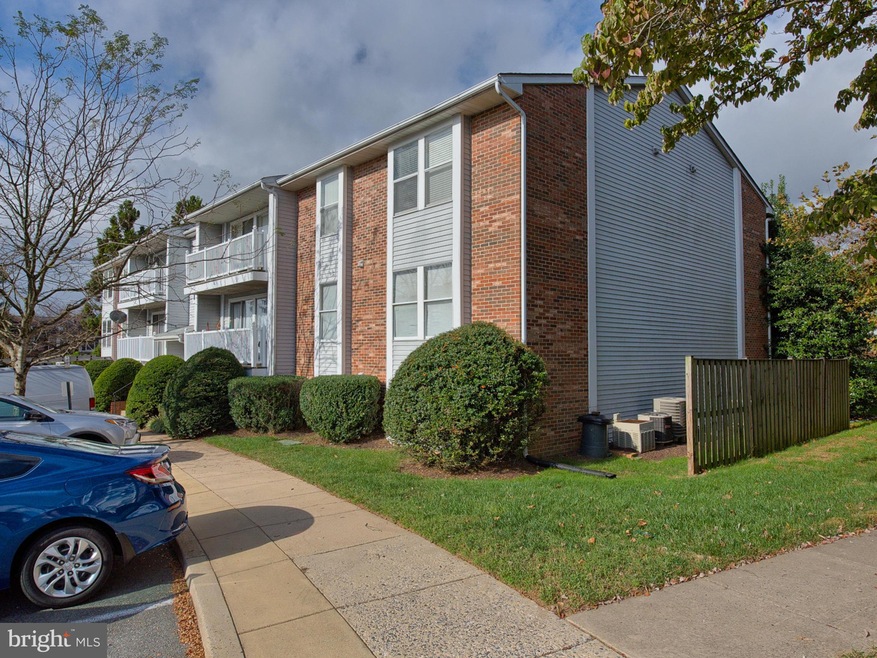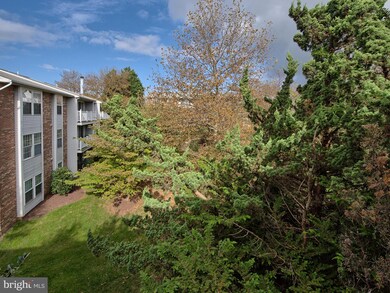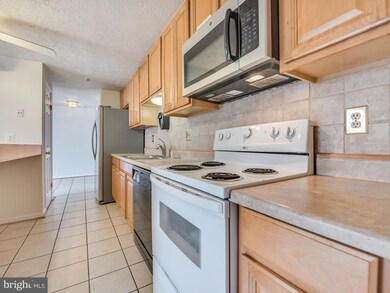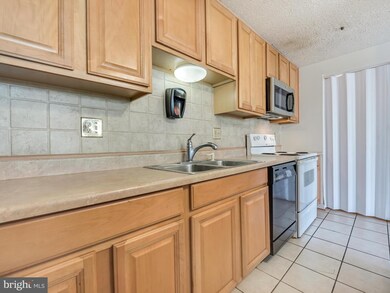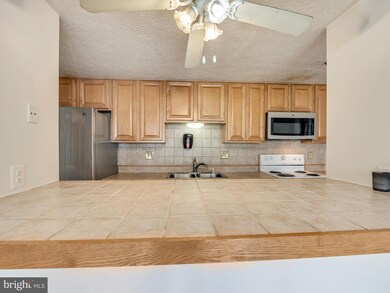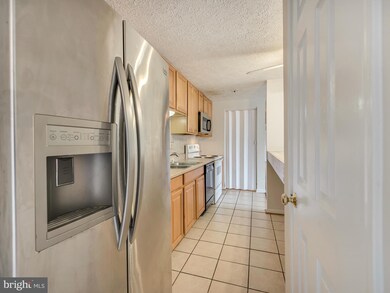
503 Palmtree Dr Unit 10 Gaithersburg, MD 20878
Estimated Value: $250,000 - $279,000
Highlights
- In Ground Pool
- Open Floorplan
- Garden View
- Fields Road Elementary School Rated A-
- Contemporary Architecture
- Attic
About This Home
As of November 2018Spacious condo features a large master suite with attached full bath and walk in closet. Living/dining combo with wood burning fireplace. Private balcony has beautiful courtyard views. Community includes pool, tennis, playground and nearby trails. 2 assigned parking spaces and plenty of guest parking. Condo fee includes water,trash and pool access! Recent HVAC (2014) and fresh paint. Pets allowed. Located close to shopping, NIST & I-270.
Property Details
Home Type
- Condominium
Est. Annual Taxes
- $2,377
Year Built
- Built in 1987
Lot Details
- Northwest Facing Home
- Property is in very good condition
HOA Fees
- $320 Monthly HOA Fees
Home Design
- Contemporary Architecture
- Brick Exterior Construction
Interior Spaces
- 964 Sq Ft Home
- Property has 3 Levels
- Open Floorplan
- Wood Burning Fireplace
- Double Pane Windows
- Sliding Doors
- Insulated Doors
- Entrance Foyer
- Combination Dining and Living Room
- Garden Views
- Attic
Kitchen
- Breakfast Area or Nook
- Electric Oven or Range
- Built-In Microwave
- Ice Maker
- Dishwasher
- Stainless Steel Appliances
- Kitchen Island
- Disposal
Flooring
- Laminate
- Ceramic Tile
Bedrooms and Bathrooms
- 2 Main Level Bedrooms
- En-Suite Primary Bedroom
- 2 Full Bathrooms
Laundry
- Laundry Room
- Dryer
- Washer
Parking
- 2 Open Parking Spaces
- 2 Parking Spaces
- Free Parking
- Paved Parking
- On-Street Parking
- Parking Space Conveys
- 2 Assigned Parking Spaces
Accessible Home Design
- Doors swing in
Outdoor Features
- In Ground Pool
- Balcony
- Playground
Schools
- Fields Road Elementary School
- Ridgeview Middle School
- Quince Orchard High School
Utilities
- Central Air
- Heat Pump System
- Underground Utilities
- 220 Volts
- Electric Water Heater
- Fiber Optics Available
- Satellite Dish
- Cable TV Available
Listing and Financial Details
- Assessor Parcel Number 160902670966
Community Details
Overview
- Association fees include exterior building maintenance, lawn maintenance, management, insurance, pool(s), trash, snow removal, water
- Low-Rise Condominium
- Park Summit Codm Community
- Park Summit Codm Subdivision
- The community has rules related to alterations or architectural changes
Amenities
- Common Area
Recreation
- Tennis Courts
- Community Playground
- Community Pool
Ownership History
Purchase Details
Home Financials for this Owner
Home Financials are based on the most recent Mortgage that was taken out on this home.Purchase Details
Home Financials for this Owner
Home Financials are based on the most recent Mortgage that was taken out on this home.Purchase Details
Home Financials for this Owner
Home Financials are based on the most recent Mortgage that was taken out on this home.Purchase Details
Purchase Details
Similar Homes in Gaithersburg, MD
Home Values in the Area
Average Home Value in this Area
Purchase History
| Date | Buyer | Sale Price | Title Company |
|---|---|---|---|
| Osorio Branco Pedro Sol | $190,000 | Title Town Settlements Llc | |
| Momeni Eisa | $260,000 | -- | |
| Momeni Eisa | $260,000 | -- | |
| Stidham Jerome C | -- | -- | |
| Stidham Jerome C | -- | -- |
Mortgage History
| Date | Status | Borrower | Loan Amount |
|---|---|---|---|
| Open | Branco Pedro Sol Osorio | $182,000 | |
| Closed | Osorio Branco Pedro Sol | $181,338 | |
| Previous Owner | Momeni Eisa | $20,000 | |
| Previous Owner | Momeni Eisa | $208,000 | |
| Previous Owner | Momeni Eisa | $208,000 |
Property History
| Date | Event | Price | Change | Sq Ft Price |
|---|---|---|---|---|
| 11/30/2018 11/30/18 | Sold | $190,000 | +0.8% | $197 / Sq Ft |
| 10/11/2018 10/11/18 | For Sale | $188,500 | 0.0% | $196 / Sq Ft |
| 12/22/2015 12/22/15 | Rented | $1,375 | -8.3% | -- |
| 11/22/2015 11/22/15 | Under Contract | -- | -- | -- |
| 08/03/2015 08/03/15 | For Rent | $1,500 | -- | -- |
Tax History Compared to Growth
Tax History
| Year | Tax Paid | Tax Assessment Tax Assessment Total Assessment is a certain percentage of the fair market value that is determined by local assessors to be the total taxable value of land and additions on the property. | Land | Improvement |
|---|---|---|---|---|
| 2024 | $2,597 | $195,000 | $0 | $0 |
| 2023 | $3,147 | $185,000 | $55,500 | $129,500 |
| 2022 | $1,598 | $176,667 | $0 | $0 |
| 2021 | $1,502 | $168,333 | $0 | $0 |
| 2020 | $1,389 | $160,000 | $48,000 | $112,000 |
| 2019 | $1,396 | $160,000 | $48,000 | $112,000 |
| 2018 | $2,095 | $160,000 | $48,000 | $112,000 |
| 2017 | $2,294 | $180,000 | $0 | $0 |
| 2016 | -- | $170,000 | $0 | $0 |
| 2015 | $2,277 | $160,000 | $0 | $0 |
| 2014 | $2,277 | $150,000 | $0 | $0 |
Agents Affiliated with this Home
-
Joe Howerton

Seller's Agent in 2018
Joe Howerton
Taylor Properties
(800) 913-4326
43 Total Sales
-
Regina Branco

Buyer's Agent in 2018
Regina Branco
Spring Hill Real Estate, LLC.
(301) 828-0046
17 Total Sales
-
Hazel Pagan-Bullock

Seller's Agent in 2015
Hazel Pagan-Bullock
Long & Foster
(301) 908-6767
2 in this area
69 Total Sales
-

Seller Co-Listing Agent in 2015
Christina Watson
Long & Foster
-

Buyer's Agent in 2015
Aracelys Ruiz-Urbina
Weichert Corporate
Map
Source: Bright MLS
MLS Number: 1009918076
APN: 09-02670966
- 522 Palmtree Dr
- 656 Coral Reef Dr
- 764 Clifftop Dr
- 8 Plum Grove Way
- 23 Appleseed Ln
- 6 Prairie Rose Ln
- 33 Big Acre Square
- 6 Big Acre Square
- 748 W Side Dr
- 3 Tripoley Terrace
- 10 Red Kiln Ct
- 125 Timberbrook Ln Unit T2
- 1130 W Side Dr
- 1116 W Side Dr
- 181 Norwich Ln
- 779 Summer Walk Dr
- 310 High Gables Dr Unit 402
- 506 Diamondback Dr Unit 338
- 502 Diamondback Dr Unit 415
- 333 Swanton Ln
- 503 Palmtree Dr Unit 11
- 503 Palmtree Dr Unit 6
- 503 Palmtree Dr Unit 10
- 503 Palmtree Dr Unit 7
- 503 Palmtree Dr Unit 1
- 503 Palmtree Dr Unit 2
- 503 Palmtree Dr Unit 9
- 503 Palmtree Dr Unit 12
- 503 Palmtree Dr Unit 105
- 503 Palmtree Dr Unit 4
- 503 Palmtree Dr Unit 103
- 503 Palmtree Dr Unit 8
- 504 Philmont Dr Unit 10
- 504 Philmont Dr Unit 11
- 504 Philmont Dr Unit 6
- 504 Philmont Dr Unit 4
- 504 Philmont Dr Unit 7
- 504 Philmont Dr Unit 5
- 504 Philmont Dr Unit 12
- 504 Philmont Dr Unit 9
