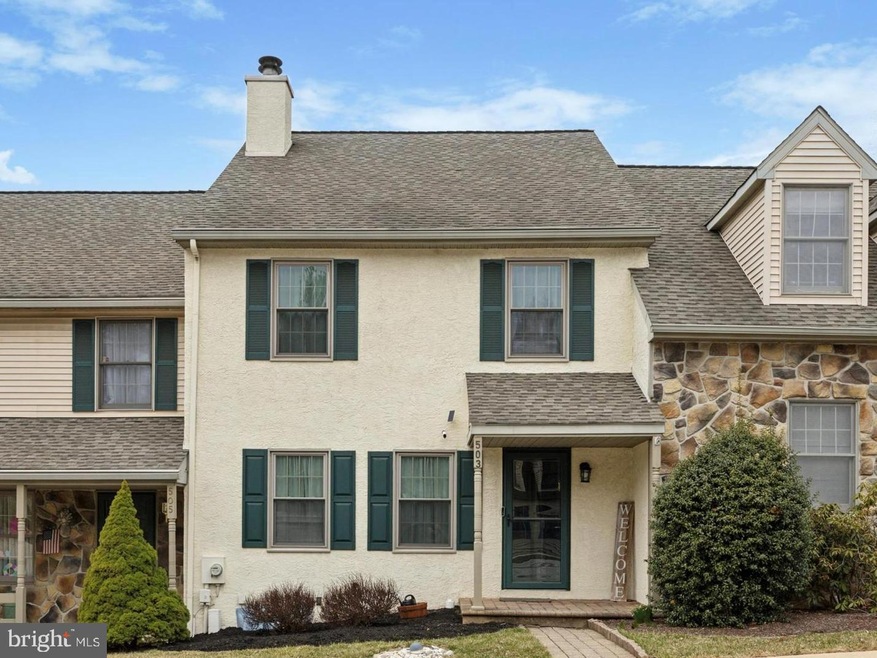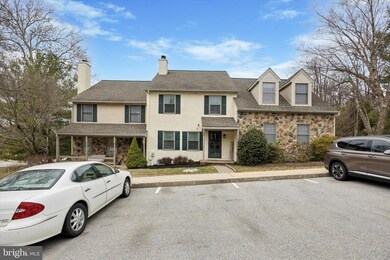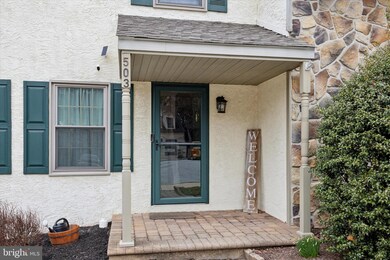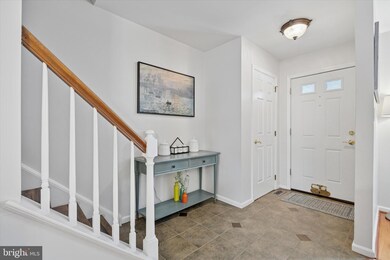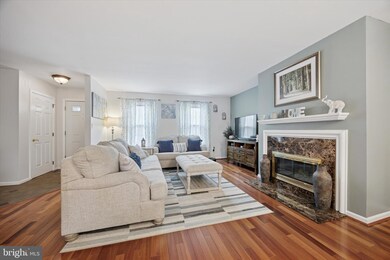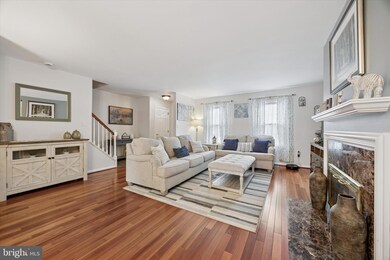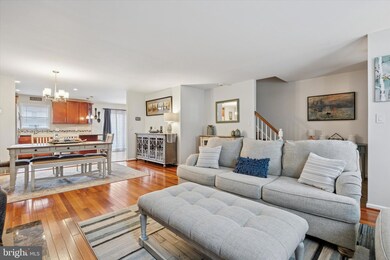
503 Pickering Station Dr Unit 2 Chester Springs, PA 19425
Highlights
- Colonial Architecture
- Stainless Steel Appliances
- Landscaped
- Lionville Elementary School Rated A
- Sliding Doors
- Central Air
About This Home
As of May 2025Welcome to 503 Pickering Station Drive, a beautifully maintained townhome nestled in the heart of Chester Springs. Located in the desirable Pickering Station community, this charming residence combines comfort, style, and a prime location within the award-winning Downingtown East School District and STEM Academy zone.As you step inside, you'll be greeted by an inviting open layout that features gleaming hardwood floors flowing throughout the main level. The spacious great room, complete with a cozy wood-burning fireplace, seamlessly connects to the dining area, creating an ideal space for everyday living and entertaining. The thoughtfully renovated kitchen is a chef’s delight, boasting 42-inch soft-close cabinetry, granite countertops, stainless steel appliances, a tile backsplash, and a convenient breakfast bar. An adjacent breakfast nook opens to a 12x10 maintenance-free deck with a spiral staircase leading down to a private lower patio, perfect for outdoor dining and relaxation.Upstairs, the primary suite offers a peaceful retreat with double closets and a stunning remodeled bathroom that includes a double marble vanity, porcelain flooring, a heat lamp, and an oversized stall shower. Two additional bedrooms and a full bath complete the upper level. The finished walkout basement adds even more living space, featuring a family room with a custom coffered ceiling and sliding glass doors that lead to a beautifully designed 20x15 patio, ideal for hosting guests or simply enjoying a quiet evening.The community of Pickering Station is an intimate enclave of 39 townhomes set on a peaceful cul-de-sac, offering a serene lifestyle just minutes from major highways, train stations, schools, and a variety of shopping and dining options. 503 Pickering Station Drive offers the perfect balance of elegance, functionality, and location—don't miss the chance to make it your new home.*** We are in receipt of multiple offers and the deadline for offers is set for 12pm on Monday 4/28***
Townhouse Details
Home Type
- Townhome
Est. Annual Taxes
- $3,920
Year Built
- Built in 1990
Lot Details
- 1,672 Sq Ft Lot
- Backs To Open Common Area
- Landscaped
- Extensive Hardscape
- Cleared Lot
HOA Fees
- $180 Monthly HOA Fees
Home Design
- Colonial Architecture
- Traditional Architecture
- Brick Foundation
- Shingle Roof
- Stucco
Interior Spaces
- Property has 2 Levels
- Wood Burning Fireplace
- Marble Fireplace
- Fireplace Mantel
- Sliding Doors
- Six Panel Doors
- Basement Fills Entire Space Under The House
Kitchen
- Electric Oven or Range
- Built-In Range
- Built-In Microwave
- Dishwasher
- Stainless Steel Appliances
Bedrooms and Bathrooms
- 3 Bedrooms
Parking
- Parking Lot
- Off-Street Parking
Outdoor Features
- Exterior Lighting
Schools
- Downingtown High School East Campus
Utilities
- Central Air
- Heat Pump System
- 200+ Amp Service
- Electric Water Heater
Community Details
- $500 Capital Contribution Fee
- Pickering Station Subdivision
Listing and Financial Details
- Tax Lot 0571
- Assessor Parcel Number 33-02 -0571
Ownership History
Purchase Details
Home Financials for this Owner
Home Financials are based on the most recent Mortgage that was taken out on this home.Purchase Details
Home Financials for this Owner
Home Financials are based on the most recent Mortgage that was taken out on this home.Purchase Details
Purchase Details
Home Financials for this Owner
Home Financials are based on the most recent Mortgage that was taken out on this home.Similar Homes in Chester Springs, PA
Home Values in the Area
Average Home Value in this Area
Purchase History
| Date | Type | Sale Price | Title Company |
|---|---|---|---|
| Deed | $445,000 | None Listed On Document | |
| Deed | $445,000 | None Listed On Document | |
| Deed | $290,000 | Chesco Settlement Svcs Llc | |
| Interfamily Deed Transfer | -- | -- | |
| Deed | $139,500 | -- |
Mortgage History
| Date | Status | Loan Amount | Loan Type |
|---|---|---|---|
| Open | $352,000 | New Conventional | |
| Closed | $352,000 | New Conventional | |
| Previous Owner | $206,000 | New Conventional | |
| Previous Owner | $203,000 | New Conventional | |
| Previous Owner | $204,000 | Credit Line Revolving | |
| Previous Owner | $35,000 | Unknown | |
| Previous Owner | $132,525 | No Value Available |
Property History
| Date | Event | Price | Change | Sq Ft Price |
|---|---|---|---|---|
| 05/28/2025 05/28/25 | Sold | $461,000 | +8.5% | $230 / Sq Ft |
| 04/29/2025 04/29/25 | Pending | -- | -- | -- |
| 04/24/2025 04/24/25 | For Sale | $425,000 | +46.6% | $212 / Sq Ft |
| 12/13/2019 12/13/19 | Sold | $290,000 | +1.8% | $144 / Sq Ft |
| 10/21/2019 10/21/19 | Pending | -- | -- | -- |
| 10/18/2019 10/18/19 | For Sale | $284,900 | -- | $142 / Sq Ft |
Tax History Compared to Growth
Tax History
| Year | Tax Paid | Tax Assessment Tax Assessment Total Assessment is a certain percentage of the fair market value that is determined by local assessors to be the total taxable value of land and additions on the property. | Land | Improvement |
|---|---|---|---|---|
| 2024 | $3,696 | $107,970 | $23,640 | $84,330 |
| 2023 | $3,588 | $107,970 | $23,640 | $84,330 |
| 2022 | $3,498 | $107,970 | $23,640 | $84,330 |
| 2021 | $3,439 | $107,970 | $23,640 | $84,330 |
| 2020 | $3,420 | $107,970 | $23,640 | $84,330 |
| 2019 | $3,420 | $107,970 | $23,640 | $84,330 |
| 2018 | $3,420 | $107,970 | $23,640 | $84,330 |
| 2017 | $3,420 | $107,970 | $23,640 | $84,330 |
| 2016 | $3,110 | $107,970 | $23,640 | $84,330 |
| 2015 | $3,110 | $107,970 | $23,640 | $84,330 |
| 2014 | $3,110 | $107,970 | $23,640 | $84,330 |
Agents Affiliated with this Home
-
Daniel Robins

Seller's Agent in 2025
Daniel Robins
RE/MAX
(610) 656-6288
3 in this area
155 Total Sales
-
Hannah Benedict

Seller Co-Listing Agent in 2025
Hannah Benedict
EXP Realty, LLC
(484) 356-5340
1 in this area
22 Total Sales
-
Richard Friedman

Buyer's Agent in 2025
Richard Friedman
Re/Max Centre Realtors
(267) 679-1088
1 in this area
40 Total Sales
-
Theresa Tarquinio

Seller's Agent in 2019
Theresa Tarquinio
RE/MAX
(610) 291-6536
31 in this area
258 Total Sales
-
Gary Mercer

Buyer's Agent in 2019
Gary Mercer
LPT Realty, LLC
(610) 467-5319
26 in this area
1,910 Total Sales
-
Alex Ercole

Buyer Co-Listing Agent in 2019
Alex Ercole
Keller Williams Real Estate -Exton
(570) 412-9274
3 in this area
132 Total Sales
Map
Source: Bright MLS
MLS Number: PACT2096362
APN: 33-002-0571.0000
- 524 Pickering Station Dr
- 1101 Saint Michaels Ct Unit 1101
- 800 Hunt Club Ln
- 20 Mooney Ln
- 116 Talgrath Ct
- 69 Fairfield Ln
- 1415 Hark a Way Rd
- 121 Talgrath Ct
- 113 Conway Ct
- 512 Worthington Rd
- 944 Kimberton Rd
- 925 Drovers Ln
- 107 Timber Springs Ln
- 127 Timber Springs Ln
- 1019 Kimberton Rd
- 218 Village Walk Unit 224
- 134 Andover Dr
- 1707 Chantilly Ln
- 1021 Mulberry St
- 376 Harshaw Dr
