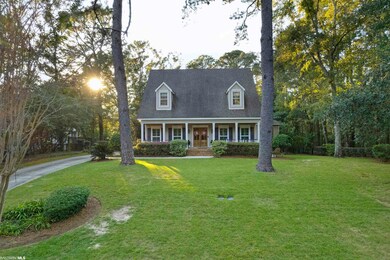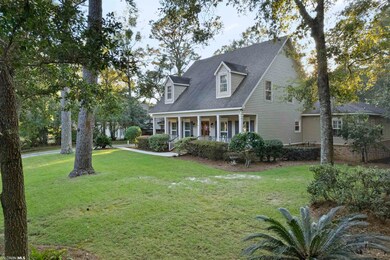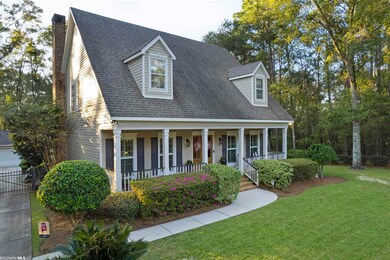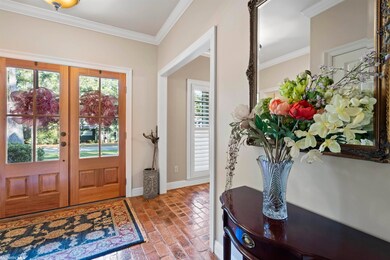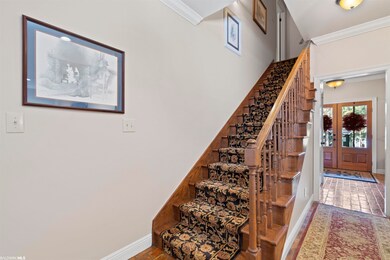
503 Pinewood St Daphne, AL 36526
Montrose NeighborhoodEstimated Value: $757,000 - $879,000
Highlights
- Great Room with Fireplace
- Traditional Architecture
- Bonus Room
- W. J. Carroll Intermediate School Rated A-
- Wood Flooring
- Sun or Florida Room
About This Home
As of January 2022Two Story Stately Home w/Beautiful Landscaping, Gated Driveway, Double Front Porch, 4 Bedrooms, 4 Complete Baths with elegant finishes throughout. This property has fabulous floor plan, is very well maintained & has lots of storage. Upon entering is Open Foyer. To the right is the Formal Dining that has Antique Pine Floors. The Office/Bonus Room is located on left of Foyer. Beautiful Split Brick Flooring throughout Main Level of Home. Walking from Foyer into home, You'll see open Staircase on right and the Tremendous Great Room with Fireplace which flows into The Island styled open Granite counters Kitchen comes complete with a pantry, Double-oven, gas cooktop & an abundance of custom cabinetry. Breakfast Room on one side and the Gorgeous Sunroom with Great Natural Light Flooding thru abundance of Windows on the other. The Oversized Utility room has everything for your organized dreams. Master Down is tucked away in its own wing with Beautiful Finishes and Glorious His and Her Dream Bath. Everything flows so well in this home. It has a cozy warmth to it Throughout. It even has a Morning Room located off the Kitchen Breakfast room with is own Fireplace. Step out that door to the Open Back deck which has Steps to Open Lawn/Landscaped yard where the current owner enjoys his Fire pit and abundant Entertaining area. It has a Detached Double Garage with Heated Cooled Office/Storage Room and a open covered area for equipment, tools, etc. Completely Fenced, also has a invisible type fencing to front yard for pet. A truly must-see property. Shown by appt.
Home Details
Home Type
- Single Family
Est. Annual Taxes
- $1,174
Year Built
- Built in 1985
Lot Details
- 0.48
HOA Fees
- $17 Monthly HOA Fees
Home Design
- Traditional Architecture
- Brick Exterior Construction
- Slab Foundation
- Dimensional Roof
Interior Spaces
- 3,719 Sq Ft Home
- 2-Story Property
- Ceiling Fan
- Gas Fireplace
- Great Room with Fireplace
- 2 Fireplaces
- Dining Room
- Home Office
- Bonus Room
- Sun or Florida Room
Kitchen
- Breakfast Area or Nook
- Breakfast Bar
- Double Oven
- Gas Range
- Microwave
- Dishwasher
- Disposal
Flooring
- Wood
- Brick
Bedrooms and Bathrooms
- 4 Bedrooms
- En-Suite Primary Bedroom
- 4 Full Bathrooms
Parking
- 2 Car Detached Garage
- Automatic Garage Door Opener
Additional Features
- Outdoor Storage
- Fenced
- Central Air
Community Details
- Association fees include common area maintenance
Listing and Financial Details
- Assessor Parcel Number 43-09-29-2-000-042.015
Ownership History
Purchase Details
Purchase Details
Home Financials for this Owner
Home Financials are based on the most recent Mortgage that was taken out on this home.Purchase Details
Purchase Details
Home Financials for this Owner
Home Financials are based on the most recent Mortgage that was taken out on this home.Purchase Details
Home Financials for this Owner
Home Financials are based on the most recent Mortgage that was taken out on this home.Similar Homes in the area
Home Values in the Area
Average Home Value in this Area
Purchase History
| Date | Buyer | Sale Price | Title Company |
|---|---|---|---|
| Cavalieri William James | $681,000 | None Listed On Document | |
| Cavaheri Bill Tanya | $619,000 | None Available | |
| George David Lloyd | $283,665 | None Available | |
| Hale Tommy G | $181,000 | Gtc | |
| Rogers Brenda Dawn | $190,000 | None Available |
Mortgage History
| Date | Status | Borrower | Loan Amount |
|---|---|---|---|
| Open | Cavalieri William James | $90,000 | |
| Previous Owner | Hale Tommy G | $346,500 | |
| Previous Owner | Vail Ricky | $20,000 | |
| Previous Owner | Hale Tommy G | $361,000 | |
| Previous Owner | Hale Tommy G | $180,000 | |
| Previous Owner | Rogers Brenda Dawn | $170,000 |
Property History
| Date | Event | Price | Change | Sq Ft Price |
|---|---|---|---|---|
| 01/07/2022 01/07/22 | Sold | $619,000 | 0.0% | $166 / Sq Ft |
| 11/28/2021 11/28/21 | Pending | -- | -- | -- |
| 11/07/2021 11/07/21 | For Sale | $619,000 | -- | $166 / Sq Ft |
Tax History Compared to Growth
Tax History
| Year | Tax Paid | Tax Assessment Tax Assessment Total Assessment is a certain percentage of the fair market value that is determined by local assessors to be the total taxable value of land and additions on the property. | Land | Improvement |
|---|---|---|---|---|
| 2024 | $2,953 | $65,180 | $12,980 | $52,200 |
| 2023 | $2,671 | $68,100 | $13,160 | $54,940 |
| 2022 | $1,645 | $45,600 | $0 | $0 |
| 2021 | $0 | $30,520 | $0 | $0 |
| 2020 | $0 | $29,340 | $0 | $0 |
| 2019 | $0 | $32,720 | $0 | $0 |
| 2018 | $0 | $29,620 | $0 | $0 |
| 2017 | $0 | $28,740 | $0 | $0 |
| 2016 | $1,174 | $28,360 | $0 | $0 |
| 2015 | $1,112 | $26,900 | $0 | $0 |
| 2014 | $1,112 | $26,900 | $0 | $0 |
| 2013 | -- | $25,900 | $0 | $0 |
Agents Affiliated with this Home
-
Kathy Guidroz

Seller's Agent in 2022
Kathy Guidroz
RE/MAX
(251) 599-0950
2 in this area
72 Total Sales
-
Katelynn Guidroz

Seller Co-Listing Agent in 2022
Katelynn Guidroz
RE/MAX
(251) 545-5215
1 in this area
27 Total Sales
-
Brandi Wilkinson

Buyer's Agent in 2022
Brandi Wilkinson
Berkshire Hathaway HomeService
(251) 518-6943
1 in this area
89 Total Sales
Map
Source: Baldwin REALTORS®
MLS Number: 322518
APN: 43-09-29-2-000-042.015
- 0 Ryan Ave Unit 1 340287
- 709 Oak Bluff Dr
- 408 Village Dr
- 707 Daphmont Dr Unit Lots 8 & 9
- 711 Daphmont Dr Unit 7
- 0 Deer Ave Unit 378917
- 24168 Bayshore Dr
- 109 Durnford Hill Ct Unit 5
- 136 Sandy Shoal Loop
- 0 Jones St
- 127 North Dr
- 23948 3rd St
- 24167 Bay Shore Dr
- 133 North Dr
- 24197 Bayshore Dr
- 23951 Us Highway 98 Unit 2
- 24197 Bay Shore Dr Unit PT 5
- 437 Village Dr
- 1009 Jones St
- 6650 Cedar Brook Dr
- 503 Pinewood St
- 501 Pinewood St
- 801 Pinewood Ct
- 901 Ryan Ave
- 506 Pinewood St
- 504 Pinewood St
- 800 Pinewood Ct
- 804 Pinewood Ct
- 806 Pinewood Ct
- 903 Ryan Ave
- 802 Pinewood Ct
- 808 Pinewood Ct
- 0 Main St S Unit 226334
- 905 Ryan Ave
- 810 Pinewood Ct
- 515 Main St
- 24454 Holy Cross Cir
- 508 Main St
- 508 Main St Unit 6
- 508 Main St Unit 4

