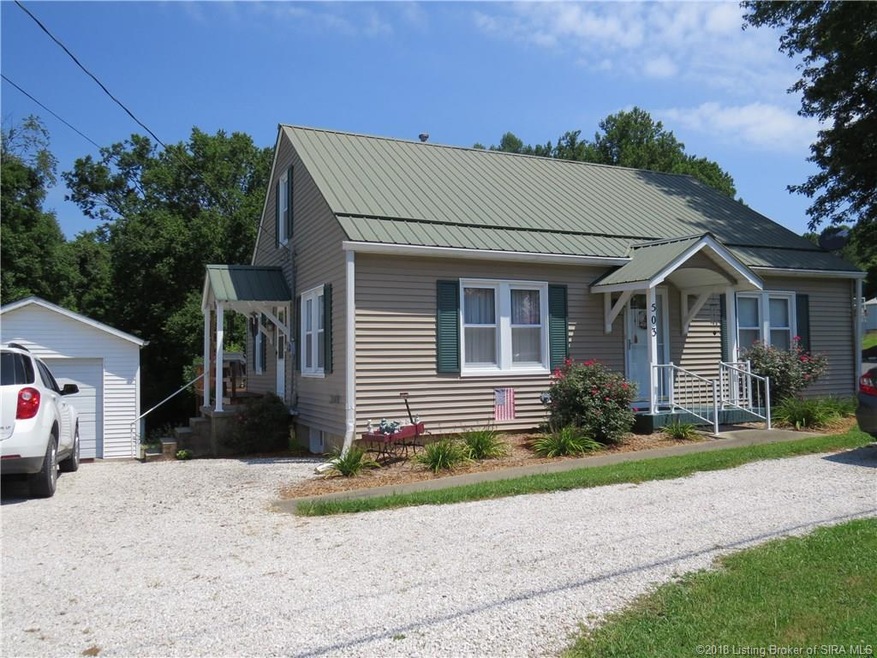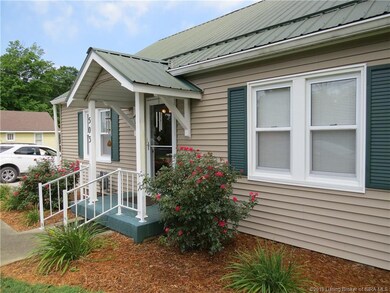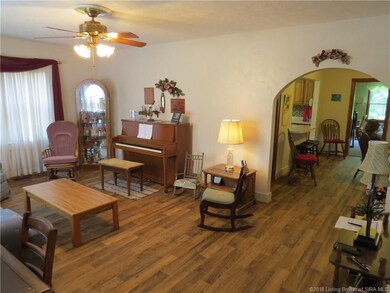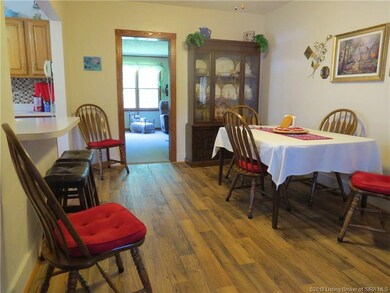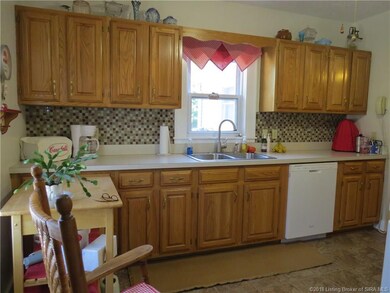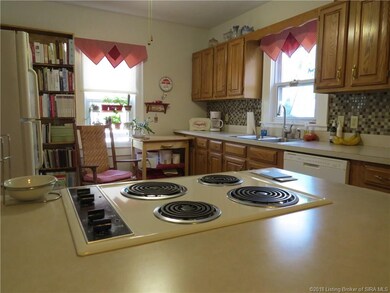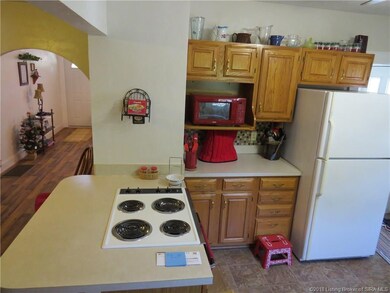
503 S Main St English, IN 47118
Highlights
- Scenic Views
- Loft
- 1 Car Detached Garage
- Deck
- Covered patio or porch
- Walk-In Closet
About This Home
As of September 2022This is a truly crisp and clean beautiful setting on 1 Acre. Move in ready! Metal roof, mature trees, along w/a manicured garden. Two bedrooms on main level, and third upstairs laid out in the cozy loft area with built in shelving on walls, a large closet with 4 separate doors to access attic for storage purposes. Master bath has stand-up shower. Enter into the home overlooking the artistic landscaping, walking up the paved sidewalk through the small front covered porch. Entering into the large living-room, big windows and beautiful arch doorway that leads to the delightful dining-room. Immaculate kitchen including all appliances with great amount of cabinet space. Kitchen side door accesses to the landscaped covered side porch,walk to the right to reach the back deck.Stairs from the deck lead down to the ravishing back yard, and suburb garden area. Separate charming family room has a walk-in closet, very pretty insert/gas fireplace. Windows galore to view the scenic back-yard. Dry walk-out basement, includes washer and dryer along with a large chess freezer and an additional stove. This home also has a 1 car garage w/ electric and cement floor. Additional parking as well. Gorgeous!!
Last Agent to Sell the Property
RE/MAX Advantage License #RB14039060 Listed on: 07/20/2018

Last Buyer's Agent
OUTSIDE AGENT
OUTSIDE COMPANY
Home Details
Home Type
- Single Family
Est. Annual Taxes
- $652
Year Built
- Built in 1932
Lot Details
- 1 Acre Lot
- Landscaped
- Garden
Parking
- 1 Car Detached Garage
- Garage Door Opener
Home Design
- Block Foundation
- Frame Construction
- Vinyl Siding
Interior Spaces
- 1,411 Sq Ft Home
- 2-Story Property
- Ceiling Fan
- Self Contained Fireplace Unit Or Insert
- Gas Fireplace
- Blinds
- Window Screens
- Family Room
- Loft
- Scenic Vista Views
Kitchen
- Oven or Range
- Microwave
- Dishwasher
Bedrooms and Bathrooms
- 3 Bedrooms
- Walk-In Closet
- 2 Full Bathrooms
Laundry
- Dryer
- Washer
Unfinished Basement
- Walk-Out Basement
- Basement Fills Entire Space Under The House
Outdoor Features
- Deck
- Covered patio or porch
- Shed
Utilities
- Forced Air Heating and Cooling System
- Electric Water Heater
Listing and Financial Details
- Assessor Parcel Number 130719144001000011
Ownership History
Purchase Details
Home Financials for this Owner
Home Financials are based on the most recent Mortgage that was taken out on this home.Similar Home in English, IN
Home Values in the Area
Average Home Value in this Area
Purchase History
| Date | Type | Sale Price | Title Company |
|---|---|---|---|
| Deed | $86,500 | -- |
Property History
| Date | Event | Price | Change | Sq Ft Price |
|---|---|---|---|---|
| 09/16/2022 09/16/22 | Sold | $209,400 | +2.9% | $109 / Sq Ft |
| 07/31/2022 07/31/22 | Pending | -- | -- | -- |
| 07/29/2022 07/29/22 | Price Changed | $203,400 | -0.7% | $106 / Sq Ft |
| 07/21/2022 07/21/22 | Price Changed | $204,900 | -1.7% | $106 / Sq Ft |
| 06/30/2022 06/30/22 | Price Changed | $208,500 | -0.7% | $108 / Sq Ft |
| 06/10/2022 06/10/22 | For Sale | $210,000 | +142.8% | $109 / Sq Ft |
| 09/04/2018 09/04/18 | Sold | $86,500 | +1.8% | $61 / Sq Ft |
| 08/02/2018 08/02/18 | Pending | -- | -- | -- |
| 07/20/2018 07/20/18 | For Sale | $85,000 | -- | $60 / Sq Ft |
Tax History Compared to Growth
Tax History
| Year | Tax Paid | Tax Assessment Tax Assessment Total Assessment is a certain percentage of the fair market value that is determined by local assessors to be the total taxable value of land and additions on the property. | Land | Improvement |
|---|---|---|---|---|
| 2024 | $1,210 | $131,900 | $9,500 | $122,400 |
| 2023 | $1,210 | $119,200 | $9,500 | $109,700 |
| 2022 | $1,125 | $110,700 | $9,500 | $101,200 |
| 2021 | $1,033 | $101,900 | $9,000 | $92,900 |
| 2020 | $1,034 | $102,000 | $8,000 | $94,000 |
| 2019 | $817 | $80,500 | $7,000 | $73,500 |
| 2018 | $652 | $64,000 | $7,000 | $57,000 |
| 2017 | $652 | $64,000 | $7,000 | $57,000 |
| 2016 | $632 | $63,600 | $7,000 | $56,600 |
| 2014 | $600 | $63,300 | $7,000 | $56,300 |
| 2013 | $600 | $64,200 | $7,000 | $57,200 |
Agents Affiliated with this Home
-
Cassandra Mendlik

Seller's Agent in 2022
Cassandra Mendlik
RE/MAX
(812) 786-3873
57 Total Sales
-
Jeremy Gentry

Seller Co-Listing Agent in 2022
Jeremy Gentry
RE/MAX
52 Total Sales
-
O
Buyer's Agent in 2022
OUTSIDE AGENT
OUTSIDE COMPANY
-
Becky Higgins

Seller's Agent in 2018
Becky Higgins
RE/MAX
(812) 267-6264
278 Total Sales
Map
Source: Southern Indiana REALTORS® Association
MLS Number: 2018010483
APN: 130719144001000011
