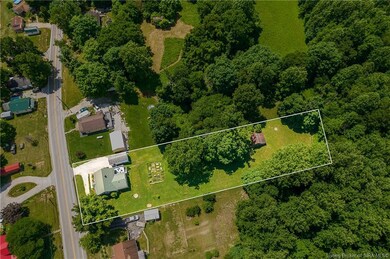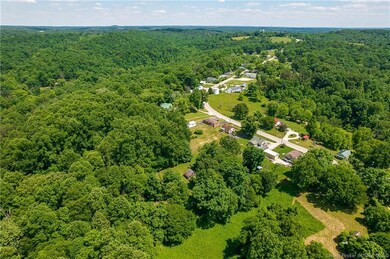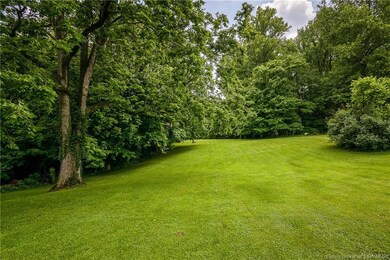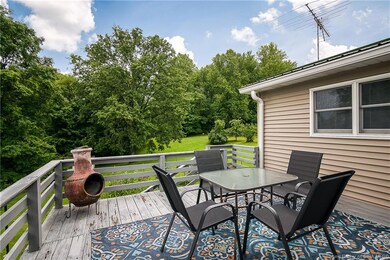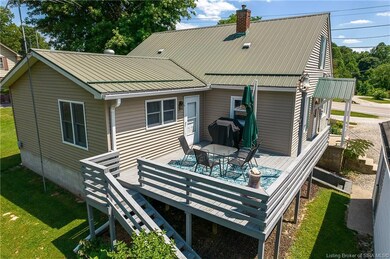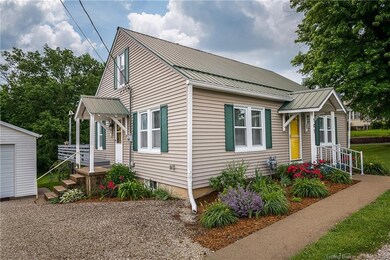
503 S Main St English, IN 47118
Highlights
- Scenic Views
- Wooded Lot
- Covered patio or porch
- Deck
- Main Floor Primary Bedroom
- 1 Car Detached Garage
About This Home
As of September 2022These homeowners have taken great pride in their home, and you can tell. Tell your friends and
schedule your own showing today. Whether or not you’re looking for a spiritual experience - when
you tour this home you’ll be singing Amazing Space, How Sweet the Storage, That Saved a Buyer Like
Me. Three lovely levels and nothing disheveled. Beauty is obviously on the inside, but the outside
is cute as a baby button too. Welcomed by well kept landscaping and followed by flowing land back
to your backyard hideaway prime for a sit by a fire pit. Get fresh summer air and relax on the
main suite deck, or warm your winter self by its fireplace. Come see this fantastic 4 bedroom, 2
bath home and its large walkup basement that’s as dry as Jason Bateman’s humor. Take comfort
under your metal roof. Hobby it up in your garage. Prepare to purchase your plentiful piece of
peace.
Last Agent to Sell the Property
RE/MAX FIRST License #RB18000111 Listed on: 06/10/2022

Last Buyer's Agent
OUTSIDE AGENT
OUTSIDE COMPANY
Home Details
Home Type
- Single Family
Est. Annual Taxes
- $1,033
Year Built
- Built in 1932
Lot Details
- 1 Acre Lot
- Landscaped
- Wooded Lot
- Garden
Parking
- 1 Car Detached Garage
- Front Facing Garage
Property Views
- Scenic Vista
- Park or Greenbelt
Home Design
- Block Foundation
- Poured Concrete
- Vinyl Siding
Interior Spaces
- 1,925 Sq Ft Home
- 1.5-Story Property
- Built-in Bookshelves
- Ceiling Fan
- Self Contained Fireplace Unit Or Insert
- Blinds
Kitchen
- Breakfast Bar
- Oven or Range
- Microwave
- Freezer
- Dishwasher
Bedrooms and Bathrooms
- 4 Bedrooms
- Primary Bedroom on Main
- Bathroom Rough-In
- 2 Full Bathrooms
Laundry
- Dryer
- Washer
Basement
- Walk-Up Access
- Exterior Basement Entry
- Crawl Space
Outdoor Features
- Deck
- Covered patio or porch
Utilities
- Forced Air Heating and Cooling System
- Electric Water Heater
Listing and Financial Details
- Home warranty included in the sale of the property
- Assessor Parcel Number 130719144001000011
Ownership History
Purchase Details
Home Financials for this Owner
Home Financials are based on the most recent Mortgage that was taken out on this home.Similar Homes in English, IN
Home Values in the Area
Average Home Value in this Area
Purchase History
| Date | Type | Sale Price | Title Company |
|---|---|---|---|
| Deed | $86,500 | -- |
Property History
| Date | Event | Price | Change | Sq Ft Price |
|---|---|---|---|---|
| 09/16/2022 09/16/22 | Sold | $209,400 | +2.9% | $109 / Sq Ft |
| 07/31/2022 07/31/22 | Pending | -- | -- | -- |
| 07/29/2022 07/29/22 | Price Changed | $203,400 | -0.7% | $106 / Sq Ft |
| 07/21/2022 07/21/22 | Price Changed | $204,900 | -1.7% | $106 / Sq Ft |
| 06/30/2022 06/30/22 | Price Changed | $208,500 | -0.7% | $108 / Sq Ft |
| 06/10/2022 06/10/22 | For Sale | $210,000 | +142.8% | $109 / Sq Ft |
| 09/04/2018 09/04/18 | Sold | $86,500 | +1.8% | $61 / Sq Ft |
| 08/02/2018 08/02/18 | Pending | -- | -- | -- |
| 07/20/2018 07/20/18 | For Sale | $85,000 | -- | $60 / Sq Ft |
Tax History Compared to Growth
Tax History
| Year | Tax Paid | Tax Assessment Tax Assessment Total Assessment is a certain percentage of the fair market value that is determined by local assessors to be the total taxable value of land and additions on the property. | Land | Improvement |
|---|---|---|---|---|
| 2024 | $1,210 | $131,900 | $9,500 | $122,400 |
| 2023 | $1,210 | $119,200 | $9,500 | $109,700 |
| 2022 | $1,125 | $110,700 | $9,500 | $101,200 |
| 2021 | $1,033 | $101,900 | $9,000 | $92,900 |
| 2020 | $1,034 | $102,000 | $8,000 | $94,000 |
| 2019 | $817 | $80,500 | $7,000 | $73,500 |
| 2018 | $652 | $64,000 | $7,000 | $57,000 |
| 2017 | $652 | $64,000 | $7,000 | $57,000 |
| 2016 | $632 | $63,600 | $7,000 | $56,600 |
| 2014 | $600 | $63,300 | $7,000 | $56,300 |
| 2013 | $600 | $64,200 | $7,000 | $57,200 |
Agents Affiliated with this Home
-
Cassandra Mendlik

Seller's Agent in 2022
Cassandra Mendlik
RE/MAX
(812) 786-3873
55 Total Sales
-
Jeremy Gentry

Seller Co-Listing Agent in 2022
Jeremy Gentry
RE/MAX
49 Total Sales
-
O
Buyer's Agent in 2022
OUTSIDE AGENT
OUTSIDE COMPANY
-
Becky Higgins

Seller's Agent in 2018
Becky Higgins
RE/MAX
(812) 267-6264
278 Total Sales
Map
Source: Southern Indiana REALTORS® Association
MLS Number: 202209486
APN: 130719144001000011

