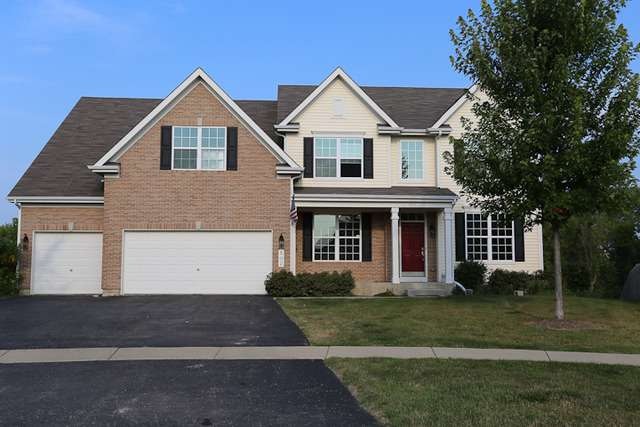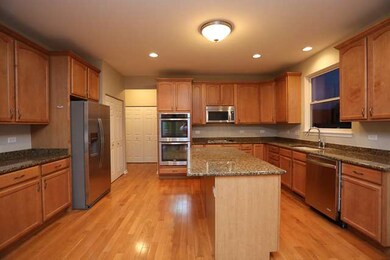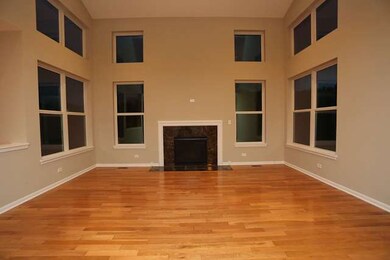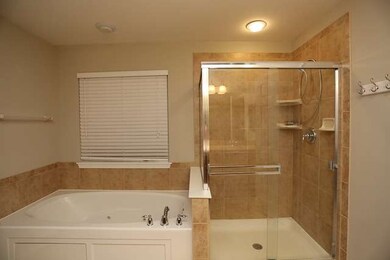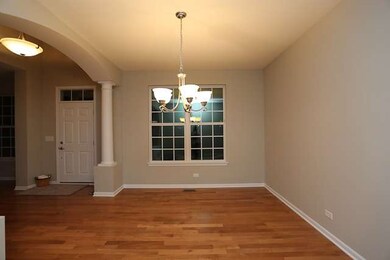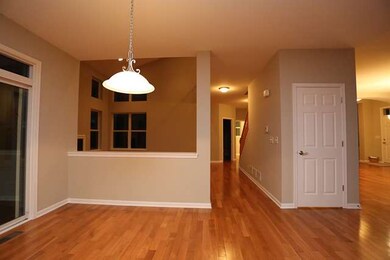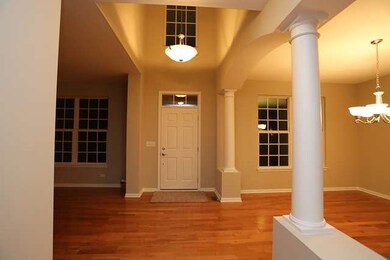
503 Sagebrush Ct Lake Villa, IL 60046
Monaville NeighborhoodHighlights
- Waterfront
- Deck
- Traditional Architecture
- Thompson Elementary School Rated A-
- Vaulted Ceiling
- Whirlpool Bathtub
About This Home
As of November 20203787' & Awesome location for this updated 2 story-on a cul-de-sac & backs up to nature!Updated kitchen w/granite,double oven,island & stainless steel appliances.Freshly stained hardwood on whole first floor.Master bdr w/WIC & 15 x 12 sitting area.First floor office.New carpet,fresh paint,new lights,fans.Full,WALK-OUT bsmt! 3 car garage.Deck overlooking pond and nature! Really a great house!
Last Agent to Sell the Property
Gregory Blair
CRIS REALTY License #475133274 Listed on: 08/02/2014
Co-Listed By
April Blair
CRIS REALTY License #475133273
Home Details
Home Type
- Single Family
Est. Annual Taxes
- $13,544
Year Built
- Built in 2007
Lot Details
- Lot Dimensions are 125x48x100x138x46
- Waterfront
- Cul-De-Sac
HOA Fees
- $33 Monthly HOA Fees
Parking
- 3 Car Attached Garage
- Garage Transmitter
- Garage Door Opener
- Driveway
- Parking Included in Price
Home Design
- Traditional Architecture
- Concrete Perimeter Foundation
Interior Spaces
- 3,787 Sq Ft Home
- 2-Story Property
- Vaulted Ceiling
- Ceiling Fan
- Gas Log Fireplace
- Family Room with Fireplace
- Sitting Room
- Living Room
- Formal Dining Room
- Home Office
- Home Security System
- Laundry Room
Kitchen
- Breakfast Bar
- Double Oven
- Microwave
- Dishwasher
- Stainless Steel Appliances
- Disposal
Bedrooms and Bathrooms
- 4 Bedrooms
- 4 Potential Bedrooms
- Dual Sinks
- Whirlpool Bathtub
- Separate Shower
Unfinished Basement
- Walk-Out Basement
- Basement Fills Entire Space Under The House
- Sump Pump
Outdoor Features
- Deck
Schools
- William L Thompson Elementary School
- Peter J Palombi Middle School
- Lakes Community High School
Utilities
- Forced Air Heating and Cooling System
- Heating System Uses Natural Gas
Community Details
- Prairie Trail Subdivision, The Asby Floorplan
Ownership History
Purchase Details
Home Financials for this Owner
Home Financials are based on the most recent Mortgage that was taken out on this home.Purchase Details
Home Financials for this Owner
Home Financials are based on the most recent Mortgage that was taken out on this home.Purchase Details
Purchase Details
Home Financials for this Owner
Home Financials are based on the most recent Mortgage that was taken out on this home.Similar Homes in Lake Villa, IL
Home Values in the Area
Average Home Value in this Area
Purchase History
| Date | Type | Sale Price | Title Company |
|---|---|---|---|
| Warranty Deed | $378,000 | Stewart Title | |
| Warranty Deed | $345,000 | Greater Illinois Title Co | |
| Sheriffs Deed | -- | None Available | |
| Warranty Deed | $420,000 | None Available |
Mortgage History
| Date | Status | Loan Amount | Loan Type |
|---|---|---|---|
| Previous Owner | $302,400 | New Conventional | |
| Previous Owner | $300,000 | Credit Line Revolving | |
| Previous Owner | $276,000 | New Conventional | |
| Previous Owner | $411,059 | FHA | |
| Previous Owner | $404,985 | FHA |
Property History
| Date | Event | Price | Change | Sq Ft Price |
|---|---|---|---|---|
| 11/13/2020 11/13/20 | Sold | $378,000 | -3.1% | $100 / Sq Ft |
| 09/19/2020 09/19/20 | Pending | -- | -- | -- |
| 09/09/2020 09/09/20 | Price Changed | $389,900 | -2.5% | $103 / Sq Ft |
| 08/14/2020 08/14/20 | For Sale | $399,900 | +15.9% | $106 / Sq Ft |
| 11/26/2014 11/26/14 | Sold | $345,000 | -1.4% | $91 / Sq Ft |
| 11/09/2014 11/09/14 | Pending | -- | -- | -- |
| 10/29/2014 10/29/14 | Price Changed | $349,900 | -2.8% | $92 / Sq Ft |
| 10/02/2014 10/02/14 | Price Changed | $359,900 | -2.7% | $95 / Sq Ft |
| 09/23/2014 09/23/14 | Price Changed | $369,900 | -5.1% | $98 / Sq Ft |
| 08/27/2014 08/27/14 | Price Changed | $389,900 | -2.3% | $103 / Sq Ft |
| 08/02/2014 08/02/14 | For Sale | $399,000 | -- | $105 / Sq Ft |
Tax History Compared to Growth
Tax History
| Year | Tax Paid | Tax Assessment Tax Assessment Total Assessment is a certain percentage of the fair market value that is determined by local assessors to be the total taxable value of land and additions on the property. | Land | Improvement |
|---|---|---|---|---|
| 2024 | $13,692 | $156,398 | $20,926 | $135,472 |
| 2023 | $12,140 | $138,185 | $18,489 | $119,696 |
| 2022 | $12,140 | $117,992 | $19,514 | $98,478 |
| 2021 | $11,576 | $109,607 | $18,127 | $91,480 |
| 2020 | $11,516 | $106,095 | $17,546 | $88,549 |
| 2019 | $13,257 | $108,434 | $17,932 | $90,502 |
| 2018 | $14,178 | $120,916 | $25,527 | $95,389 |
| 2017 | $13,754 | $117,691 | $24,846 | $92,845 |
| 2016 | $13,943 | $121,973 | $25,286 | $96,687 |
| 2015 | $14,605 | $119,098 | $23,616 | $95,482 |
| 2014 | $13,703 | $114,531 | $20,039 | $94,492 |
| 2012 | $13,544 | $115,084 | $20,136 | $94,948 |
Agents Affiliated with this Home
-
Rick O'Connor

Seller's Agent in 2020
Rick O'Connor
Realty Executives
(815) 788-9000
1 in this area
335 Total Sales
-
Larry Lang

Seller Co-Listing Agent in 2020
Larry Lang
Realty Executives
(815) 482-3682
1 in this area
252 Total Sales
-

Buyer's Agent in 2020
Ashley Arzer
Redfin Corporation
(224) 699-5002
-
G
Seller's Agent in 2014
Gregory Blair
CRIS REALTY
(815) 485-5050
53 Total Sales
-

Seller Co-Listing Agent in 2014
April Blair
CRIS REALTY
(815) 954-4443
144 Total Sales
-
Jane Haynes

Buyer's Agent in 2014
Jane Haynes
Baird Warner
(847) 337-4599
1 in this area
118 Total Sales
Map
Source: Midwest Real Estate Data (MRED)
MLS Number: 08690835
APN: 06-05-306-039
- 502 Blazing Star Dr
- 509 Blazing Star Dr
- 406 Monaville Rd
- 619 Majestic Ln
- 520 Apache Trail
- 802 Apache Trail
- 427 Cyprus Cir
- 37756 N Cedar Lake Rd
- 416 Cyprus Cir
- 768 Fieldstone Dr
- 2426 N Old Pond Ln
- 208 Chelsea Cir
- 621 Red Spruce Trail
- 2366 Lotus Dr
- 154 Wildflower Ln
- 852 Black Cherry Ln
- 2272 Iroquois Ln
- 2557 N Orchard Ln
- 215 Pennsbury Ct Unit 9
- 2146 Prairie Trail
