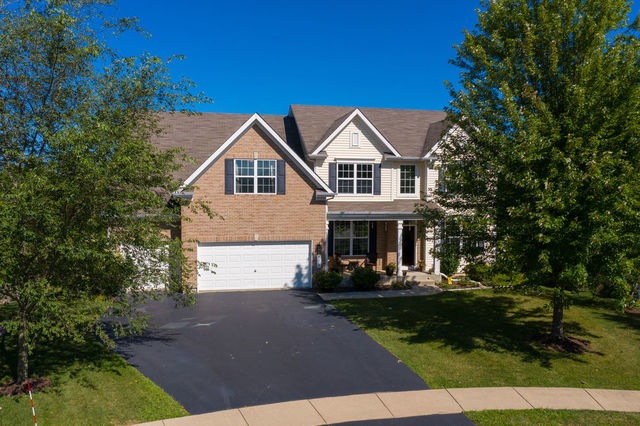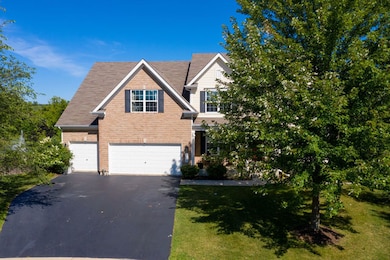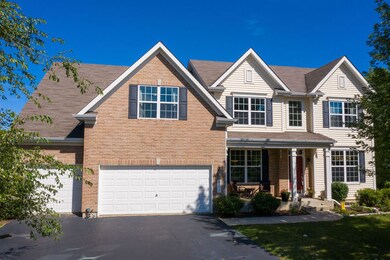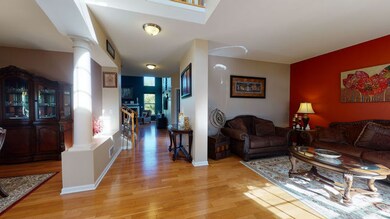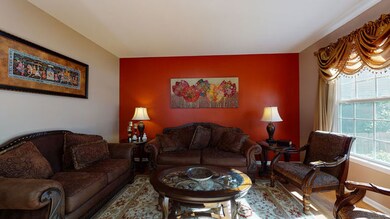
503 Sagebrush Ct Lake Villa, IL 60046
Monaville NeighborhoodHighlights
- Lake Front
- Landscaped Professionally
- Wetlands Adjacent
- Thompson Elementary School Rated A-
- Deck
- Recreation Room
About This Home
As of November 2020From the moment you pull up you will fall in love with this beautiful home located in the Prairie Trail subdivision This spectacular 3787 sq ft home is located on a premium lot and with water rights!! You will not be disappointed as this home has something for everyone in the family! This traditional 2 story home features 5 bedrooms, 3.5 baths and a finished walkout basement! Once you enter this house you will notice the open floor plan as the spacious living and dining room are what greet you once you enter the 2-story foyer. Then enter into the lovely kitchen that features white cabinets, stainless steel appliances, granite counter tops, an island with cherry wood cabinets, and a newly done tile backsplash. This kitchen is perfect for entertaining with a spacious eating area and easy access to the deck that brings you out to the beautiful views of the pond and wetlands. This property flows from the kitchen right into the family room where you will notice the high vaulted ceilings and ample windows to bring in the natural sun light. Want a cozy place to snuggle on those cold winter nights? No worries as this spectacular room also has a fireplace to enjoy the snuggle, cup of cocoa or your first cup of morning coffee. Do not forget about the den right off the living room, perfect for a kid's playroom or office space! This master bedroom will blow you away with its additional sitting room included! Sweet, sneak away from the family for a little alone time in this spacious master bedroom with a large walk in closet and luxury master bath. There are three additional spacious bedrooms upstairs. The third bedroom has a walk-in closet as well! No need to worry about space for storage! If four bedrooms upstairs are too much! No worries convert the 4th bedroom into an office space or library! You will love this finished basement! It features a recreational space with a custom wet bar. Perfect for entertaining and hosting parties. Off the recreational room you will see a lovely, wait for it....it gets better...your very own theater room! Family movie nights at home! AWESOME. This finished basement also features a 5th bedroom and 3rd full bath with a beautiful walk in shower, ideal for in-law arrangements or a private guest room. The location of this house is perfect. There are many parks, forest preserves and lakes nearby including baseball fields, Lake Villa Township Park, Grant Woods Forest Preserve, Fox Lake, Cedar lake, Deep Lake and many more. Not to mention walking distance to William Thompson School. DO NOT MISS THIS OPPORTUNITY. Call and schedule your appointment today for a viewing.
Last Agent to Sell the Property
Realty Executives Cornerstone License #471008196 Listed on: 08/14/2020

Last Buyer's Agent
Ashley Arzer
Redfin Corporation License #475171535

Home Details
Home Type
- Single Family
Est. Annual Taxes
- $13,692
Year Built
- 2007
Lot Details
- Lake Front
- Wetlands Adjacent
- Cul-De-Sac
- East or West Exposure
- Fenced Yard
- Landscaped Professionally
- Irregular Lot
HOA Fees
- $33 per month
Parking
- Attached Garage
- Garage Transmitter
- Garage Door Opener
- Driveway
- Garage Is Owned
Home Design
- Traditional Architecture
- Brick Exterior Construction
- Slab Foundation
- Asphalt Shingled Roof
Interior Spaces
- Wet Bar
- Vaulted Ceiling
- Gas Log Fireplace
- Entrance Foyer
- Sitting Room
- Den
- Recreation Room
- Water Views
- Storm Screens
Kitchen
- Breakfast Bar
- Walk-In Pantry
- Oven or Range
- Microwave
- Dishwasher
- Stainless Steel Appliances
- Kitchen Island
- Disposal
Flooring
- Wood
- Laminate
Bedrooms and Bathrooms
- Walk-In Closet
- Primary Bathroom is a Full Bathroom
- In-Law or Guest Suite
- Dual Sinks
- Whirlpool Bathtub
- Separate Shower
Laundry
- Laundry on main level
- Dryer
- Washer
Partially Finished Basement
- Exterior Basement Entry
- Finished Basement Bathroom
Outdoor Features
- Deck
- Brick Porch or Patio
Utilities
- Forced Air Zoned Heating and Cooling System
- Heating System Uses Gas
- Individual Controls for Heating
- Water Rights
Listing and Financial Details
- Homeowner Tax Exemptions
Ownership History
Purchase Details
Home Financials for this Owner
Home Financials are based on the most recent Mortgage that was taken out on this home.Purchase Details
Home Financials for this Owner
Home Financials are based on the most recent Mortgage that was taken out on this home.Purchase Details
Purchase Details
Home Financials for this Owner
Home Financials are based on the most recent Mortgage that was taken out on this home.Similar Homes in Lake Villa, IL
Home Values in the Area
Average Home Value in this Area
Purchase History
| Date | Type | Sale Price | Title Company |
|---|---|---|---|
| Warranty Deed | $378,000 | Stewart Title | |
| Warranty Deed | $345,000 | Greater Illinois Title Co | |
| Sheriffs Deed | -- | None Available | |
| Warranty Deed | $420,000 | None Available |
Mortgage History
| Date | Status | Loan Amount | Loan Type |
|---|---|---|---|
| Previous Owner | $302,400 | New Conventional | |
| Previous Owner | $300,000 | Credit Line Revolving | |
| Previous Owner | $276,000 | New Conventional | |
| Previous Owner | $411,059 | FHA | |
| Previous Owner | $404,985 | FHA |
Property History
| Date | Event | Price | Change | Sq Ft Price |
|---|---|---|---|---|
| 11/13/2020 11/13/20 | Sold | $378,000 | -3.1% | $100 / Sq Ft |
| 09/19/2020 09/19/20 | Pending | -- | -- | -- |
| 09/09/2020 09/09/20 | Price Changed | $389,900 | -2.5% | $103 / Sq Ft |
| 08/14/2020 08/14/20 | For Sale | $399,900 | +15.9% | $106 / Sq Ft |
| 11/26/2014 11/26/14 | Sold | $345,000 | -1.4% | $91 / Sq Ft |
| 11/09/2014 11/09/14 | Pending | -- | -- | -- |
| 10/29/2014 10/29/14 | Price Changed | $349,900 | -2.8% | $92 / Sq Ft |
| 10/02/2014 10/02/14 | Price Changed | $359,900 | -2.7% | $95 / Sq Ft |
| 09/23/2014 09/23/14 | Price Changed | $369,900 | -5.1% | $98 / Sq Ft |
| 08/27/2014 08/27/14 | Price Changed | $389,900 | -2.3% | $103 / Sq Ft |
| 08/02/2014 08/02/14 | For Sale | $399,000 | -- | $105 / Sq Ft |
Tax History Compared to Growth
Tax History
| Year | Tax Paid | Tax Assessment Tax Assessment Total Assessment is a certain percentage of the fair market value that is determined by local assessors to be the total taxable value of land and additions on the property. | Land | Improvement |
|---|---|---|---|---|
| 2024 | $13,692 | $156,398 | $20,926 | $135,472 |
| 2023 | $12,140 | $138,185 | $18,489 | $119,696 |
| 2022 | $12,140 | $117,992 | $19,514 | $98,478 |
| 2021 | $11,576 | $109,607 | $18,127 | $91,480 |
| 2020 | $11,516 | $106,095 | $17,546 | $88,549 |
| 2019 | $13,257 | $108,434 | $17,932 | $90,502 |
| 2018 | $14,178 | $120,916 | $25,527 | $95,389 |
| 2017 | $13,754 | $117,691 | $24,846 | $92,845 |
| 2016 | $13,943 | $121,973 | $25,286 | $96,687 |
| 2015 | $14,605 | $119,098 | $23,616 | $95,482 |
| 2014 | $13,703 | $114,531 | $20,039 | $94,492 |
| 2012 | $13,544 | $115,084 | $20,136 | $94,948 |
Agents Affiliated with this Home
-
Rick O'Connor

Seller's Agent in 2020
Rick O'Connor
Realty Executives
(815) 788-9000
1 in this area
335 Total Sales
-
Larry Lang

Seller Co-Listing Agent in 2020
Larry Lang
Realty Executives
(815) 482-3682
1 in this area
252 Total Sales
-

Buyer's Agent in 2020
Ashley Arzer
Redfin Corporation
(224) 699-5002
-
G
Seller's Agent in 2014
Gregory Blair
CRIS REALTY
(815) 485-5050
53 Total Sales
-

Seller Co-Listing Agent in 2014
April Blair
CRIS REALTY
(815) 954-4443
144 Total Sales
-
Jane Haynes

Buyer's Agent in 2014
Jane Haynes
Baird Warner
(847) 337-4599
1 in this area
118 Total Sales
Map
Source: Midwest Real Estate Data (MRED)
MLS Number: MRD10818857
APN: 06-05-306-039
- 502 Blazing Star Dr
- 509 Blazing Star Dr
- 406 Monaville Rd
- 619 Majestic Ln
- 520 Apache Trail
- 802 Apache Trail
- 427 Cyprus Cir
- 37756 N Cedar Lake Rd
- 416 Cyprus Cir
- 768 Fieldstone Dr
- 2426 N Old Pond Ln
- 208 Chelsea Cir
- 621 Red Spruce Trail
- 2366 Lotus Dr
- 154 Wildflower Ln
- 852 Black Cherry Ln
- 2272 Iroquois Ln
- 37580 N Fairfield Rd
- 2557 N Orchard Ln
- 215 Pennsbury Ct Unit 9
