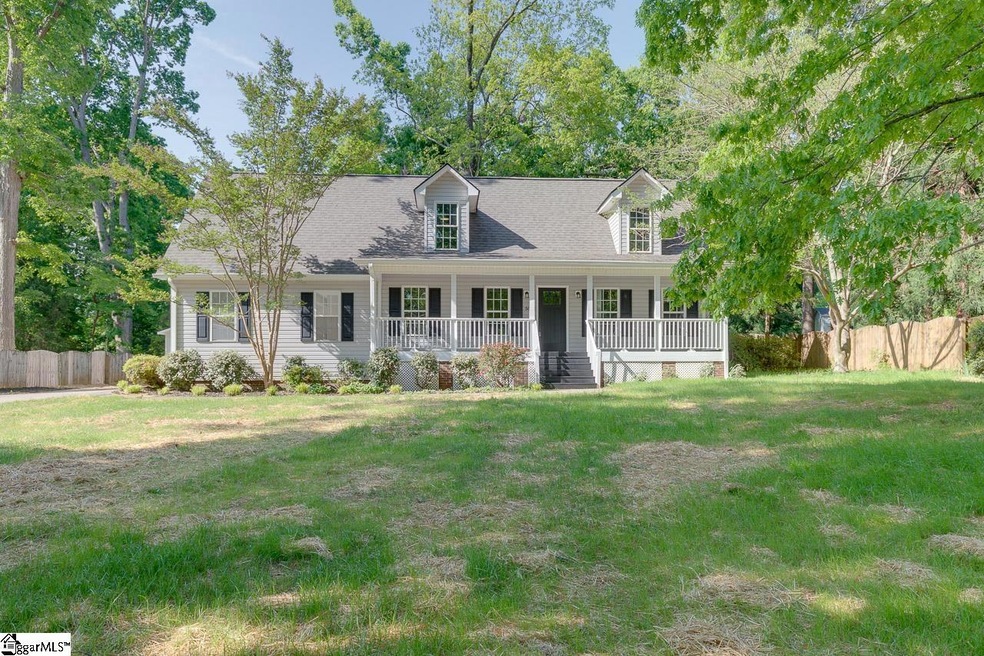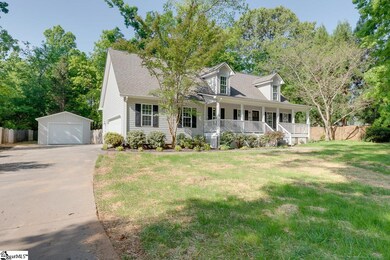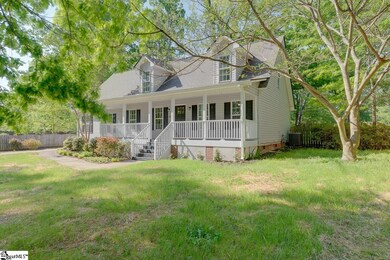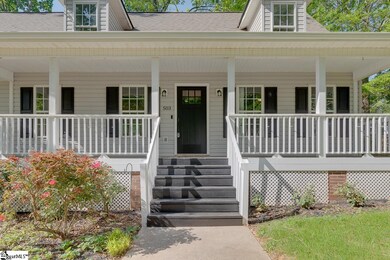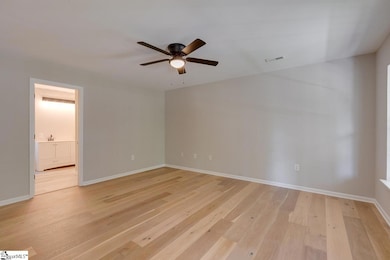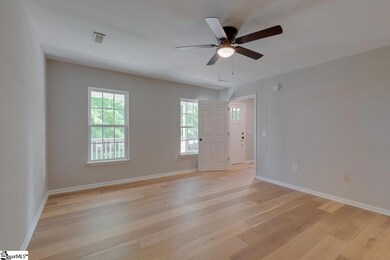
503 Shaded Acre Ct Pelzer, SC 29669
Woodville NeighborhoodHighlights
- Open Floorplan
- Cape Cod Architecture
- Wooded Lot
- Ellen Woodside Elementary School Rated A-
- Deck
- Wood Flooring
About This Home
As of September 2024Priced $12,000 below appraisal from 06/07/2022. Amazing Opportunity to Own an updated Cape Cod on an oversized lot! This great southern home has a beautiful front porch, new flooring throughout including hardwood on the main level, new fixtures, new cabinets, smooth ceilings, new lighting, granite countertops, stainless steel appliances, New HVAC 2021, New Roof 2021, New Water Heater 2022, RING Doorbells with cameras on front and side, 15'x24' outbuilding with electric, new roof and door motor, Master on the main level with Double Vanity and 2 closets...and much more. All looking over a private shaded lot with white oaks and several types of mature landscape. Schedule your private showing today! Disclosure:Owner is a Licensed Realtor.
Last Agent to Sell the Property
Wondracek Realty Group, LLC License #78969 Listed on: 04/29/2022
Home Details
Home Type
- Single Family
Est. Annual Taxes
- $1,120
Lot Details
- 0.71 Acre Lot
- Cul-De-Sac
- Level Lot
- Wooded Lot
- Few Trees
HOA Fees
- $22 Monthly HOA Fees
Home Design
- Cape Cod Architecture
- Architectural Shingle Roof
- Vinyl Siding
Interior Spaces
- 1,530 Sq Ft Home
- 1,400-1,599 Sq Ft Home
- 2-Story Property
- Open Floorplan
- Smooth Ceilings
- Ceiling Fan
- Gas Log Fireplace
- Living Room
- Breakfast Room
- Crawl Space
- Storage In Attic
Kitchen
- Electric Oven
- Electric Cooktop
- Built-In Microwave
- Dishwasher
- Granite Countertops
Flooring
- Wood
- Carpet
- Vinyl
Bedrooms and Bathrooms
- 3 Bedrooms | 1 Primary Bedroom on Main
- Walk-In Closet
- 2 Full Bathrooms
- Dual Vanity Sinks in Primary Bathroom
- Bathtub with Shower
Laundry
- Laundry Room
- Laundry on main level
Parking
- 3 Car Garage
- Parking Pad
- Workshop in Garage
- Garage Door Opener
Outdoor Features
- Deck
- Outbuilding
- Front Porch
Schools
- Ellen Woodside Elementary School
- Woodmont Middle School
- Woodmont High School
Utilities
- Central Air
- Heating System Uses Natural Gas
- Gas Water Heater
- Septic Tank
- Cable TV Available
Listing and Financial Details
- Assessor Parcel Number 0604.04-01-042.00
Community Details
Overview
- Forest Oaks Subdivision
- Mandatory home owners association
Amenities
- Common Area
Ownership History
Purchase Details
Home Financials for this Owner
Home Financials are based on the most recent Mortgage that was taken out on this home.Purchase Details
Home Financials for this Owner
Home Financials are based on the most recent Mortgage that was taken out on this home.Purchase Details
Purchase Details
Home Financials for this Owner
Home Financials are based on the most recent Mortgage that was taken out on this home.Purchase Details
Purchase Details
Purchase Details
Similar Homes in Pelzer, SC
Home Values in the Area
Average Home Value in this Area
Purchase History
| Date | Type | Sale Price | Title Company |
|---|---|---|---|
| Warranty Deed | $334,900 | None Listed On Document | |
| Deed | $330,000 | Hendricks Firm Llc | |
| Deed | $169,735 | None Available | |
| Warranty Deed | $175,000 | None Available | |
| Interfamily Deed Transfer | -- | -- | |
| Deed | $146,000 | -- | |
| Deed | $127,500 | -- | |
| Deed | $25,000 | -- |
Mortgage History
| Date | Status | Loan Amount | Loan Type |
|---|---|---|---|
| Open | $318,155 | New Conventional | |
| Previous Owner | $324,022 | FHA | |
| Previous Owner | $5,760 | Stand Alone Second | |
| Previous Owner | $170,000 | Purchase Money Mortgage | |
| Previous Owner | $98,200 | New Conventional |
Property History
| Date | Event | Price | Change | Sq Ft Price |
|---|---|---|---|---|
| 09/05/2024 09/05/24 | Sold | $334,900 | -1.4% | $239 / Sq Ft |
| 07/24/2024 07/24/24 | Pending | -- | -- | -- |
| 07/19/2024 07/19/24 | Price Changed | $339,500 | -0.1% | $243 / Sq Ft |
| 06/17/2024 06/17/24 | Price Changed | $340,000 | -2.6% | $243 / Sq Ft |
| 05/22/2024 05/22/24 | For Sale | $349,000 | +5.8% | $249 / Sq Ft |
| 07/25/2022 07/25/22 | Sold | $330,000 | +3.1% | $236 / Sq Ft |
| 04/29/2022 04/29/22 | For Sale | $320,000 | -- | $229 / Sq Ft |
Tax History Compared to Growth
Tax History
| Year | Tax Paid | Tax Assessment Tax Assessment Total Assessment is a certain percentage of the fair market value that is determined by local assessors to be the total taxable value of land and additions on the property. | Land | Improvement |
|---|---|---|---|---|
| 2024 | $2,064 | $12,610 | $1,600 | $11,010 |
| 2023 | $2,064 | $18,910 | $2,400 | $16,510 |
| 2022 | $3,053 | $9,910 | $1,500 | $8,410 |
| 2021 | $1,120 | $7,050 | $800 | $6,250 |
| 2020 | $1,168 | $6,910 | $1,040 | $5,870 |
| 2019 | $1,134 | $6,910 | $1,040 | $5,870 |
| 2018 | $1,132 | $6,910 | $1,040 | $5,870 |
| 2017 | $1,134 | $6,910 | $1,040 | $5,870 |
| 2016 | $2,212 | $125,290 | $26,000 | $99,290 |
| 2015 | $2,205 | $125,290 | $26,000 | $99,290 |
| 2014 | $502 | $129,340 | $22,500 | $106,840 |
Agents Affiliated with this Home
-
L
Seller's Agent in 2024
Lauren Capelli
Reedy Property Group, Inc
(864) 634-0232
2 in this area
20 Total Sales
-

Buyer's Agent in 2024
Jennifer Davis
BHHS C Dan Joyner - Midtown
(864) 608-8866
1 in this area
100 Total Sales
-

Seller's Agent in 2022
Nicholas Hammett
Wondracek Realty Group, LLC
(864) 414-0560
2 in this area
114 Total Sales
-

Buyer's Agent in 2022
Daniel Bracken
Bracken Real Estate
(864) 380-4537
3 in this area
320 Total Sales
Map
Source: Greater Greenville Association of REALTORS®
MLS Number: 1470159
APN: 0604.04-01-042.00
- 8 Wooded Glenn Ct
- 0 Pale Moon Dr Unit 1564295
- 1068 Garrison Rd
- 205 Chevy Chase Blvd
- 00 Chandler Rd
- 346 Davis Rd
- 8 Mandalay Ct
- 748 Garrison Rd
- 744 Garrison Rd
- 742 Garrison Rd
- 746 Garrison Rd
- 00 Watt Rogers Rd Unit Tract 2
- 216 Rivendell Dr
- 104 Trollingwood Way
- 117 Watt Rogers Rd
- 513 Saddlebred Dr
- 00 Broken Arrow Dr
- 0 Broken Arrow Dr
- 00000 Broken Arrow Dr
- Lot 2 Broken Arrow Dr
