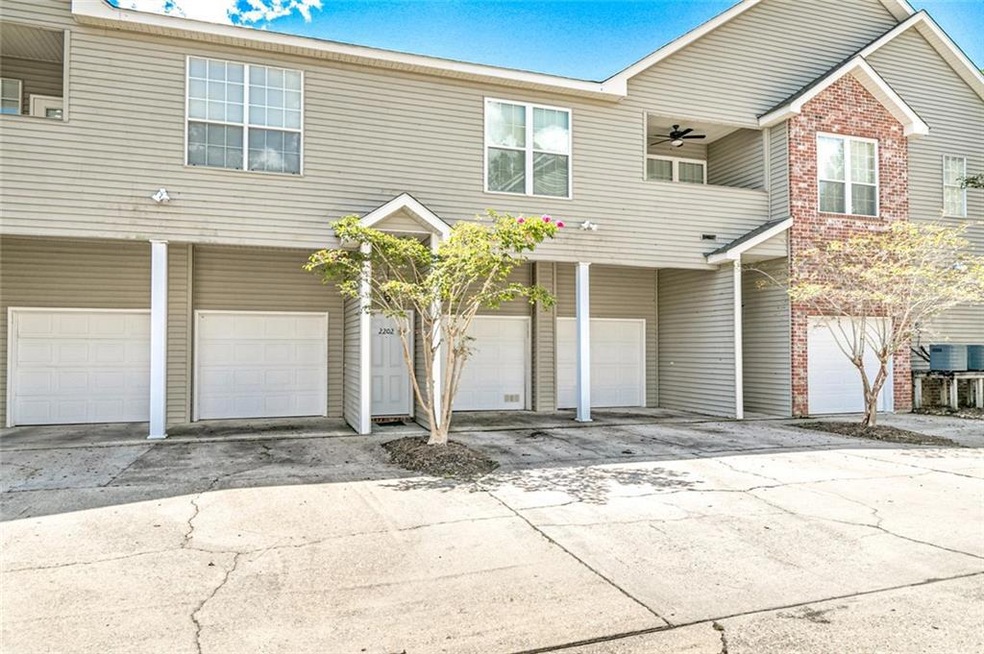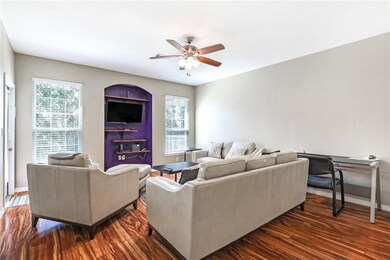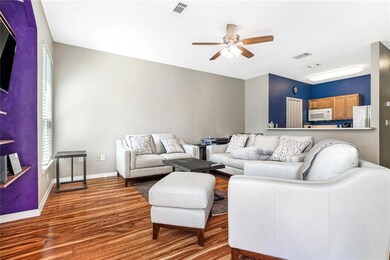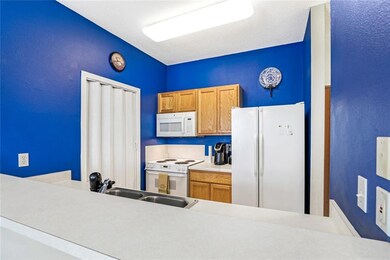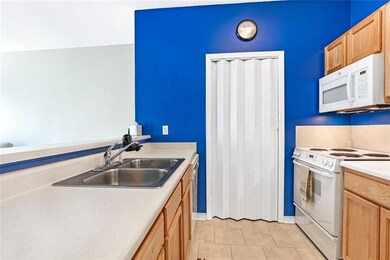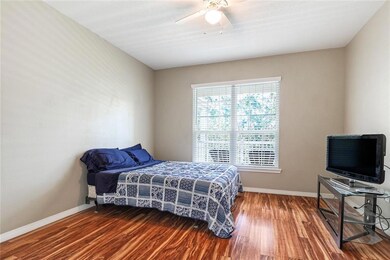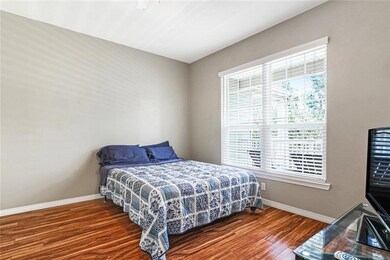
503 Spartan Dr Unit 2202 Slidell, LA 70458
Highlights
- Building Security
- One Cooling System Mounted To A Wall/Window
- 1 Car Garage
- Community Pool
- Central Heating and Cooling System
- Dogs and Cats Allowed
About This Home
As of April 2022Stunning 1bd/1bth condo in coveted neighborhood of The Mansions in Slidell! Spacious open floor plan opens up onto a private covered balcony, with main living area including an arched nook for entertainment center. Bedroom beaming with natural light and features a walk-in closet. The Mansions is a gated community which features a clubhouse, gym, pool, access to the lake & more! Attached private garage. Will not last long!!! Call us today for a private tour!
Last Buyer's Agent
KENDALL CLIBURN
Atlas Real Estate Company, LLC License #995698701
Townhouse Details
Home Type
- Townhome
Est. Annual Taxes
- $1,476
Year Built
- 2006
Lot Details
- 675 Sq Ft Lot
- Lot Dimensions are 29x28x41
- Property is in very good condition
HOA Fees
- $154 Monthly HOA Fees
Parking
- 1 Car Garage
Home Design
- Cosmetic Repairs Needed
- Slab Foundation
- Shingle Roof
Interior Spaces
- 661 Sq Ft Home
- Property has 1 Level
Kitchen
- Oven
- Range
- Microwave
- Dishwasher
Bedrooms and Bathrooms
- 1 Bedroom
- 1 Full Bathroom
Location
- City Lot
Utilities
- One Cooling System Mounted To A Wall/Window
- Central Heating and Cooling System
Listing and Financial Details
- Assessor Parcel Number 70458503SpartanDR
Community Details
Overview
- 112 Units
- Spartan Trace Subdivision
Recreation
- Community Pool
Pet Policy
- Dogs and Cats Allowed
Security
- Building Security
Ownership History
Purchase Details
Home Financials for this Owner
Home Financials are based on the most recent Mortgage that was taken out on this home.Map
Similar Homes in Slidell, LA
Home Values in the Area
Average Home Value in this Area
Purchase History
| Date | Type | Sale Price | Title Company |
|---|---|---|---|
| Cash Sale Deed | $80,000 | Property Title |
Mortgage History
| Date | Status | Loan Amount | Loan Type |
|---|---|---|---|
| Open | $82,450 | New Conventional | |
| Closed | $72,000 | New Conventional | |
| Previous Owner | $78,200 | New Conventional |
Property History
| Date | Event | Price | Change | Sq Ft Price |
|---|---|---|---|---|
| 06/21/2023 06/21/23 | Rented | $1,200 | 0.0% | -- |
| 05/15/2023 05/15/23 | Under Contract | -- | -- | -- |
| 04/13/2023 04/13/23 | For Rent | $1,200 | 0.0% | -- |
| 04/22/2022 04/22/22 | Sold | -- | -- | -- |
| 03/23/2022 03/23/22 | Pending | -- | -- | -- |
| 09/24/2021 09/24/21 | For Sale | $115,000 | +40.2% | $174 / Sq Ft |
| 10/02/2018 10/02/18 | Sold | -- | -- | -- |
| 09/02/2018 09/02/18 | Pending | -- | -- | -- |
| 07/07/2018 07/07/18 | For Sale | $82,000 | -- | $124 / Sq Ft |
Tax History
| Year | Tax Paid | Tax Assessment Tax Assessment Total Assessment is a certain percentage of the fair market value that is determined by local assessors to be the total taxable value of land and additions on the property. | Land | Improvement |
|---|---|---|---|---|
| 2024 | $1,476 | $9,305 | $800 | $8,505 |
| 2023 | $1,476 | $5,795 | $800 | $4,995 |
| 2022 | $100,335 | $5,795 | $800 | $4,995 |
| 2021 | $1,003 | $5,795 | $800 | $4,995 |
| 2020 | $998 | $5,795 | $800 | $4,995 |
| 2019 | $966 | $5,395 | $0 | $5,395 |
| 2018 | $968 | $5,395 | $0 | $5,395 |
| 2017 | $974 | $5,395 | $0 | $5,395 |
| 2016 | $996 | $5,395 | $0 | $5,395 |
| 2015 | $992 | $5,395 | $0 | $5,395 |
| 2014 | $994 | $5,395 | $0 | $5,395 |
| 2013 | -- | $6,393 | $0 | $6,393 |
Source: ROAM MLS
MLS Number: 2316106
APN: 92640
- 503 Spartan Dr Unit 2205
- 501 Spartan Dr Unit 1201
- 507 Spartan Dr Unit 4203
- 515 Spartan Dr Unit 7206
- 515 Spartan Dr Unit 7204
- 237 Cypress Lakes Dr
- 517 Spartan Dr Unit 8206
- 205 Amanda Dr
- 301 Cypress Lakes Dr
- 109 Annette Dr
- 206 Megan Ln
- 330 Cypress Lakes Dr
- 215 Amanda Dr
- 102 Kasey St
- 473 E Honors Point Ct
- 208 Annette Dr
