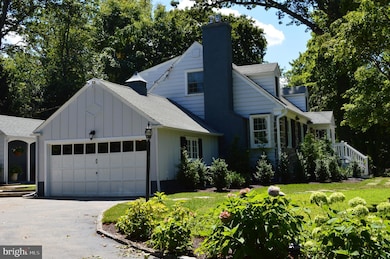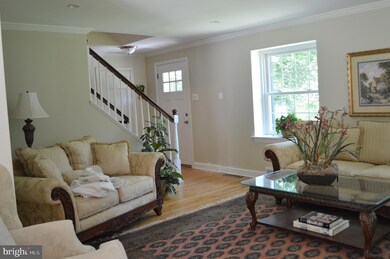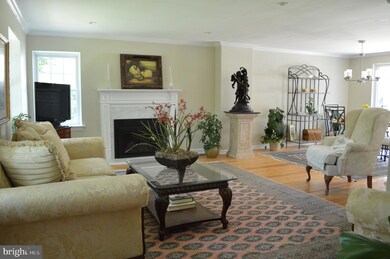
503 Spruce Ln Villanova, PA 19085
Highlights
- View of Trees or Woods
- 1.06 Acre Lot
- Cape Cod Architecture
- Welsh Valley Middle School Rated A+
- Open Floorplan
- Deck
About This Home
As of April 2025This home has been significantly renovated. It offers 4 bedrooms, 3 full baths and approximately 3000 square feet of living space and rests on just over an acre of land. A list of improvements and enhancement, as well as many of the providers can be found on the last page of the Seller's Disclosure. An open floor plan was created by the removal of the walls separating the kitchen from the dining room, the dining room from the living and the creation of an open staircase. All these features enhanced the flow to provide a contemporary first floor. The previous owner added a first-floor master and a walk-in closet to the rear right side of the house. This space has been structurally altered and now offers a generous bedroom, a custom appointed walk-in closet with a full ensuite bathroom. Uniquely, another first floor bedroom of generous proportions occupies the front right side. It could be used as designed or as a family room, office or library taking advantage of a full wall of built-in shelves. A full bathroom is directly across the hall. These two first floor spaces are separated by a very handy stackable laundry. The kitchen is completely new in all aspects: appliances, cabinets, countertops, floor tile and enjoys wonderful morning light. The rear half covered deck 14’ x 14’ is easily accessed from the kitchen and provides a very quiet and private hideaway. The dining room abuts the kitchen as part of the newly created open floor plan and enjoys the same morning light through a large picture window with side panels. The living room abuts the dining room and now features a state-of-the-art vented gas log set, whose wooden crafted surround compliments the original traditional features. Two generous bedrooms of similar size on the second floor share a full bath and each room offers great closet space. The half basement, running the full width of the home is 15’ x 47’ can be finished with the addition of a drop ceiling, and if desired the existing second laundry on one side of the staircase could be separated from an equal space on the other side. All the wood floors on the first floor and the main staircase have been refinished. New tile adorns the bright kitchen. Virtually every interior space has been repainted with neutral colors. Among the improvements made to the exterior include a new front porch, new slate walkways, driveway ground lighting and three post lights. There is plenty of on driveway parking. Two of the spaces rest at the end of the driveway and in no way impede access to the garage or the new slate walkway that leads to the rear patio, deck, and rear entrance. A 10’ x 15’ shed with windows on the side and rear is a welcome addition to the grounds. It rests on the other side of the rear walkway on a poured concreate base with both side and rear entrances. A gated wrought iron fence runs from the end of the driveway to the shed and from the other side of the shed to the end of the walkway. A significant amount of exterior siding was replaced with hardie board, several soffits replaced or repaired and the entire exterior prepared and painted. The roof was thoroughly power washed, as well as the stone front and foundation. An extensive landscape package was added, around the house, driveway side and street side on the other side of a wraparound six-foot solid wooden fence. Last, but not least, a newly renovated "dell" across the stream was brought back to life, guarded by a large stately clay Lion begging for a fire pit.
Last Agent to Sell the Property
BHHS Fox & Roach-Haverford License #RS229008 Listed on: 06/26/2024

Home Details
Home Type
- Single Family
Est. Annual Taxes
- $12,967
Year Built
- Built in 1953 | Remodeled in 2022
Lot Details
- 1.06 Acre Lot
- Lot Dimensions are 200.00 x 0.00
- West Facing Home
- Wrought Iron Fence
- Stone Retaining Walls
- Landscaped
- Extensive Hardscape
- Planted Vegetation
- Corner Lot
- Level Lot
- Cleared Lot
- Partially Wooded Lot
- Backs to Trees or Woods
- Back Yard Fenced, Front and Side Yard
- Property is in excellent condition
Parking
- 1 Car Attached Garage
- Parking Storage or Cabinetry
- Lighted Parking
- Front Facing Garage
- Garage Door Opener
- Driveway
Property Views
- Woods
- Creek or Stream
- Garden
Home Design
- Cape Cod Architecture
- Block Foundation
- Batts Insulation
- Asphalt Roof
- Stone Siding
- HardiePlank Type
- Copper Plumbing
- Chimney Cap
Interior Spaces
- Property has 2 Levels
- Open Floorplan
- Built-In Features
- Crown Molding
- Ceiling height of 9 feet or more
- Recessed Lighting
- Self Contained Fireplace Unit Or Insert
- Fireplace With Glass Doors
- Fireplace Mantel
- Gas Fireplace
- Double Pane Windows
- Double Hung Windows
- Window Screens
- Six Panel Doors
- Family Room Off Kitchen
- Dining Area
Kitchen
- Country Kitchen
- Gas Oven or Range
- Self-Cleaning Oven
- Six Burner Stove
- Built-In Range
- Built-In Microwave
- Freezer
- Ice Maker
- Stainless Steel Appliances
- Upgraded Countertops
- Disposal
Flooring
- Wood
- Tile or Brick
Bedrooms and Bathrooms
- Walk-In Closet
- Bathtub with Shower
- Walk-in Shower
Laundry
- Laundry on main level
- Front Loading Dryer
- Front Loading Washer
Partially Finished Basement
- Heated Basement
- Water Proofing System
- Shelving
- Space For Rooms
- Laundry in Basement
- Basement Windows
Home Security
- Window Bars
- Non-Monitored Security
- Fire and Smoke Detector
- Flood Lights
Accessible Home Design
- Low Bathroom Mirrors
- Halls are 36 inches wide or more
- Lowered Light Switches
- Garage doors are at least 85 inches wide
- Doors with lever handles
- Doors are 32 inches wide or more
- More Than Two Accessible Exits
- Level Entry For Accessibility
Outdoor Features
- Stream or River on Lot
- Deck
- Patio
- Terrace
- Exterior Lighting
- Shed
- Outbuilding
- Rain Gutters
- Porch
Location
- Suburban Location
Schools
- Gladwyne Elementary School
- Black Rock Middle School
- Harriton Senior High School
Utilities
- 90% Forced Air Zoned Heating and Cooling System
- Cooling System Utilizes Natural Gas
- Ductless Heating Or Cooling System
- Vented Exhaust Fan
- Electric Baseboard Heater
- 200+ Amp Service
- 60 Gallon+ Electric Water Heater
- Municipal Trash
- Phone Available
- Cable TV Available
Community Details
- No Home Owners Association
- Built by Sherman Reed
Listing and Financial Details
- Tax Lot 22
- Assessor Parcel Number 40-00-40492-004
Similar Homes in Villanova, PA
Home Values in the Area
Average Home Value in this Area
Property History
| Date | Event | Price | Change | Sq Ft Price |
|---|---|---|---|---|
| 04/23/2025 04/23/25 | Sold | $1,150,000 | +4.6% | $396 / Sq Ft |
| 02/21/2025 02/21/25 | Pending | -- | -- | -- |
| 02/14/2025 02/14/25 | For Sale | $1,099,000 | +7.2% | $378 / Sq Ft |
| 10/15/2024 10/15/24 | Sold | $1,025,000 | -6.8% | $388 / Sq Ft |
| 07/19/2024 07/19/24 | Price Changed | $1,100,000 | -4.3% | $416 / Sq Ft |
| 06/26/2024 06/26/24 | For Sale | $1,150,000 | -- | $435 / Sq Ft |
Tax History Compared to Growth
Agents Affiliated with this Home
-

Seller's Agent in 2025
Karen Strid
BHHS Fox & Roach
(610) 724-6840
30 in this area
165 Total Sales
-

Seller's Agent in 2024
Craig Brand
BHHS Fox & Roach
(610) 675-6809
2 in this area
6 Total Sales
Map
Source: Bright MLS
MLS Number: PAMC2107950
- 447 Clairemont Rd
- 1901 Montgomery Ave
- 2227 N Stone Ridge Ln
- 411 Clairemont Rd
- 2181 N Stone Ridge Ln
- 1801 Old Gulph Rd
- 1962 Montgomery Ave
- 526 N Spring Mill Rd
- 340 Baintree Rd
- 2031 Montgomery Ave
- 1424 Old Gulph Rd
- 539 Matsonford Rd
- 245 Ashwood Rd
- 705 Canterbury Ln
- 1266 Gulph Creek Dr
- 215 Lincoln Ave
- 1626 Mount Pleasant Rd
- 237 Trianon Ln
- 175 Gulph Hills Rd
- 122 Fairfax Rd






