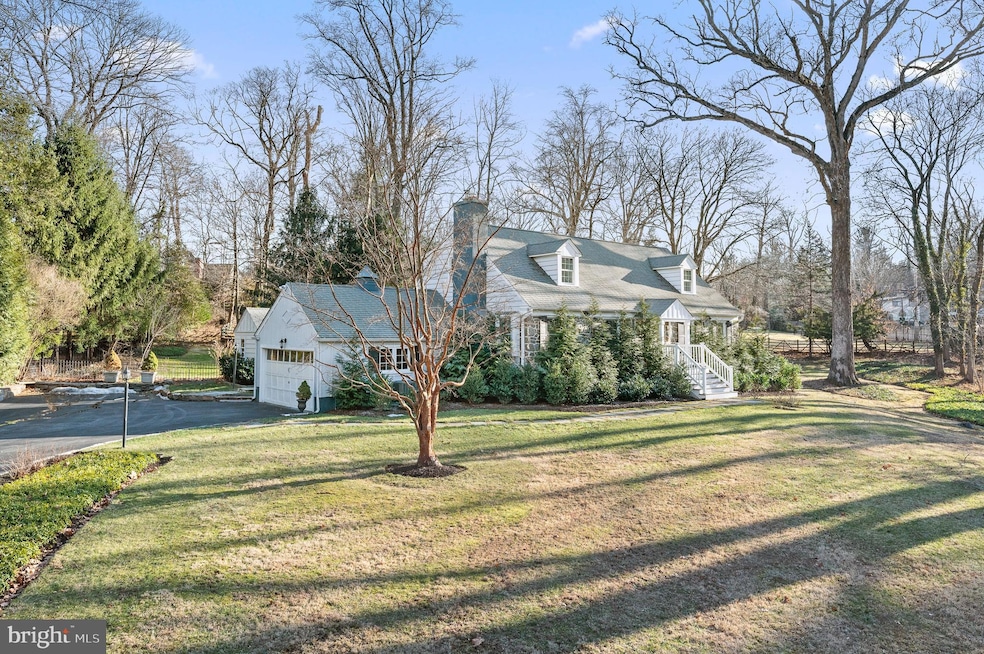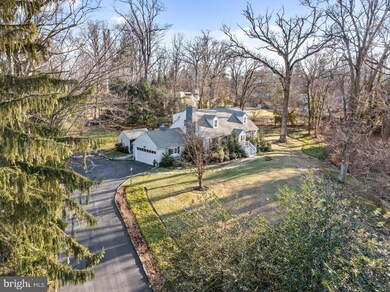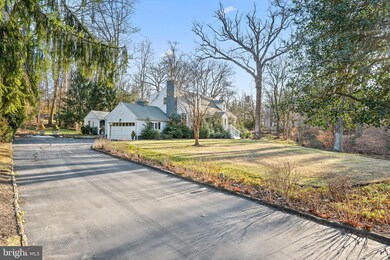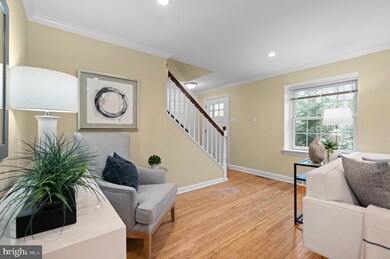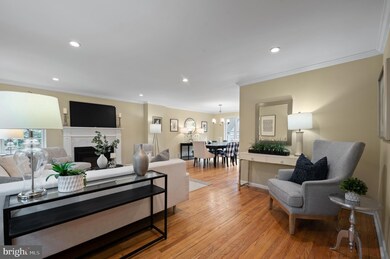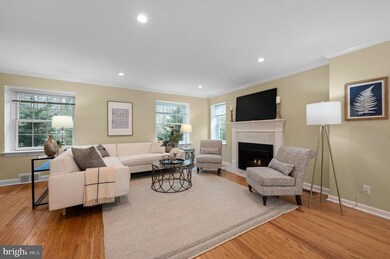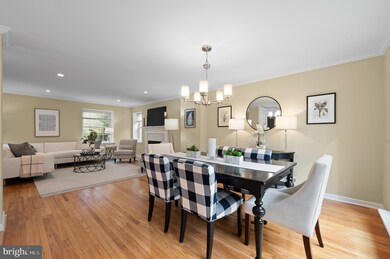
503 Spruce Ln Villanova, PA 19085
Highlights
- View of Trees or Woods
- 1.06 Acre Lot
- Cape Cod Architecture
- Welsh Valley Middle School Rated A+
- Open Floorplan
- Deck
About This Home
As of April 2025Welcome to 503 Spruce Lane, an absolutely charming Cape Cod home located within the top ranked Lower Merion School District. Boasting excellent curb appeal with its classic stone facade, black shutters, Hardie Board Siding and charming front porch, this home sits on just over an acre of beautifully landscaped property in a walkable and convenient neighborhood. Located just minutes from the Villanova train station with service to Ardmore and NYC, this home offers both a peaceful retreat and accessibility to the best of the Main Line.With well proportioned and open living space, this thoughtfully updated home features 4 bedrooms and 3 full baths. The open-concept first floor creates seamless transitions between the living room, dining room and kitchen. A custom open staircase enhances the flow, while refinished hardwood floors add warmth throughout much of the first floor. The main level also offers a highly desirable first-floor primary suite, complete with a large walk-in closet with custom shelving and an ensuite bathroom featuring a frameless shower. Another spacious first-floor bedroom with a full wall of built-in shelving and cabinets provides flexible space for a family room, home office, or library, with a full bath conveniently located across the hall. A stackable laundry closet adds practicality to this well-designed floor plan.The recently renovated kitchen features new stainless steel GE cafe appliances, white cabinetry, stylish countertops and backsplash as well as new floor tiling. Just off the kitchen, the generously sized partially covered outdoor deck creates a private retreat, perfect for morning coffee or entertaining guests. The kitchen opens to the dining room, which features a large picture window overlooking the rear gardens.The adjacent living room features a vented gas log set with a decorative mantel that complements the home’s original character.Upstairs, two generously sized bedrooms share a full bath, each offering ample closet space. The partially finished basement offers potential for additional living space. It also includes a second laundry area.A two-car attached garage provides convenient parking and additional storage. Significant exterior improvements recently done have enhanced the home’s appeal. The front porch, slate walkways, driveway ground lighting, and three post lights add to the home's charm. A spacious 10’ x 15’ garden building, set on a poured concrete base, provides additional storage. A wrought iron fence and a wraparound six-foot wooden fence add privacy and security. Exterior enhancements include new Hardie board siding, repaired soffits, and a full exterior repaint. They also include upgraded landscaping that complements the home’s picturesque setting.Updates by the current homeowners can be found in the mls documents section. This timeless Cape Cod offers classic charm, thoughtful updates, and a prime Villanova location, making it a rare find in today’s market. With its inviting curb appeal, flexible living spaces, and beautifully maintained grounds, this home is ready to welcome its next owners.
Last Agent to Sell the Property
BHHS Fox & Roach-Rosemont License #RS325403 Listed on: 02/14/2025

Home Details
Home Type
- Single Family
Est. Annual Taxes
- $13,667
Year Built
- Built in 1953 | Remodeled in 2022
Lot Details
- 1.06 Acre Lot
- Lot Dimensions are 200.00 x 0.00
- West Facing Home
- Wrought Iron Fence
- Stone Retaining Walls
- Landscaped
- Extensive Hardscape
- Corner Lot
- Level Lot
- Wooded Lot
- Backs to Trees or Woods
- Back Yard Fenced, Front and Side Yard
Parking
- 1 Car Attached Garage
- Parking Storage or Cabinetry
- Lighted Parking
- Front Facing Garage
- Garage Door Opener
- Driveway
Property Views
- Woods
- Creek or Stream
- Garden
Home Design
- Cape Cod Architecture
- Brick Exterior Construction
- Block Foundation
- Asphalt Roof
- Chimney Cap
Interior Spaces
- Property has 2 Levels
- Open Floorplan
- Built-In Features
- Crown Molding
- Ceiling height of 9 feet or more
- Recessed Lighting
- Self Contained Fireplace Unit Or Insert
- Fireplace With Glass Doors
- Fireplace Mantel
- Gas Fireplace
- Double Pane Windows
- Double Hung Windows
- Window Screens
- Six Panel Doors
- Family Room Off Kitchen
- Living Room
- Dining Room
Kitchen
- Country Kitchen
- Gas Oven or Range
- <<selfCleaningOvenToken>>
- Six Burner Stove
- <<builtInRangeToken>>
- <<builtInMicrowave>>
- Freezer
- Ice Maker
- Stainless Steel Appliances
- Upgraded Countertops
- Disposal
Flooring
- Wood
- Tile or Brick
Bedrooms and Bathrooms
- En-Suite Primary Bedroom
- Walk-In Closet
- <<tubWithShowerToken>>
- Walk-in Shower
Laundry
- Laundry Room
- Laundry on main level
- Front Loading Dryer
- Front Loading Washer
Basement
- Partial Basement
- Laundry in Basement
Home Security
- Fire and Smoke Detector
- Flood Lights
Outdoor Features
- Stream or River on Lot
- Deck
- Patio
- Terrace
- Exterior Lighting
- Shed
- Outbuilding
- Rain Gutters
- Porch
Location
- Suburban Location
Schools
- Gladwyne Elementary School
- Black Rock Middle School
- Harriton Senior High School
Utilities
- 90% Forced Air Heating and Cooling System
- Cooling System Utilizes Natural Gas
- Heating System Uses Oil
- Vented Exhaust Fan
- Electric Baseboard Heater
- 200+ Amp Service
- 60 Gallon+ Electric Water Heater
Community Details
- No Home Owners Association
- Built by Sherman Reed
Listing and Financial Details
- Tax Lot 022
- Assessor Parcel Number 40-00-40492-004
Similar Homes in Villanova, PA
Home Values in the Area
Average Home Value in this Area
Property History
| Date | Event | Price | Change | Sq Ft Price |
|---|---|---|---|---|
| 04/23/2025 04/23/25 | Sold | $1,150,000 | +4.6% | $396 / Sq Ft |
| 02/21/2025 02/21/25 | Pending | -- | -- | -- |
| 02/14/2025 02/14/25 | For Sale | $1,099,000 | +7.2% | $378 / Sq Ft |
| 10/15/2024 10/15/24 | Sold | $1,025,000 | -6.8% | $388 / Sq Ft |
| 07/19/2024 07/19/24 | Price Changed | $1,100,000 | -4.3% | $416 / Sq Ft |
| 06/26/2024 06/26/24 | For Sale | $1,150,000 | -- | $435 / Sq Ft |
Tax History Compared to Growth
Agents Affiliated with this Home
-
Karen Strid

Seller's Agent in 2025
Karen Strid
BHHS Fox & Roach
(610) 724-6840
30 in this area
163 Total Sales
-
Craig Brand

Seller's Agent in 2024
Craig Brand
BHHS Fox & Roach
(610) 675-6809
2 in this area
6 Total Sales
Map
Source: Bright MLS
MLS Number: PAMC2127064
- 447 Clairemont Rd
- 1901 Montgomery Ave
- 411 Clairemont Rd
- 2181 N Stone Ridge Ln
- 1801 Old Gulph Rd
- 1962 Montgomery Ave
- 340 Baintree Rd
- 2031 Montgomery Ave
- 1424 Old Gulph Rd
- 539 Matsonford Rd
- 245 Ashwood Rd
- 705 Canterbury Ln
- 1266 Gulph Creek Dr
- 1660 Mount Pleasant Rd
- 1650 Mount Pleasant Rd
- 215 Lincoln Ave
- 1626 Mount Pleasant Rd
- 237 Trianon Ln
- 19 Hawthorne Ln
- 175 Gulph Hills Rd
