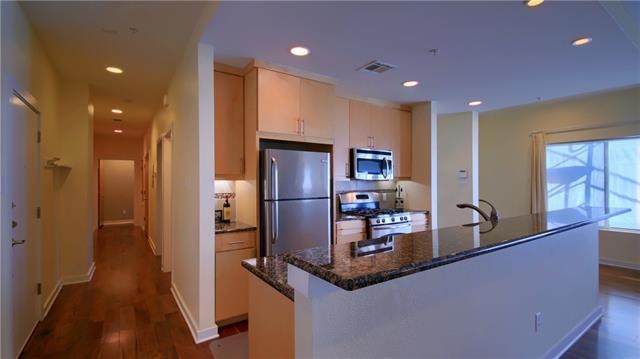
503 Swanee Dr Unit 1 Austin, TX 78752
Highland NeighborhoodHighlights
- Gated Community
- Wood Flooring
- Covered patio or porch
- McCallum High School Rated A
- High Ceiling
- Stainless Steel Appliances
About This Home
As of March 2025WOW- 2 bedroom/2 bath condo in area 2 that is a 1 STORY,gated and NO stairs,chef's kitchen with granite counters and open to family/dining,wood floors,handicap accessible,large master has huge walk in shower, beautiful wood floors,tankless hot water heater,no common walls,MIL plan perfect for privacy,front covered porch to enjoy Austin outdoors,backdoor that leads directly to the assigned secured garage spaces,private storage,great location in the inner loop,minutes to downtown,walk to bus or metroRestrictions: Yes Sprinkler Sys:Yes
Property Details
Home Type
- Condominium
Est. Annual Taxes
- $4,501
Year Built
- Built in 2011
Lot Details
- Wrought Iron Fence
- Sprinkler System
HOA Fees
- $236 Monthly HOA Fees
Parking
- 2 Car Garage
- Reserved Parking
- Assigned Parking
- Community Parking Structure
Home Design
- Flat Tile Roof
- Stucco
Interior Spaces
- 1,380 Sq Ft Home
- 1-Story Property
- High Ceiling
- Recessed Lighting
- Prewired Security
- Laundry Room
Kitchen
- Breakfast Bar
- Free-Standing Range
- Microwave
- Dishwasher
- Stainless Steel Appliances
- Disposal
Flooring
- Wood
- Tile
Bedrooms and Bathrooms
- 2 Main Level Bedrooms
- Walk-In Closet
- In-Law or Guest Suite
- 2 Full Bathrooms
Outdoor Features
- Covered patio or porch
- Outdoor Storage
Schools
- Reilly Elementary School
- Webb Middle School
- Mccallum High School
Utilities
- Central Heating and Cooling System
- Vented Exhaust Fan
- Tankless Water Heater
Listing and Financial Details
- Down Payment Assistance Available
- Legal Lot and Block 1 / 2
- Assessor Parcel Number 02311110080000
- 2% Total Tax Rate
Community Details
Overview
- Crestiview Association
- Crestview Amd Subdivision
- Mandatory home owners association
- The community has rules related to deed restrictions
Amenities
- Common Area
- Community Mailbox
- Community Storage Space
Security
- Gated Community
- Fire and Smoke Detector
Ownership History
Purchase Details
Home Financials for this Owner
Home Financials are based on the most recent Mortgage that was taken out on this home.Purchase Details
Purchase Details
Home Financials for this Owner
Home Financials are based on the most recent Mortgage that was taken out on this home.Purchase Details
Home Financials for this Owner
Home Financials are based on the most recent Mortgage that was taken out on this home.Purchase Details
Map
Similar Homes in Austin, TX
Home Values in the Area
Average Home Value in this Area
Purchase History
| Date | Type | Sale Price | Title Company |
|---|---|---|---|
| Warranty Deed | -- | None Listed On Document | |
| Interfamily Deed Transfer | -- | Independence Title | |
| Warranty Deed | -- | Independence Title | |
| Vendors Lien | -- | None Available | |
| Special Warranty Deed | -- | Ttt |
Mortgage History
| Date | Status | Loan Amount | Loan Type |
|---|---|---|---|
| Previous Owner | $133,000 | New Conventional |
Property History
| Date | Event | Price | Change | Sq Ft Price |
|---|---|---|---|---|
| 03/13/2025 03/13/25 | Sold | -- | -- | -- |
| 01/13/2025 01/13/25 | For Sale | $368,800 | +19.0% | $267 / Sq Ft |
| 08/27/2018 08/27/18 | Sold | -- | -- | -- |
| 08/03/2018 08/03/18 | Pending | -- | -- | -- |
| 07/27/2018 07/27/18 | For Sale | $310,000 | +64.5% | $225 / Sq Ft |
| 12/19/2012 12/19/12 | Sold | -- | -- | -- |
| 11/02/2012 11/02/12 | Pending | -- | -- | -- |
| 09/24/2012 09/24/12 | Price Changed | $188,500 | -1.8% | $137 / Sq Ft |
| 09/19/2012 09/19/12 | Price Changed | $192,000 | -1.0% | $139 / Sq Ft |
| 08/06/2012 08/06/12 | For Sale | $194,000 | 0.0% | $141 / Sq Ft |
| 08/05/2012 08/05/12 | Off Market | -- | -- | -- |
| 07/31/2012 07/31/12 | For Sale | $194,000 | -- | $141 / Sq Ft |
Tax History
| Year | Tax Paid | Tax Assessment Tax Assessment Total Assessment is a certain percentage of the fair market value that is determined by local assessors to be the total taxable value of land and additions on the property. | Land | Improvement |
|---|---|---|---|---|
| 2023 | $6,968 | $431,827 | $60,018 | $371,809 |
| 2022 | $9,065 | $459,013 | $60,018 | $398,995 |
| 2021 | $7,198 | $330,701 | $60,018 | $270,683 |
| 2020 | $6,315 | $294,431 | $34,296 | $260,135 |
| 2019 | $6,467 | $294,431 | $34,296 | $260,135 |
| 2018 | $6,036 | $272,637 | $34,296 | $238,341 |
| 2017 | $5,143 | $230,601 | $16 | $262,804 |
| 2016 | $4,675 | $209,637 | $10,289 | $223,345 |
| 2015 | $3,733 | $190,579 | $10,289 | $217,301 |
| 2014 | $3,733 | $173,254 | $10,289 | $162,965 |
Source: Unlock MLS (Austin Board of REALTORS®)
MLS Number: 7117776
APN: 808180
- 503 Swanee Dr Unit 11
- 503 Swanee Dr Unit 19
- 6905 Guadalupe St
- 6902 Guadalupe St
- 307 Swanee Dr
- 512 W Saint Johns Ave
- 512 W Saint Johns Ave Unit A
- 7000 Miranda Dr
- 413 W Odell St Unit 2
- 409 W Odell St Unit 2
- 7202 Marcell St
- 607 Gaylor St
- 514 W Odell St
- 110 W Saint Johns Ave
- 7004 Priscilla Dr
- 100 E Lisa Dr
- 7003 Priscilla Dr
- 105 E Saint Johns Ave
- 7403 Guadalupe St
- 402 Irma Dr Unit B
