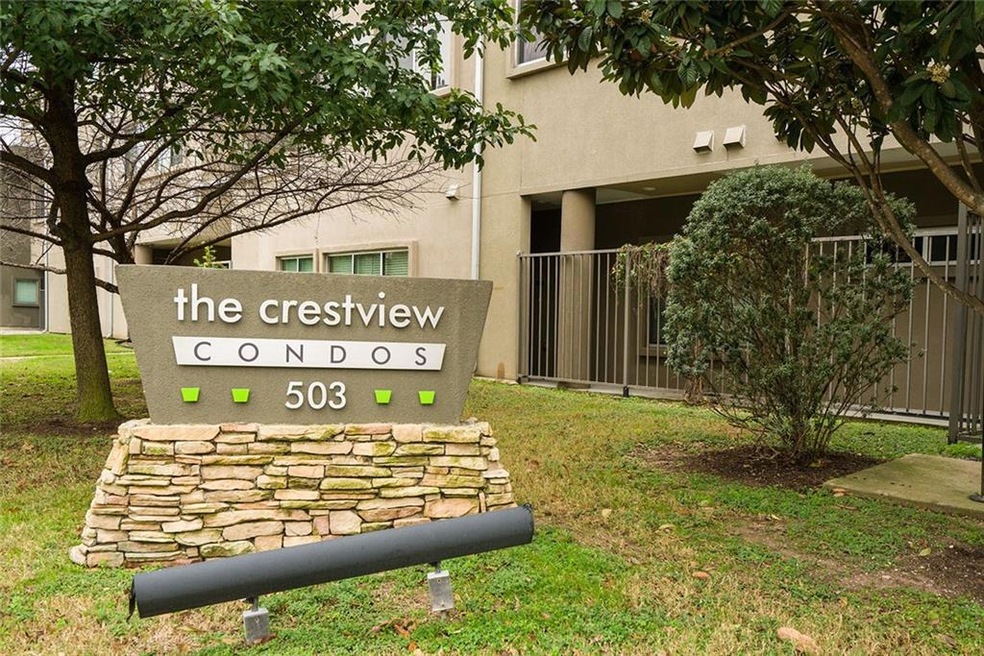
503 Swanee Dr Unit 10 Austin, TX 78752
Highland NeighborhoodHighlights
- Gated Community
- Wooded Lot
- High Ceiling
- McCallum High School Rated A
- Wood Flooring
- Granite Countertops
About This Home
As of January 2020Super nice energy efficient Condo, original owner, bright living space with high ceilings, suspended stair case, open floor plan with 1/2 bath down, great for entertaining! Over sized walk in shower in Master, private balcony, W/D, Frig convey. Approx 4 miles to Domain or downtown, minutes to Crestview Light Rail, ACC Campus, retail, shops and restaurants on Airport. Gated parking with elevator to main floor. Quiet street with easy access, amazing
location! Current owner pays set H2O fee of $39.FEMA - Unknown Sprinkler Sys:Yes
Property Details
Home Type
- Condominium
Est. Annual Taxes
- $5,014
Year Built
- Built in 2011
Lot Details
- Wrought Iron Fence
- Sprinkler System
- Wooded Lot
- Property is in excellent condition
HOA Fees
- $236 Monthly HOA Fees
Parking
- 2 Car Garage
- Assigned Parking
Home Design
- Slab Foundation
- Flat Tile Roof
- Stucco
Interior Spaces
- 1,422 Sq Ft Home
- 2-Story Property
- High Ceiling
Kitchen
- Gas Cooktop
- Dishwasher
- Granite Countertops
- Disposal
Flooring
- Wood
- Carpet
- Tile
Bedrooms and Bathrooms
- 2 Bedrooms
Outdoor Features
- Balcony
Schools
- Reilly Elementary School
- Webb Middle School
- Mccallum High School
Utilities
- Central Heating and Cooling System
- Above Ground Utilities
Listing and Financial Details
- Assessor Parcel Number 02311110210000
- Tax Block 3
Community Details
Overview
- Association fees include landscaping, trash
- Crestview Associa Association
- Built by JR Jones
- Crestview Amd Subdivision
Recreation
- Dog Park
Additional Features
- Common Area
- Gated Community
Ownership History
Purchase Details
Home Financials for this Owner
Home Financials are based on the most recent Mortgage that was taken out on this home.Purchase Details
Home Financials for this Owner
Home Financials are based on the most recent Mortgage that was taken out on this home.Map
Similar Homes in Austin, TX
Home Values in the Area
Average Home Value in this Area
Purchase History
| Date | Type | Sale Price | Title Company |
|---|---|---|---|
| Warranty Deed | -- | None Available | |
| Vendors Lien | -- | Ttt |
Mortgage History
| Date | Status | Loan Amount | Loan Type |
|---|---|---|---|
| Previous Owner | $152,000 | New Conventional |
Property History
| Date | Event | Price | Change | Sq Ft Price |
|---|---|---|---|---|
| 01/24/2020 01/24/20 | Sold | -- | -- | -- |
| 01/08/2020 01/08/20 | Pending | -- | -- | -- |
| 01/02/2020 01/02/20 | For Sale | $314,900 | 0.0% | $221 / Sq Ft |
| 12/23/2019 12/23/19 | Off Market | -- | -- | -- |
| 12/18/2019 12/18/19 | For Sale | $314,900 | +61.5% | $221 / Sq Ft |
| 08/10/2012 08/10/12 | Sold | -- | -- | -- |
| 07/06/2012 07/06/12 | Pending | -- | -- | -- |
| 02/01/2012 02/01/12 | For Sale | $195,000 | -- | $137 / Sq Ft |
Tax History
| Year | Tax Paid | Tax Assessment Tax Assessment Total Assessment is a certain percentage of the fair market value that is determined by local assessors to be the total taxable value of land and additions on the property. | Land | Improvement |
|---|---|---|---|---|
| 2023 | $5,875 | $411,201 | $0 | $0 |
| 2022 | $9,017 | $456,565 | $60,018 | $396,547 |
| 2021 | $7,397 | $339,835 | $60,018 | $279,817 |
| 2020 | $6,400 | $298,400 | $34,296 | $264,104 |
| 2018 | $5,714 | $258,066 | $34,296 | $230,154 |
| 2017 | $5,232 | $234,605 | $16 | $270,809 |
| 2016 | $4,756 | $213,277 | $10,289 | $230,629 |
| 2015 | $3,801 | $193,888 | $10,289 | $224,388 |
| 2014 | $3,801 | $176,262 | $10,289 | $165,973 |
Source: Unlock MLS (Austin Board of REALTORS®)
MLS Number: 4789252
APN: 808193
- 503 Swanee Dr Unit 11
- 503 Swanee Dr Unit 19
- 6905 Guadalupe St
- 6902 Guadalupe St
- 307 Swanee Dr
- 512 W Saint Johns Ave
- 512 W Saint Johns Ave Unit A
- 7000 Miranda Dr
- 413 W Odell St Unit 2
- 409 W Odell St Unit 2
- 7202 Marcell St
- 607 Gaylor St
- 514 W Odell St
- 110 W Saint Johns Ave
- 7004 Priscilla Dr
- 100 E Lisa Dr
- 7003 Priscilla Dr
- 105 E Saint Johns Ave
- 7403 Guadalupe St
- 402 Irma Dr Unit B
