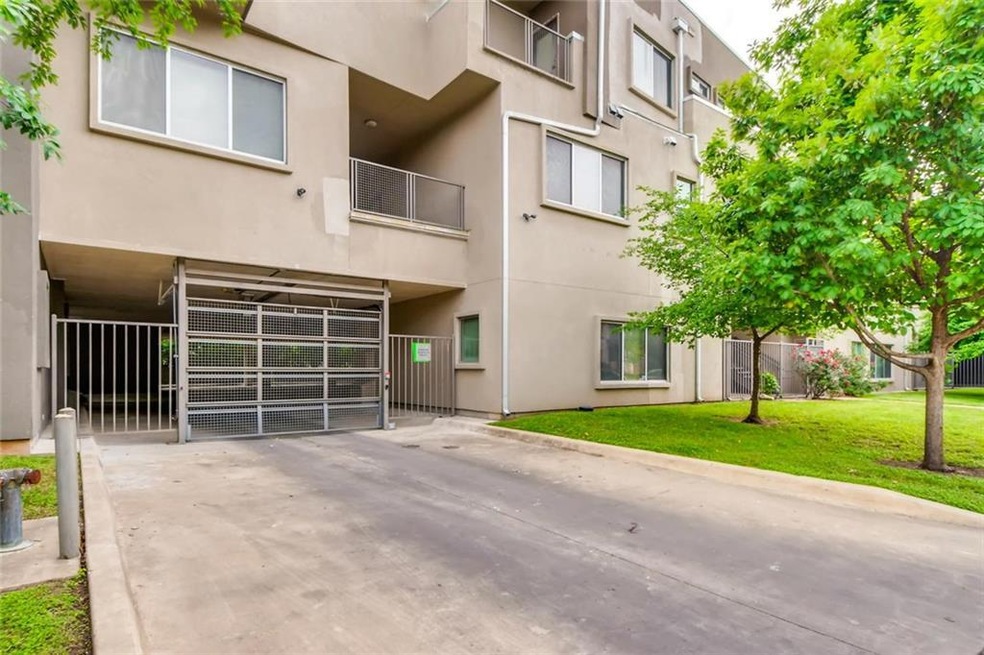
503 Swanee Dr Unit 21 Austin, TX 78752
Highland NeighborhoodHighlights
- Gated Community
- Wood Flooring
- Granite Countertops
- McCallum High School Rated A
- High Ceiling
- Multiple Living Areas
About This Home
As of January 2022Gorgeous Crestview Condo near North Lamar & Highland Mall area! Walking distance to 2 public transportation stations. Stunning updates that include custom built under stair shelving, tankless water heater, NO carpet, Nest, SS fridge, washer & dryer to convey. Lots of natural light, gorgeous hardwoods, second level patio, also includes outside storage as well as reserved covered parking for two cars! Gated units with elevator access & priced under 2019 tax appraisal. Must see this amazing Crestview Gem!FEMA - Unknown Restrictions: Yes Sprinkler Sys:Yes
Last Buyer's Agent
Patrick Mcmurrey
Redfin Corporation License #0660312

Property Details
Home Type
- Condominium
Est. Annual Taxes
- $4,891
Year Built
- Built in 2010
Lot Details
- Wrought Iron Fence
- Wood Fence
- Dense Growth Of Small Trees
- Property is in excellent condition
HOA Fees
- $314 Monthly HOA Fees
Parking
- 2 Car Garage
- Reserved Parking
- Assigned Parking
Home Design
- Slab Foundation
- Membrane Roofing
- Flat Tile Roof
- Stucco
Interior Spaces
- 1,587 Sq Ft Home
- 2-Story Property
- Wired For Sound
- High Ceiling
- Window Treatments
- Multiple Living Areas
Kitchen
- Breakfast Bar
- Self-Cleaning Oven
- Dishwasher
- ENERGY STAR Qualified Appliances
- Granite Countertops
- Disposal
Flooring
- Wood
- Tile
Bedrooms and Bathrooms
- 2 Bedrooms
- Walk-In Closet
Home Security
Outdoor Features
- Covered patio or porch
- Outdoor Storage
Schools
- Reilly Elementary School
- Webb Middle School
- Mccallum High School
Utilities
- Central Heating and Cooling System
- Vented Exhaust Fan
- Tankless Water Heater
- Phone Available
Listing and Financial Details
- Bankruptcy Property
- Assessor Parcel Number 02311110070000
Community Details
Overview
- Association fees include common area maintenance, insurance, maintenance structure, water
- The Crestview Condos Association
- Built by JR Jones
- Silverton Heights Subdivision
Amenities
- Elevator
- Community Mailbox
Security
- Gated Community
- Fire and Smoke Detector
Ownership History
Purchase Details
Home Financials for this Owner
Home Financials are based on the most recent Mortgage that was taken out on this home.Purchase Details
Home Financials for this Owner
Home Financials are based on the most recent Mortgage that was taken out on this home.Map
Similar Homes in Austin, TX
Home Values in the Area
Average Home Value in this Area
Purchase History
| Date | Type | Sale Price | Title Company |
|---|---|---|---|
| Vendors Lien | -- | Texas National Title | |
| Vendors Lien | -- | Ttt |
Mortgage History
| Date | Status | Loan Amount | Loan Type |
|---|---|---|---|
| Open | $263,999 | New Conventional | |
| Previous Owner | $145,000 | New Conventional |
Property History
| Date | Event | Price | Change | Sq Ft Price |
|---|---|---|---|---|
| 01/12/2022 01/12/22 | Sold | -- | -- | -- |
| 12/06/2021 12/06/21 | Pending | -- | -- | -- |
| 12/02/2021 12/02/21 | For Sale | $440,000 | +33.3% | $277 / Sq Ft |
| 06/14/2019 06/14/19 | Sold | -- | -- | -- |
| 05/04/2019 05/04/19 | Pending | -- | -- | -- |
| 04/25/2019 04/25/19 | For Sale | $329,999 | +29.4% | $208 / Sq Ft |
| 06/05/2012 06/05/12 | Sold | -- | -- | -- |
| 04/27/2012 04/27/12 | Pending | -- | -- | -- |
| 07/25/2010 07/25/10 | For Sale | $255,000 | -- | $161 / Sq Ft |
Tax History
| Year | Tax Paid | Tax Assessment Tax Assessment Total Assessment is a certain percentage of the fair market value that is determined by local assessors to be the total taxable value of land and additions on the property. | Land | Improvement |
|---|---|---|---|---|
| 2023 | $7,031 | $481,724 | $60,018 | $421,706 |
| 2022 | $9,445 | $478,252 | $60,018 | $418,234 |
| 2021 | $8,099 | $372,063 | $60,018 | $312,045 |
| 2020 | $7,099 | $330,957 | $34,296 | $296,661 |
| 2018 | $6,845 | $309,157 | $34,296 | $274,861 |
| 2017 | $6,487 | $290,875 | $16 | $299,009 |
| 2016 | $5,897 | $264,432 | $10,289 | $254,143 |
| 2015 | $5,264 | $257,580 | $10,289 | $247,291 |
| 2014 | $5,264 | $240,901 | $0 | $0 |
Source: Unlock MLS (Austin Board of REALTORS®)
MLS Number: 7826496
APN: 796914
- 503 Swanee Dr Unit 11
- 503 Swanee Dr Unit 19
- 6905 Guadalupe St
- 6902 Guadalupe St
- 307 Swanee Dr
- 512 W Saint Johns Ave
- 512 W Saint Johns Ave Unit A
- 7000 Miranda Dr
- 413 W Odell St Unit 2
- 409 W Odell St Unit 2
- 7202 Marcell St
- 607 Gaylor St
- 514 W Odell St
- 110 W Saint Johns Ave
- 7004 Priscilla Dr
- 100 E Lisa Dr
- 7003 Priscilla Dr
- 105 E Saint Johns Ave
- 7403 Guadalupe St
- 402 Irma Dr Unit B
