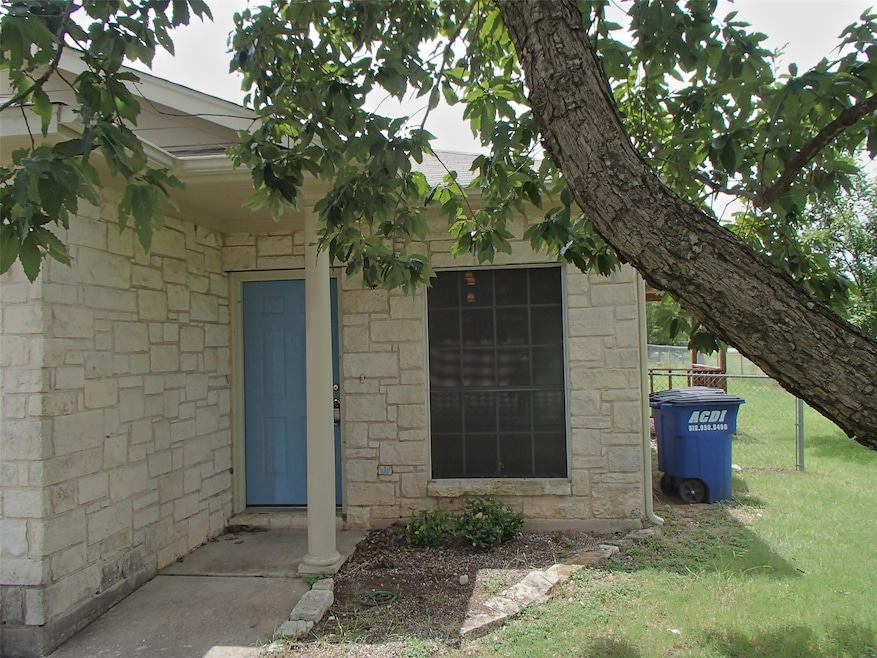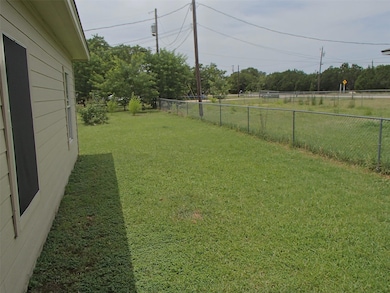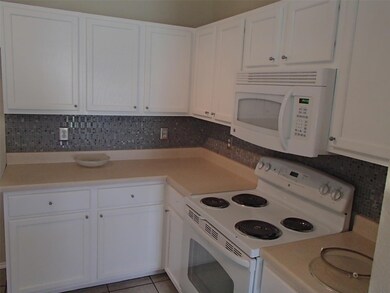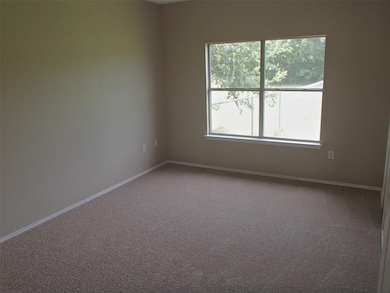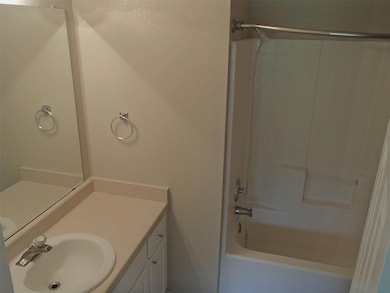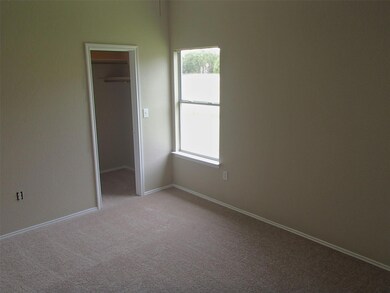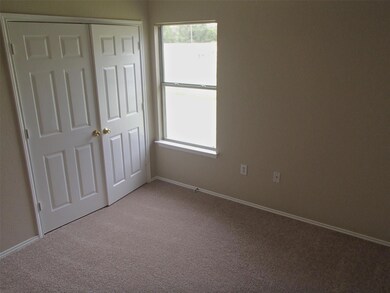503 Tablerock Cir Unit B Leander, TX 78641
Leander Heights NeighborhoodHighlights
- 0.34 Acre Lot
- No HOA
- Tile Flooring
- Leander Middle School Rated A
- No Interior Steps
- 1-Story Property
About This Home
3 Bedroom 2 Bathroom Leander Duplex3/2 Duplex, single story, patio with pergola on each side. Culdesac street, unusually large fenced yards. Walk to schools. Great location. Open kitchen with breakfast bar, living dining combo.
Last Listed By
Century 21 Stribling Properties Brokerage Phone: (512) 863-0021 License #0646132 Listed on: 05/15/2025

Property Details
Home Type
- Multi-Family
Year Built
- Built in 2000
Lot Details
- 0.34 Acre Lot
- North Facing Home
- Chain Link Fence
- Back Yard
Parking
- 1 Car Garage
Home Design
- Duplex
- Slab Foundation
- Frame Construction
- Shingle Roof
- Composition Roof
- Stone Siding
Interior Spaces
- 1,150 Sq Ft Home
- 1-Story Property
- Blinds
- Fire and Smoke Detector
Kitchen
- Free-Standing Electric Range
- Dishwasher
- Disposal
Flooring
- Carpet
- Laminate
- Tile
Bedrooms and Bathrooms
- 3 Main Level Bedrooms
- 2 Full Bathrooms
Schools
- Whitestone Elementary School
- Leander Middle School
- Leander High School
Additional Features
- No Interior Steps
- Central Heating and Cooling System
Listing and Financial Details
- Security Deposit $1,475
- 12 Month Lease Term
- $100 Application Fee
- Assessor Parcel Number 17W338200000090004
Community Details
Overview
- No Home Owners Association
- 2 Units
- Lion Subdivision
- Property managed by C21SPM
Pet Policy
- Pet Deposit $500
- Small pets allowed
Map
Source: Unlock MLS (Austin Board of REALTORS®)
MLS Number: 6506950
- 608 Municipal Dr Unit 3
- 500 Municipal Dr Unit 106
- 500 Municipal Dr Unit 103
- 500 Municipal Dr Unit 104
- 500 Municipal Dr Unit 105
- 500 Municipal Dr Unit 102
- 414 Lion Dr
- 610 Bentwood Dr
- 618 Bentwood Dr
- 407 Bentwood Dr
- 706 Sherry Dr
- 417 Northern Trail
- 913 Cindy Ln
- 201 Woodley Rd
- 205 Banner Ave
- 840 Eagles Way
- 836 Mica Ln
- 844 Mica Ln
- 812 Lantana Ln
- 1103 Snow Goose
