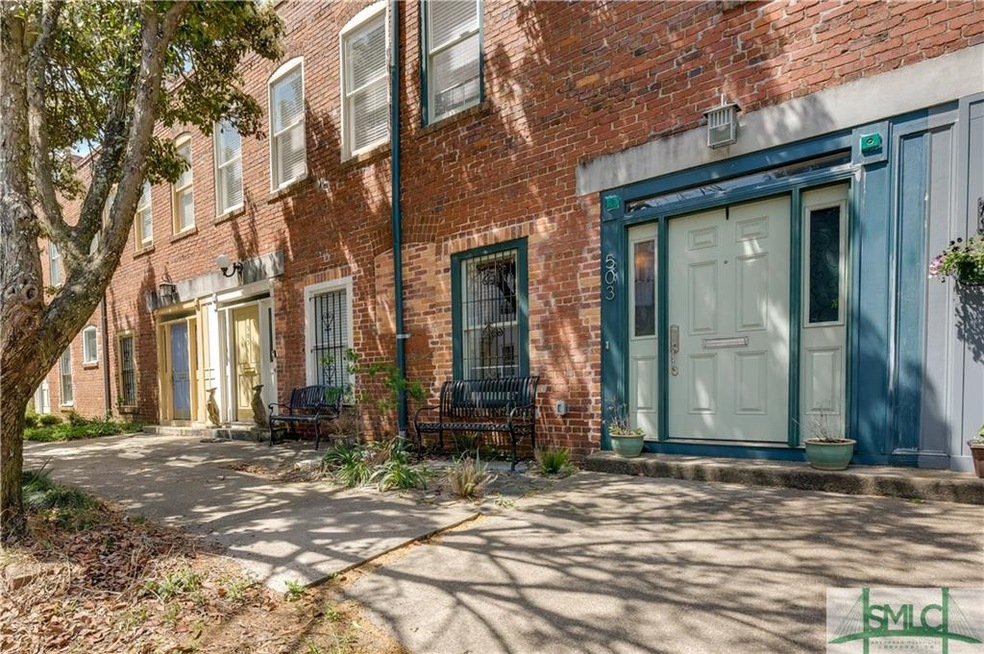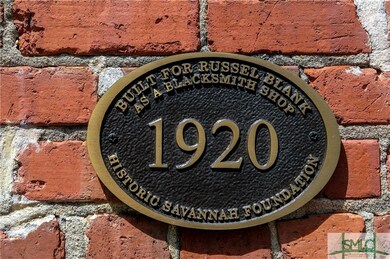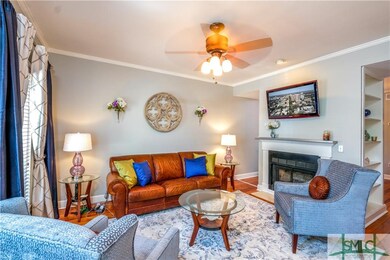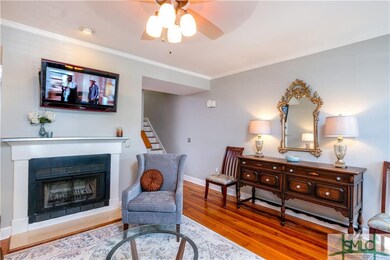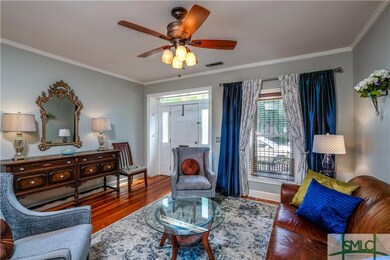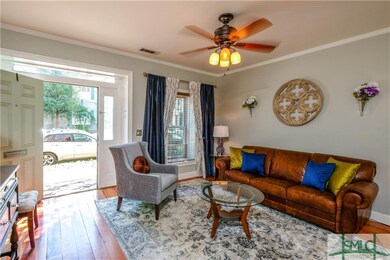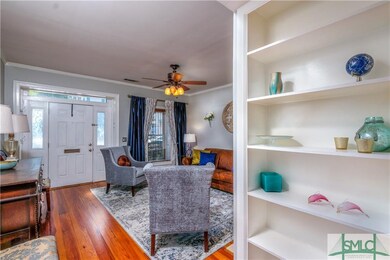
503 Tattnall St Savannah, GA 31401
Historic Savannah NeighborhoodHighlights
- Primary Bedroom Suite
- Living Room with Fireplace
- Galley Kitchen
- Savannah Arts Academy Rated A+
- Traditional Architecture
- 1-minute walk to Soldier Field
About This Home
As of November 2021Fabulous renovated two story brick townhouse located on Blacksmith Row. The original blacksmith building was converted into individual townhouses in the 1980's. On the north-side of the original building you can see the different color of the brick work, noting where the carriages were brought into the blacksmith shop. Originally the upper floor was used for as a rooming house by area workers, many from the Central of Georgia Railroad roundhouse, located a few blocks to the north.
This 3 bedroom/ 2.5 bath townhouse has been renovated over the past two years and this is the first time it has been on the market for sale in 25 years. The property is fee simple, so no HOA fees. Being located just two blocks from the north end of Forsyth Park you're within easy walking distance of restaurants, coffee houses, museums, shops, art galleries, hotels, various SCAD campuses, outdoor events and everything the Historic District has to offer. Don't miss this great opportunity!
Last Buyer's Agent
Jen Smith
Redfin Corporation License #362263

Townhouse Details
Home Type
- Townhome
Est. Annual Taxes
- $3,941
Year Built
- Built in 1920 | Remodeled
Lot Details
- 1,133 Sq Ft Lot
- Two or More Common Walls
- Privacy Fence
- Wood Fence
- Level Lot
Home Design
- Traditional Architecture
- Brick Exterior Construction
- Raised Foundation
- Rolled or Hot Mop Roof
Interior Spaces
- 1,440 Sq Ft Home
- 2-Story Property
- Bookcases
- Wood Burning Fireplace
- Free Standing Fireplace
- Fireplace Features Masonry
- Living Room with Fireplace
Kitchen
- Galley Kitchen
- Self-Cleaning Oven
- Microwave
- Plumbed For Ice Maker
- Dishwasher
- Disposal
Bedrooms and Bathrooms
- 3 Bedrooms
- Primary Bedroom Upstairs
- Primary Bedroom Suite
Laundry
- Laundry Room
- Laundry in Hall
- Washer
Parking
- Attached Garage
- Off-Street Parking
Utilities
- Central Heating and Cooling System
- Heat Pump System
- Electric Water Heater
- Cable TV Available
Additional Features
- Courtyard
- City Lot
Listing and Financial Details
- Home warranty included in the sale of the property
- Assessor Parcel Number 2-0045-23-002
Ownership History
Purchase Details
Home Financials for this Owner
Home Financials are based on the most recent Mortgage that was taken out on this home.Purchase Details
Home Financials for this Owner
Home Financials are based on the most recent Mortgage that was taken out on this home.Similar Homes in the area
Home Values in the Area
Average Home Value in this Area
Purchase History
| Date | Type | Sale Price | Title Company |
|---|---|---|---|
| Warranty Deed | $515,000 | -- | |
| Warranty Deed | $434,000 | -- |
Mortgage History
| Date | Status | Loan Amount | Loan Type |
|---|---|---|---|
| Open | $386,250 | New Conventional | |
| Closed | $386,250 | New Conventional | |
| Previous Owner | $417,000 | New Conventional | |
| Previous Owner | $420,980 | No Value Available |
Property History
| Date | Event | Price | Change | Sq Ft Price |
|---|---|---|---|---|
| 11/12/2021 11/12/21 | Sold | $515,000 | -4.5% | $358 / Sq Ft |
| 10/15/2021 10/15/21 | Pending | -- | -- | -- |
| 08/23/2021 08/23/21 | Price Changed | $539,000 | -5.3% | $374 / Sq Ft |
| 07/30/2021 07/30/21 | For Sale | $569,000 | +31.1% | $395 / Sq Ft |
| 07/18/2018 07/18/18 | Sold | $434,000 | -1.1% | $301 / Sq Ft |
| 05/08/2018 05/08/18 | For Sale | $439,000 | -- | $305 / Sq Ft |
Tax History Compared to Growth
Tax History
| Year | Tax Paid | Tax Assessment Tax Assessment Total Assessment is a certain percentage of the fair market value that is determined by local assessors to be the total taxable value of land and additions on the property. | Land | Improvement |
|---|---|---|---|---|
| 2024 | $8,019 | $285,160 | $50,400 | $234,760 |
| 2023 | $3,573 | $292,840 | $38,400 | $254,440 |
| 2022 | $2,513 | $206,000 | $20,920 | $185,080 |
| 2021 | $8,960 | $202,840 | $11,280 | $191,560 |
| 2020 | $5,482 | $190,200 | $11,280 | $178,920 |
| 2019 | $7,713 | $173,600 | $10,069 | $163,531 |
| 2018 | $6,800 | $151,200 | $11,280 | $139,920 |
| 2017 | $5,049 | $134,400 | $11,280 | $123,120 |
| 2016 | $3,371 | $115,560 | $11,280 | $104,280 |
| 2015 | $4,527 | $108,560 | $11,200 | $97,360 |
| 2014 | $5,925 | $109,920 | $0 | $0 |
Agents Affiliated with this Home
-

Seller's Agent in 2021
Stephanie Workman
Seaport Real Estate Group
(912) 344-8136
2 in this area
61 Total Sales
-

Buyer's Agent in 2021
Jahziel Soto
Keller Williams Coastal Area P
(912) 622-0202
2 in this area
32 Total Sales
-

Seller's Agent in 2018
Roy Hill
Seabolt Real Estate
(912) 844-4000
6 in this area
24 Total Sales
-
J
Buyer's Agent in 2018
Jen Smith
Redfin Corporation
Map
Source: Savannah Multi-List Corporation
MLS Number: 189776
APN: 2004523002
- 209 W Gordon St
- 117 W Gaston St
- 112 W Gaston St
- 115 W Gordon St
- 512 Barnard St
- 212 W Huntingdon St
- 103 W Gordon St Unit C
- 307 W Huntingdon St
- 417 Whitaker St
- 415 Whitaker St
- 612 Barnard St
- 24 W Taylor St
- 20 W Taylor St
- 326 W Jones St
- 336 Barnard St
- 329 W Charlton St
- 123 W Charlton St Unit 4
- 703 Tattnall St
- 3 W Jones St Unit 4A
- 545 Berrien St Unit A
