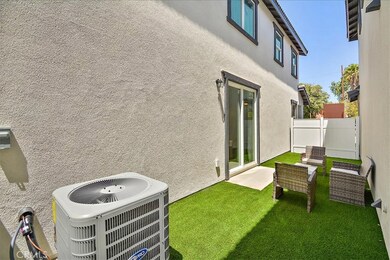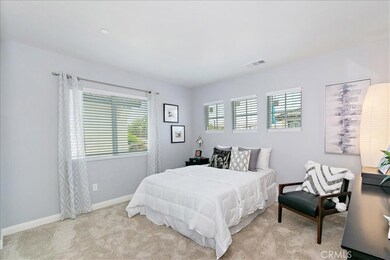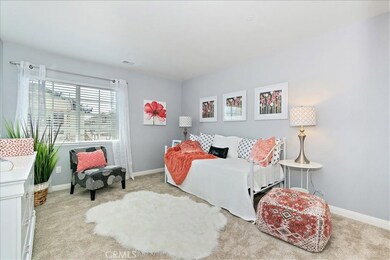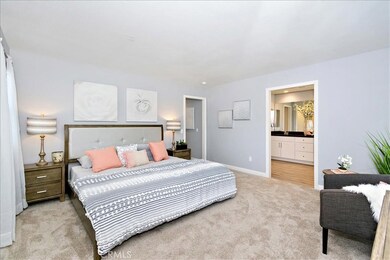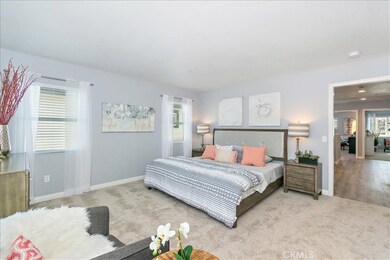
503 Villa Way Colton, CA 92324
Estimated Value: $537,000 - $625,000
Highlights
- New Construction
- Walk-In Pantry
- Family Room Off Kitchen
- Quartz Countertops
- Open to Family Room
- Porch
About This Home
As of September 2019BEAUTIFUL NEW DETACHED HOMES IN COLTON, BY MONTE VISTA HOMES. THIS SPACIOUS TWO STORY HOME HAS 3 BEDROOMS + LOFT( OPTION 4TH BEDROOM) AND 2.5 BATHS. THIS NEW HOME OFFERS A GREAT LIVING ROOM OPEN TO A BEAUTIFUL KITCHEN WITH QUARTZ COUNTER TOPS, STAINLESS STEEL APPLIANCES. MASTER BEDROOM HAS A LARGE WALKING CLOSET, MASTER BATH WITH DUAL SINKS AND SHOWER, DIRECT GARAGE ACCESS FOR TWO CARS, HOMES ARE CONVENIENTLY LOCATED WITH EASY ACCESS TO SCHOOLS, 215 & 10 FREEWAYS, SUPERMARKET.
PICTURES IN THIS LISTING ARE OF THE MODEL HOMES, ACTUAL HOMES MAY VERY SLIGHTLY AND WILL NOT BE FURNISHED.
Last Agent to Sell the Property
GAS STATION EXCHANGE CORP License #01799146 Listed on: 06/08/2019
Home Details
Home Type
- Single Family
Est. Annual Taxes
- $4,893
Year Built
- Built in 2019 | New Construction
Lot Details
- 2,300 Sq Ft Lot
- Density is 6-10 Units/Acre
HOA Fees
- $112 Monthly HOA Fees
Parking
- 2 Car Attached Garage
Home Design
- Turnkey
- Tile Roof
Interior Spaces
- 1,836 Sq Ft Home
- Double Pane Windows
- Family Room Off Kitchen
- Laundry Room
Kitchen
- Open to Family Room
- Breakfast Bar
- Walk-In Pantry
- Gas Oven
- Kitchen Island
- Quartz Countertops
- Self-Closing Drawers
Flooring
- Carpet
- Vinyl
Bedrooms and Bathrooms
- 4 Bedrooms
- All Upper Level Bedrooms
- Walk-in Shower
Outdoor Features
- Patio
- Porch
Utilities
- Central Heating and Cooling System
Listing and Financial Details
- Tax Lot 13
- Tax Tract Number 18738
Community Details
Overview
- Garden Villas Homeowners Association, Phone Number (909) 572-1960
- Garden Villas HOA
Amenities
- Picnic Area
Recreation
- Park
Ownership History
Purchase Details
Home Financials for this Owner
Home Financials are based on the most recent Mortgage that was taken out on this home.Similar Homes in Colton, CA
Home Values in the Area
Average Home Value in this Area
Purchase History
| Date | Buyer | Sale Price | Title Company |
|---|---|---|---|
| Woods Alyce F | $384,500 | First American Title Company |
Mortgage History
| Date | Status | Borrower | Loan Amount |
|---|---|---|---|
| Open | Woods Alyce F | $377,454 | |
| Closed | Woods Alyce F | $13,454 | |
| Closed | Woods Alyce | $11,323 | |
| Closed | Woods Alyce F | $377,454 |
Property History
| Date | Event | Price | Change | Sq Ft Price |
|---|---|---|---|---|
| 09/23/2019 09/23/19 | Sold | $384,418 | 0.0% | $209 / Sq Ft |
| 07/19/2019 07/19/19 | Price Changed | $384,418 | +0.3% | $209 / Sq Ft |
| 06/08/2019 06/08/19 | For Sale | $383,418 | -- | $209 / Sq Ft |
Tax History Compared to Growth
Tax History
| Year | Tax Paid | Tax Assessment Tax Assessment Total Assessment is a certain percentage of the fair market value that is determined by local assessors to be the total taxable value of land and additions on the property. | Land | Improvement |
|---|---|---|---|---|
| 2024 | $4,893 | $412,173 | $123,303 | $288,870 |
| 2023 | $4,905 | $404,091 | $120,885 | $283,206 |
| 2022 | $4,834 | $396,168 | $118,515 | $277,653 |
| 2021 | $4,931 | $388,400 | $116,191 | $272,209 |
| 2020 | $4,952 | $384,418 | $115,000 | $269,418 |
| 2019 | $669 | $51,000 | $51,000 | $0 |
Agents Affiliated with this Home
-
Ken Landis

Seller's Agent in 2019
Ken Landis
GAS STATION EXCHANGE CORP
(951) 204-1742
2 in this area
19 Total Sales
-
Stacy CA

Buyer's Agent in 2019
Stacy CA
EXP REALTY OF CALIFORNIA INC
(323) 867-0111
4 Total Sales
Map
Source: California Regional Multiple Listing Service (CRMLS)
MLS Number: IV19135164
APN: 0162-107-73

