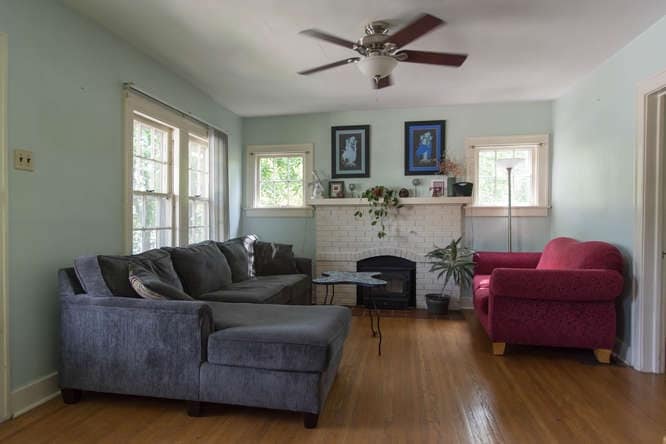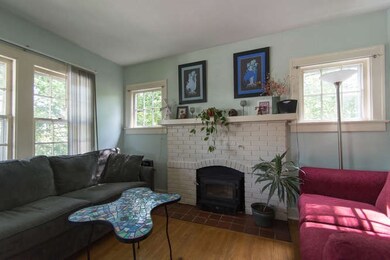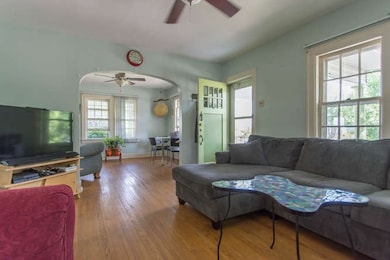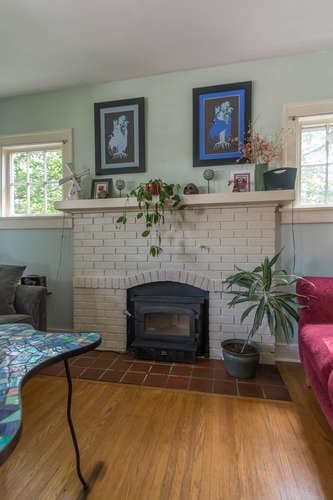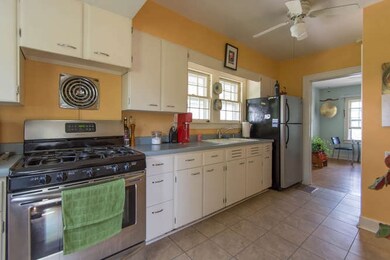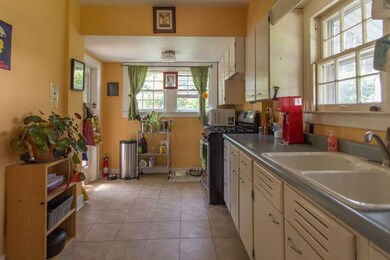
503 W Dodds St Bloomington, IN 47403
McDoel Gardens NeighborhoodHighlights
- Fitness Center
- Open Floorplan
- Wood Flooring
- Jackson Creek Middle School Rated A
- Backs to Open Ground
- Covered patio or porch
About This Home
As of May 2021Welcome home to this much sought after quaint bungalow in popular McDoel Gardens! This home boasts hardwood floors in the living room, dining room, and master bedroom! Plus there's 12 pained windows throughout! The wood burning stove with an electric fan blower can warm the entire home and make this gem even cozier! The office in the basement can also be used as an exercise room or a den. There's ample storage space in the basement as well as a utility sink! Sellers are also including a 1 year old washer and dryer and brand new hot water heater! The courtyard to the side of the home is a perfect place to unwind from a busy day and relax well into the evening! This home is close to everything: hospital, shopping, B- line trail, and downtown! You won't want to miss this one! Call today!
Home Details
Home Type
- Single Family
Est. Annual Taxes
- $564
Year Built
- Built in 1930
Lot Details
- 2,614 Sq Ft Lot
- Lot Dimensions are 53x48
- Backs to Open Ground
- Property has an invisible fence for dogs
- Privacy Fence
- Wood Fence
- Landscaped
- Irregular Lot
Parking
- Gravel Driveway
Home Design
- Bungalow
- Shingle Roof
- Asphalt Roof
- Vinyl Construction Material
- Limestone
Interior Spaces
- 1-Story Property
- Open Floorplan
- Ceiling Fan
- Wood Burning Fireplace
- Self Contained Fireplace Unit Or Insert
- Washer and Electric Dryer Hookup
Kitchen
- Gas Oven or Range
- Laminate Countertops
- Utility Sink
Flooring
- Wood
- Tile
- Vinyl
Bedrooms and Bathrooms
- 1 Bedroom
- 1 Full Bathroom
- Bathtub with Shower
Attic
- Storage In Attic
- Pull Down Stairs to Attic
Partially Finished Basement
- Basement Fills Entire Space Under The House
- Stone or Rock in Basement
- 1 Bedroom in Basement
Home Security
- Storm Windows
- Carbon Monoxide Detectors
- Fire and Smoke Detector
Utilities
- Forced Air Heating and Cooling System
- Heating System Uses Gas
- Heating System Uses Wood
- ENERGY STAR Qualified Water Heater
- Cable TV Available
Additional Features
- Energy-Efficient Appliances
- Covered patio or porch
- Suburban Location
Listing and Financial Details
- Assessor Parcel Number 53-08-05-402-010.000-009
Community Details
Amenities
- Laundry Facilities
Recreation
- Fitness Center
Ownership History
Purchase Details
Home Financials for this Owner
Home Financials are based on the most recent Mortgage that was taken out on this home.Purchase Details
Home Financials for this Owner
Home Financials are based on the most recent Mortgage that was taken out on this home.Purchase Details
Purchase Details
Home Financials for this Owner
Home Financials are based on the most recent Mortgage that was taken out on this home.Purchase Details
Home Financials for this Owner
Home Financials are based on the most recent Mortgage that was taken out on this home.Similar Homes in Bloomington, IN
Home Values in the Area
Average Home Value in this Area
Purchase History
| Date | Type | Sale Price | Title Company |
|---|---|---|---|
| Warranty Deed | $192,000 | None Available | |
| Warranty Deed | $141,500 | John Bethell Title Company | |
| Interfamily Deed Transfer | -- | None Available | |
| Warranty Deed | -- | None Available | |
| Warranty Deed | -- | None Available |
Mortgage History
| Date | Status | Loan Amount | Loan Type |
|---|---|---|---|
| Open | $182,400 | New Conventional | |
| Previous Owner | $127,000 | New Conventional | |
| Previous Owner | $91,040 | New Conventional | |
| Previous Owner | $64,872 | Unknown | |
| Previous Owner | $68,000 | New Conventional |
Property History
| Date | Event | Price | Change | Sq Ft Price |
|---|---|---|---|---|
| 05/10/2021 05/10/21 | Sold | $192,000 | +6.7% | $246 / Sq Ft |
| 03/23/2021 03/23/21 | For Sale | $179,900 | +27.1% | $231 / Sq Ft |
| 05/03/2019 05/03/19 | Sold | $141,500 | +1.1% | $181 / Sq Ft |
| 03/18/2019 03/18/19 | For Sale | $140,000 | +23.0% | $179 / Sq Ft |
| 07/30/2015 07/30/15 | Sold | $113,800 | -1.0% | $144 / Sq Ft |
| 06/09/2015 06/09/15 | Pending | -- | -- | -- |
| 06/05/2015 06/05/15 | For Sale | $115,000 | -- | $145 / Sq Ft |
Tax History Compared to Growth
Tax History
| Year | Tax Paid | Tax Assessment Tax Assessment Total Assessment is a certain percentage of the fair market value that is determined by local assessors to be the total taxable value of land and additions on the property. | Land | Improvement |
|---|---|---|---|---|
| 2023 | $1,865 | $199,100 | $22,500 | $176,600 |
| 2022 | $1,637 | $177,900 | $19,600 | $158,300 |
| 2021 | $1,296 | $148,900 | $17,100 | $131,800 |
| 2020 | $1,173 | $140,200 | $15,400 | $124,800 |
| 2019 | $1,090 | $132,000 | $10,600 | $121,400 |
| 2018 | $1,002 | $124,800 | $12,700 | $112,100 |
| 2017 | $942 | $120,300 | $12,700 | $107,600 |
| 2016 | $801 | $111,100 | $12,700 | $98,400 |
| 2014 | $564 | $92,800 | $12,700 | $80,100 |
| 2013 | $564 | $87,900 | $12,700 | $75,200 |
Agents Affiliated with this Home
-
Heather Groves

Seller's Agent in 2021
Heather Groves
Sterling Real Estate
(812) 606-4239
1 in this area
122 Total Sales
-
Trish Sterling

Seller's Agent in 2019
Trish Sterling
Sterling Real Estate
(812) 327-5431
2 in this area
197 Total Sales
-
Lorraine Fowler

Seller's Agent in 2015
Lorraine Fowler
RE/MAX
(812) 320-5553
120 Total Sales
Map
Source: Indiana Regional MLS
MLS Number: 201526165
APN: 53-08-05-402-010.000-009
- 511 W Dodds St
- 312 W Dodds St
- 704 W Allen St
- 717 W Allen St
- 700 S College Ave
- 713 W Wylie St
- 750 S Walnut St
- 1006 S Walnut St
- 542 S Walnut St
- 614 S Lincoln St
- 1201 W Allen St
- 539 S Washington St
- 339 S Fairview St
- TBD S Madison St
- 559 S Lincoln St
- 346 S Morton St
- 305 E 1st St
- 1201 S Lincoln St
- 1205 S Lincoln St
- 309 E 1st St
