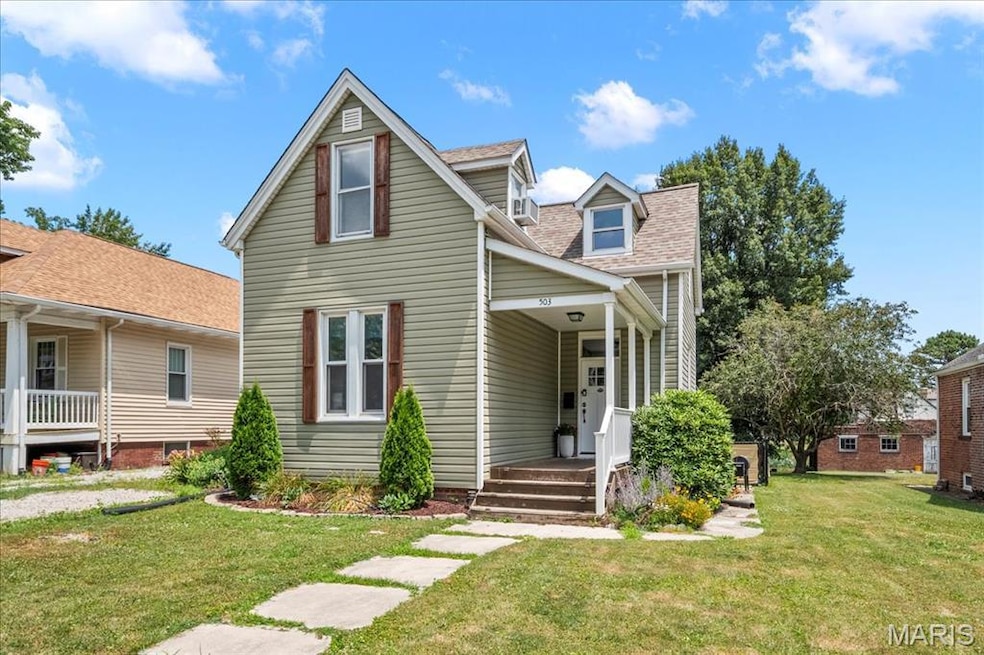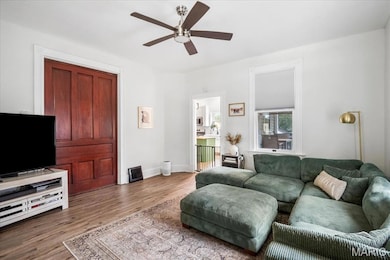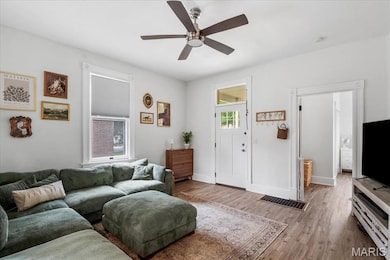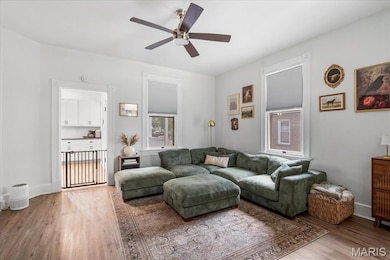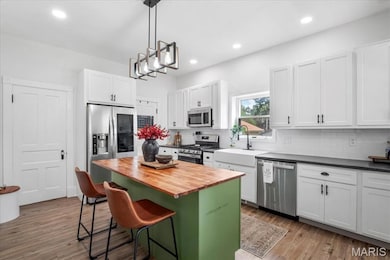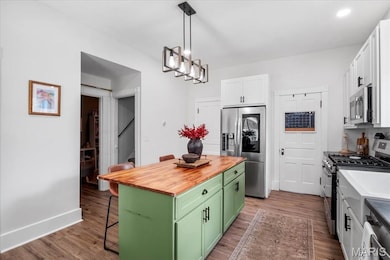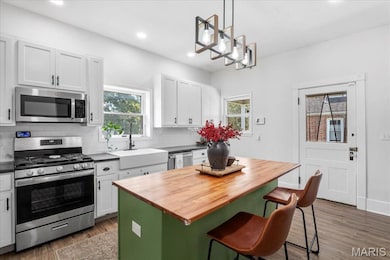
503 Wabash Ave Belleville, IL 62220
Estimated payment $1,468/month
Highlights
- Deck
- Front Porch
- Laundry Room
- No HOA
- Living Room
- 5-minute walk to East End City Park
About This Home
Charming, Stylish & Move-In Ready!
This adorable 3 bed, 2.5 bath home is packed with personality and updates! Step inside to find luxury vinyl plank flooring, eye-catching accent walls, and warm olive green tones that give this home a designer feel. The granite countertops in the kitchen add that luxe touch, while the main floor laundry makes life a breeze.
Downstairs, the basement offers even more space—perfect for extra storage. Outside, you’ll love the detached garage and a yard ready for summer hangs. This home has been immaculately maintained and is ready for its next chapter!
Don’t miss your chance to own a home that’s as cute as it is functional!
Home Details
Home Type
- Single Family
Est. Annual Taxes
- $3,693
Year Built
- Built in 1906
Parking
- 1 Car Garage
Home Design
- Vinyl Siding
Interior Spaces
- 1,685 Sq Ft Home
- 1.5-Story Property
- Living Room
- Laundry Room
Flooring
- Carpet
- Luxury Vinyl Plank Tile
Bedrooms and Bathrooms
- 3 Bedrooms
Unfinished Basement
- Basement Fills Entire Space Under The House
- Basement Ceilings are 8 Feet High
Outdoor Features
- Deck
- Front Porch
Schools
- Belleville Dist 118 Elementary And Middle School
- Belleville High School-East
Additional Features
- 7,405 Sq Ft Lot
- Forced Air Heating and Cooling System
Community Details
- No Home Owners Association
Listing and Financial Details
- Assessor Parcel Number 08-27.0-218-002
Map
Home Values in the Area
Average Home Value in this Area
Tax History
| Year | Tax Paid | Tax Assessment Tax Assessment Total Assessment is a certain percentage of the fair market value that is determined by local assessors to be the total taxable value of land and additions on the property. | Land | Improvement |
|---|---|---|---|---|
| 2023 | $3,693 | $39,341 | $4,160 | $35,181 |
| 2022 | $3,390 | $35,417 | $3,745 | $31,672 |
| 2021 | $2,666 | $32,743 | $3,463 | $29,280 |
| 2020 | $2,566 | $30,963 | $3,274 | $27,689 |
| 2019 | $2,502 | $30,155 | $3,279 | $26,876 |
| 2018 | $2,434 | $29,503 | $3,208 | $26,295 |
| 2017 | $2,416 | $29,297 | $3,186 | $26,111 |
| 2016 | $2,380 | $28,674 | $3,118 | $25,556 |
| 2014 | $1,904 | $26,596 | $3,806 | $22,790 |
| 2013 | $1,934 | $26,976 | $3,860 | $23,116 |
Property History
| Date | Event | Price | Change | Sq Ft Price |
|---|---|---|---|---|
| 07/09/2025 07/09/25 | Pending | -- | -- | -- |
| 07/05/2025 07/05/25 | For Sale | $210,000 | +20.0% | $125 / Sq Ft |
| 11/01/2021 11/01/21 | Sold | $175,000 | +3.0% | $104 / Sq Ft |
| 10/18/2021 10/18/21 | Pending | -- | -- | -- |
| 09/25/2021 09/25/21 | For Sale | $169,900 | +208.9% | $101 / Sq Ft |
| 01/08/2021 01/08/21 | Sold | $55,000 | -8.3% | $33 / Sq Ft |
| 10/16/2020 10/16/20 | Pending | -- | -- | -- |
| 10/16/2020 10/16/20 | For Sale | $60,000 | -- | $36 / Sq Ft |
Purchase History
| Date | Type | Sale Price | Title Company |
|---|---|---|---|
| Warranty Deed | $175,000 | Town & Country Title Co | |
| Warranty Deed | $55,000 | Town & Country Title Co | |
| Interfamily Deed Transfer | -- | Town & Country Title Co | |
| Deed | $55,500 | -- |
Mortgage History
| Date | Status | Loan Amount | Loan Type |
|---|---|---|---|
| Open | $181,300 | VA | |
| Previous Owner | $107,000 | Purchase Money Mortgage | |
| Previous Owner | $16,000 | Unknown | |
| Previous Owner | $61,000 | Unknown |
Similar Homes in Belleville, IL
Source: MARIS MLS
MLS Number: MIS25045385
APN: 08-27.0-218-002
- 619 Forest Ave
- 1007 Forest Ave
- 503 S Pennsylvania Ave
- 202 Wabash Ave
- 800 Olive St
- 111 Portland Ave
- 101 S Pennsylvania Ave
- 1027 Olive St
- 109 S Virginia Ave
- 16 Rusty Wil Dr
- 410 S Missouri Ave
- 509 Park Ave
- 18 Rusty Wil Dr
- 517 Mascoutah Ave
- 608 S Virginia Ave
- 124 Carlyle Ave
- 413 Park Ave
- 721 E Garfield St
- 715 Ann St
- 817 E Washington St
