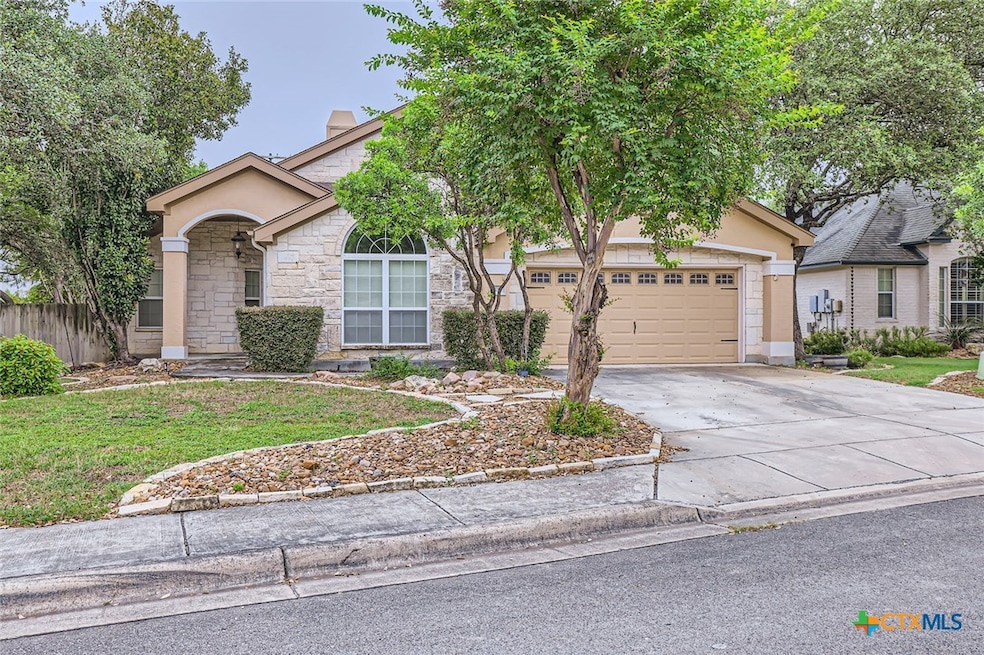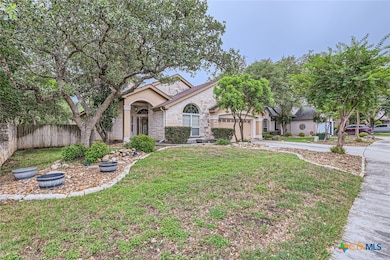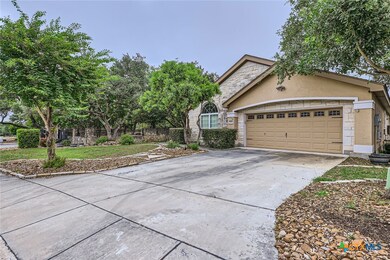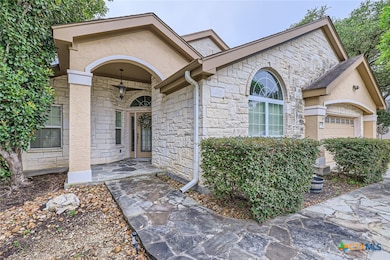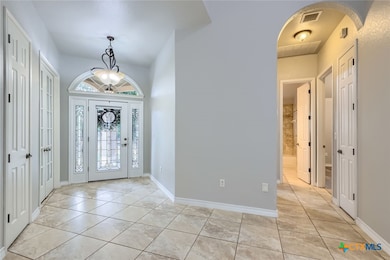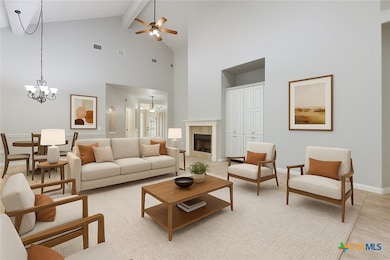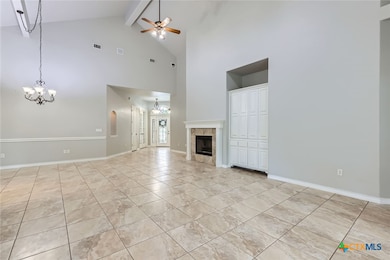
503 Wilderness Way New Braunfels, TX 78132
Estimated payment $3,393/month
Highlights
- Gated Community
- Open Floorplan
- Vaulted Ceiling
- Veramendi Elementary School Rated A-
- Custom Closet System
- Traditional Architecture
About This Home
Nestled in the gated Champions Village community, this meticulously maintained 4-bedroom, 2 bath home offers 2,537 sq ft of stylish, energy-efficient living on a beautifully landscaped 0.226-acre lot.Step inside to find vaulted ceilings, a wood-burning fireplace, and a thoughtfully designed open floorplan perfect for both relaxing and entertaining. The gourmet kitchen features granite countertops, a large island, stainless steel appliances, walk-in pantry, and upgraded cabinetry—plus the refrigerator conveys!The private primary suite boasts vaulted ceilings, patio access, and an en suite bath with double vanity, garden tub, separate shower, and spacious walk-in closet. Additional highlights include a central vacuum system, finished garage with heated/cooled XL, spray foam insulation, UV light air purification, and an attic with stair access.Enjoy outdoor living year-round with a covered back patio, wet bar, ceiling fans, and a mix of stone and privacy fencing. With mature landscaping, a sprinkler system, and easy access to New Braunfels' shopping and dining, this home is a must-see!
Last Listed By
Austin Global Realty Brokerage Phone: 512-576-8802 License #0636900 Listed on: 06/03/2025
Home Details
Home Type
- Single Family
Est. Annual Taxes
- $8,336
Year Built
- Built in 2005
Lot Details
- 9,845 Sq Ft Lot
- Wood Fence
- Back Yard Fenced
- Paved or Partially Paved Lot
HOA Fees
- $50 Monthly HOA Fees
Parking
- 2 Car Garage
Home Design
- Traditional Architecture
- Slab Foundation
- Masonry
- Stucco
Interior Spaces
- 2,538 Sq Ft Home
- Property has 1 Level
- Open Floorplan
- Built-In Features
- Bookcases
- Crown Molding
- Beamed Ceilings
- Vaulted Ceiling
- Ceiling Fan
- Recessed Lighting
- Window Treatments
- Living Room with Fireplace
- No Attic
- Carbon Monoxide Detectors
Kitchen
- Breakfast Area or Nook
- Breakfast Bar
- Dishwasher
- Granite Countertops
- Disposal
Flooring
- Carpet
- Tile
Bedrooms and Bathrooms
- 4 Bedrooms
- Custom Closet System
- Walk-In Closet
- Double Vanity
- Walk-in Shower
Laundry
- Laundry Room
- Laundry on lower level
Utilities
- Central Heating and Cooling System
- Vented Exhaust Fan
Listing and Financial Details
- Legal Lot and Block 1R / 3
- Assessor Parcel Number 16879
Community Details
Overview
- Champion Village HOA
- Champions Village 1 Subdivision
Security
- Controlled Access
- Gated Community
Map
Home Values in the Area
Average Home Value in this Area
Tax History
| Year | Tax Paid | Tax Assessment Tax Assessment Total Assessment is a certain percentage of the fair market value that is determined by local assessors to be the total taxable value of land and additions on the property. | Land | Improvement |
|---|---|---|---|---|
| 2023 | $6,310 | $425,013 | $0 | $0 |
| 2022 | $6,186 | $386,375 | -- | -- |
| 2021 | $7,253 | $351,250 | $66,350 | $284,900 |
| 2020 | $7,278 | $336,650 | $59,720 | $276,930 |
| 2019 | $7,880 | $356,250 | $59,720 | $296,530 |
| 2018 | $6,829 | $312,520 | $43,510 | $269,010 |
| 2017 | $7,208 | $330,590 | $43,510 | $287,080 |
| 2016 | $6,822 | $312,890 | $43,510 | $269,380 |
| 2015 | $6,532 | $348,150 | $43,510 | $304,640 |
| 2014 | $6,532 | $299,600 | $43,510 | $256,090 |
Property History
| Date | Event | Price | Change | Sq Ft Price |
|---|---|---|---|---|
| 06/03/2025 06/03/25 | For Sale | $498,989 | +0.1% | $197 / Sq Ft |
| 05/30/2025 05/30/25 | For Sale | $498,489 | +46.7% | $196 / Sq Ft |
| 01/19/2018 01/19/18 | Sold | -- | -- | -- |
| 12/20/2017 12/20/17 | Pending | -- | -- | -- |
| 08/25/2017 08/25/17 | For Sale | $339,900 | +9.6% | $134 / Sq Ft |
| 10/05/2015 10/05/15 | Sold | -- | -- | -- |
| 09/05/2015 09/05/15 | Pending | -- | -- | -- |
| 06/27/2015 06/27/15 | For Sale | $310,000 | -- | $122 / Sq Ft |
Purchase History
| Date | Type | Sale Price | Title Company |
|---|---|---|---|
| Vendors Lien | -- | None Available | |
| Vendors Lien | -- | Alamo Title Co | |
| Vendors Lien | -- | Ameripoint Title Nb | |
| Warranty Deed | -- | Ameripoint Title Nb |
Mortgage History
| Date | Status | Loan Amount | Loan Type |
|---|---|---|---|
| Open | $316,300 | New Conventional | |
| Closed | $316,113 | New Conventional | |
| Previous Owner | $244,400 | New Conventional | |
| Previous Owner | $413,556 | Stand Alone Refi Refinance Of Original Loan | |
| Previous Owner | $228,000 | Adjustable Rate Mortgage/ARM |
Similar Homes in New Braunfels, TX
Source: Central Texas MLS (CTXMLS)
MLS Number: 582101
APN: 14-0725-0002-00
- 495 Wilderness Way
- 484 Wilderness Way
- 2609 Fairwood Dr
- 2622 Fairwood Dr
- 2612 Foresthaven Dr
- 2615 Foresthaven Dr
- 2615 Wilderness Way
- 120 T Bar m Dr Unit A120
- 2714 Cedar Ridge
- 2714 Cedar Ridge Dr
- 211 T Bar m Dr
- 627 Waratah Ave
- 214 T Bar m Dr
- 217 T Bar m Dr Unit B217
- 2802 State Highway 46 W
- 2347 Rock Grove
- 606 Didgeridoo Trail
