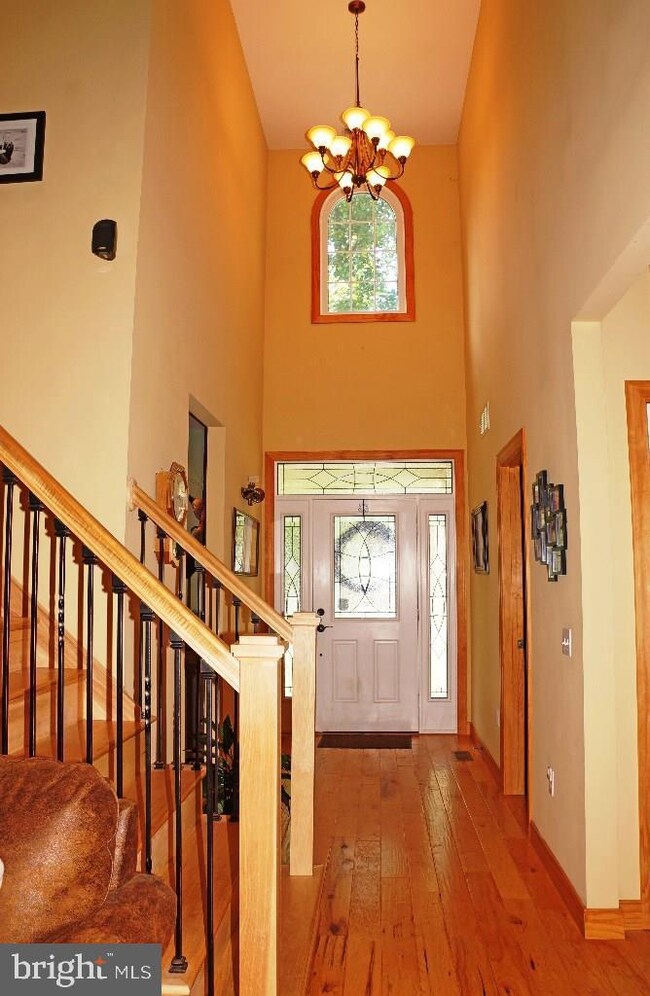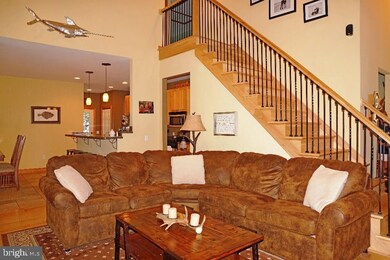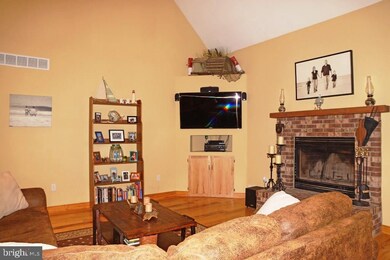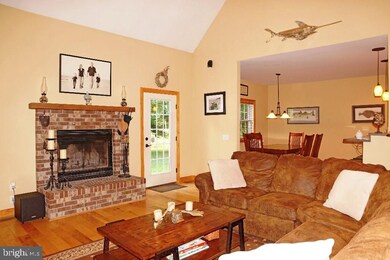
5030 Beverly Ln Milton, DE 19968
Estimated Value: $524,000 - $652,136
Highlights
- 0.76 Acre Lot
- Wood Burning Stove
- Vaulted Ceiling
- Milton Elementary School Rated A
- Contemporary Architecture
- Partially Wooded Lot
About This Home
As of June 2016COUNTRY STYLE, MODERN FLAIRRelax! This charming, 4BR, custom built home offers plenty of breathing room. Set on a large lot in a private, partially wooded cul-de-sac, it also backs acres of private land. Inside, enjoy stainless steel appliances, Corian countertops, cozy wood burning fireplace, first-floor master bedroom, new Rinnai tankless water heater, dual-zone energy efficient geothermal HVAC system, and much more! Outdoors beckons with a spacious patio and quiet, green landscape. Just a short drive to the beaches and attractions of Lewes and Rehoboth!
Last Agent to Sell the Property
Berkshire Hathaway HomeServices PenFed Realty License #RA-0002064 Listed on: 08/24/2015

Home Details
Home Type
- Single Family
Est. Annual Taxes
- $1,387
Year Built
- Built in 2007
Lot Details
- 0.76 Acre Lot
- Lot Dimensions are 144x232
- Cul-De-Sac
- Partially Wooded Lot
- Zoning described as AGRICULTURAL/RESIDENTIAL
HOA Fees
- $4 Monthly HOA Fees
Home Design
- Contemporary Architecture
- Block Foundation
- Architectural Shingle Roof
- Vinyl Siding
- Stick Built Home
Interior Spaces
- 2,450 Sq Ft Home
- Property has 2 Levels
- Vaulted Ceiling
- Ceiling Fan
- Wood Burning Stove
- Wood Burning Fireplace
- Window Treatments
- Window Screens
- Family Room
- Dining Room
- Loft
- Crawl Space
- Attic
Kitchen
- Breakfast Area or Nook
- Eat-In Kitchen
- Gas Oven or Range
- Range Hood
- Microwave
- Ice Maker
- Dishwasher
Flooring
- Wood
- Carpet
- Tile or Brick
Bedrooms and Bathrooms
- 4 Bedrooms
- Main Floor Bedroom
- En-Suite Primary Bedroom
Laundry
- Laundry Room
- Electric Dryer
- Washer
Parking
- Attached Garage
- Garage Door Opener
- Stone Driveway
- Off-Street Parking
Outdoor Features
- Patio
Utilities
- Zoned Heating and Cooling
- Cooling System Utilizes Bottled Gas
- Heating System Uses Propane
- Vented Exhaust Fan
- Geothermal Heating and Cooling
- Well
- Tankless Water Heater
- Propane Water Heater
- Low Pressure Pipe
Community Details
- Creek Falls Farm Subdivision
Listing and Financial Details
- Assessor Parcel Number 235-22.00-593.01
Ownership History
Purchase Details
Home Financials for this Owner
Home Financials are based on the most recent Mortgage that was taken out on this home.Purchase Details
Home Financials for this Owner
Home Financials are based on the most recent Mortgage that was taken out on this home.Purchase Details
Home Financials for this Owner
Home Financials are based on the most recent Mortgage that was taken out on this home.Similar Homes in Milton, DE
Home Values in the Area
Average Home Value in this Area
Purchase History
| Date | Buyer | Sale Price | Title Company |
|---|---|---|---|
| Sweeten Bonnie M | $387,500 | None Available | |
| Mohacey Jason P | -- | -- | |
| Mohacey Jason P | -- | -- |
Mortgage History
| Date | Status | Borrower | Loan Amount |
|---|---|---|---|
| Open | Mohacey Nicole | $56,300 | |
| Open | Sweeten Bonnie M | $395,831 | |
| Previous Owner | Mohacey Jason P | $307,000 | |
| Previous Owner | Mohacey Jason P | $307,000 |
Property History
| Date | Event | Price | Change | Sq Ft Price |
|---|---|---|---|---|
| 06/01/2016 06/01/16 | Sold | $387,500 | -1.4% | $158 / Sq Ft |
| 03/11/2016 03/11/16 | Pending | -- | -- | -- |
| 08/24/2015 08/24/15 | For Sale | $393,000 | -- | $160 / Sq Ft |
Tax History Compared to Growth
Tax History
| Year | Tax Paid | Tax Assessment Tax Assessment Total Assessment is a certain percentage of the fair market value that is determined by local assessors to be the total taxable value of land and additions on the property. | Land | Improvement |
|---|---|---|---|---|
| 2024 | $1,387 | $28,150 | $1,750 | $26,400 |
| 2023 | $1,386 | $28,150 | $1,750 | $26,400 |
| 2022 | $1,338 | $28,150 | $1,750 | $26,400 |
| 2021 | $1,326 | $28,150 | $1,750 | $26,400 |
| 2020 | $1,322 | $28,150 | $1,750 | $26,400 |
| 2019 | $1,324 | $28,150 | $1,750 | $26,400 |
| 2018 | $1,236 | $28,150 | $0 | $0 |
| 2017 | $1,184 | $28,150 | $0 | $0 |
| 2016 | $1,124 | $28,150 | $0 | $0 |
| 2015 | $1,074 | $28,150 | $0 | $0 |
| 2014 | $1,067 | $28,150 | $0 | $0 |
Agents Affiliated with this Home
-
Lee Ann Wilkinson

Seller's Agent in 2016
Lee Ann Wilkinson
BHHS PenFed (actual)
(302) 278-6726
218 in this area
1,934 Total Sales
-
Nitan Soni

Buyer's Agent in 2016
Nitan Soni
Creig Northrop Team of Long & Foster
(302) 747-3333
55 in this area
215 Total Sales
Map
Source: Bright MLS
MLS Number: 1001009468
APN: 235-22.00-593.01
- 16260 Edgewater Dr
- 29271 River Rock Way
- 0 Cave Neck Rd Unit DESU2087396
- 16402 Winding River Dr
- 16408 Winding River Dr
- 15333 Hudson Rd
- 19016 Trimaran Dr
- 28042 Staysail Way
- 28664 Hawthorne Trail
- 19079 Trimaran Dr
- 28049 Staysail Way
- 29838 Sandstone Dr
- 29726 Vincent Village Dr
- 15997 Pickering Dr
- 16255 Ashlar Loop
- 29775 Baystone Way
- 19234 Dutton Ln
- 15149 Coultlands Reach
- 29803 Sandstone Dr
- 29681 Riverstone Dr
- 5030 Beverly Ln
- 5028 Beverly Ln
- 5033 Beverly Ln
- 5031 Beverly Ln
- 428 Hudson St
- 5026 Beverly Ln
- 427 Hudson St
- 5029 Beverly Ln
- 426 Hudson St
- 5027 Beverly Ln
- 5024 Beverly Ln
- 425 Hudson St
- 424 Hudson St
- 423 Hudson St
- 29343 River Rock Ct
- 5025 Beverly Ln
- 5022 Beverly Ln
- 29339 River Rock Ct
- 29349 River Rock Ct
- 29335 River Rock Ct






