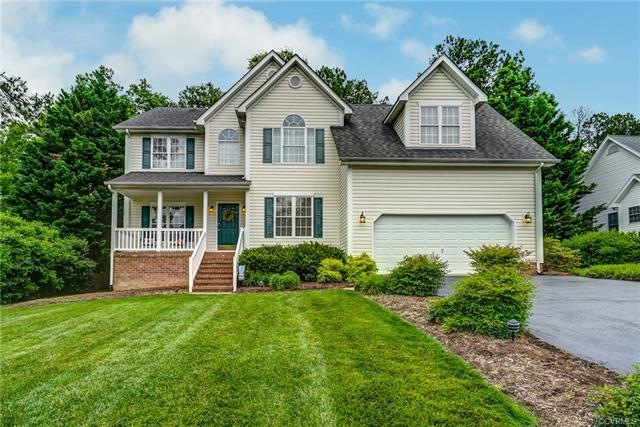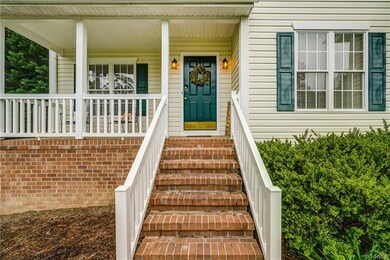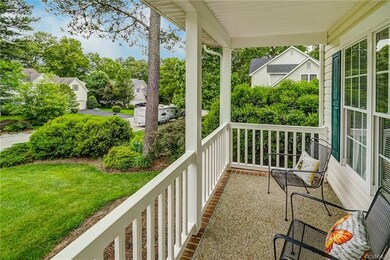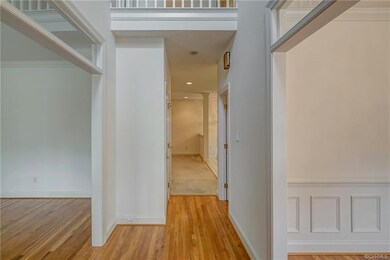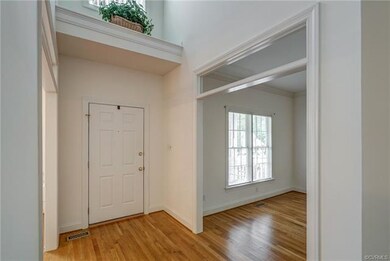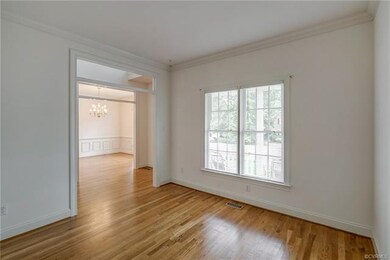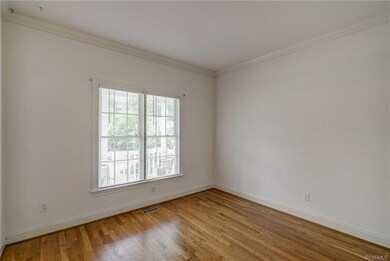
5030 Lippingham Dr Chester, VA 23831
Highlights
- Colonial Architecture
- Wood Flooring
- Separate Formal Living Room
- Deck
- Hydromassage or Jetted Bathtub
- High Ceiling
About This Home
As of March 2022WELCOME HOME to this METICULOUSLY MAINTAINED Colonial in the lovely Chester community of Stoney Glen West! This 4 bedroom, 2.5 bath home features LOVELY FORMAL rooms, while also offering warm and comfortable central living areas in which a family can thrive! Lovingly tended to, this property features details such as Crown Moldings, Transom Windows, Wainscoting with Picture Frame Molding, Palladian Windows, Chandeliers and RECESSED LIGHTS with DIMMERS. The large eat-in kitchen with peninsula offers plenty of seating and opens into the spacious Family Room with fireplace and TV alcove...just perfect for family gatherings or entertaining. Upstairs, find the private Master w/ a HUGE WIC and built-in storage! Enjoy a day at the spa in your own spacious Master Bath, which features a tub and separate shower enclosure. The 4th bedroom doubles as a Bonus Room flex space and has another large WIC. Outside, you will love the partially wooded lot which is private and fenced on 3 sides. Irrigation system-on separate meter, gutters and driveway have all been recently serviced. The vinyl porch railings and brick walkway are virtually maintenance-free! New ROOF scheduled for early JUNE!
Last Agent to Sell the Property
The Rick Cox Realty Group License #0225239059 Listed on: 05/21/2020
Home Details
Home Type
- Single Family
Est. Annual Taxes
- $2,540
Year Built
- Built in 1999
Lot Details
- 0.46 Acre Lot
- Partially Fenced Property
- Privacy Fence
- Sprinkler System
- Zoning described as R12
HOA Fees
- $14 Monthly HOA Fees
Parking
- 2 Car Direct Access Garage
- Oversized Parking
- Driveway
- Off-Street Parking
Home Design
- Colonial Architecture
- Brick Exterior Construction
- Frame Construction
- Shingle Roof
- Composition Roof
- Vinyl Siding
Interior Spaces
- 2,534 Sq Ft Home
- 2-Story Property
- High Ceiling
- Ceiling Fan
- Recessed Lighting
- Gas Fireplace
- Palladian Windows
- Separate Formal Living Room
- Dining Area
- Crawl Space
- Washer and Dryer Hookup
Kitchen
- Eat-In Kitchen
- Oven
- Electric Cooktop
- Microwave
- Dishwasher
- Laminate Countertops
- Disposal
Flooring
- Wood
- Carpet
- Vinyl
Bedrooms and Bathrooms
- 4 Bedrooms
- En-Suite Primary Bedroom
- Walk-In Closet
- Double Vanity
- Hydromassage or Jetted Bathtub
Outdoor Features
- Deck
- Exterior Lighting
- Front Porch
Schools
- Wells Elementary School
- Carver Middle School
- Matoaca High School
Utilities
- Zoned Heating and Cooling
- Heating System Uses Natural Gas
- Gas Water Heater
Listing and Financial Details
- Exclusions: W/D, Refrigerator
- Tax Lot 6
- Assessor Parcel Number 786-64-53-61-300-000
Community Details
Overview
- Stoney Glen West Subdivision
Amenities
- Common Area
Recreation
- Community Playground
Ownership History
Purchase Details
Purchase Details
Home Financials for this Owner
Home Financials are based on the most recent Mortgage that was taken out on this home.Purchase Details
Home Financials for this Owner
Home Financials are based on the most recent Mortgage that was taken out on this home.Purchase Details
Home Financials for this Owner
Home Financials are based on the most recent Mortgage that was taken out on this home.Purchase Details
Similar Homes in the area
Home Values in the Area
Average Home Value in this Area
Purchase History
| Date | Type | Sale Price | Title Company |
|---|---|---|---|
| Deed | -- | None Listed On Document | |
| Deed | -- | None Listed On Document | |
| Deed | $327,500 | Fidelity National Title | |
| Warranty Deed | $295,000 | Attorney | |
| Warranty Deed | $190,000 | -- | |
| Deed | $31,586 | -- |
Mortgage History
| Date | Status | Loan Amount | Loan Type |
|---|---|---|---|
| Previous Owner | $357,200 | New Conventional | |
| Previous Owner | $236,000 | New Conventional | |
| Previous Owner | $92,000 | New Conventional |
Property History
| Date | Event | Price | Change | Sq Ft Price |
|---|---|---|---|---|
| 03/14/2022 03/14/22 | Sold | $376,000 | +4.5% | $148 / Sq Ft |
| 02/04/2022 02/04/22 | Pending | -- | -- | -- |
| 01/31/2022 01/31/22 | For Sale | $359,900 | +22.0% | $142 / Sq Ft |
| 06/26/2020 06/26/20 | Sold | $295,000 | -3.2% | $116 / Sq Ft |
| 05/31/2020 05/31/20 | Pending | -- | -- | -- |
| 05/21/2020 05/21/20 | For Sale | $304,900 | -- | $120 / Sq Ft |
Tax History Compared to Growth
Tax History
| Year | Tax Paid | Tax Assessment Tax Assessment Total Assessment is a certain percentage of the fair market value that is determined by local assessors to be the total taxable value of land and additions on the property. | Land | Improvement |
|---|---|---|---|---|
| 2025 | $3,516 | $392,300 | $72,000 | $320,300 |
| 2024 | $3,516 | $383,800 | $72,000 | $311,800 |
| 2023 | $3,246 | $356,700 | $72,000 | $284,700 |
| 2022 | $3,013 | $327,500 | $69,000 | $258,500 |
| 2021 | $2,815 | $293,700 | $67,000 | $226,700 |
| 2020 | $1,929 | $280,400 | $67,000 | $213,400 |
| 2019 | $2,664 | $280,400 | $67,000 | $213,400 |
| 2018 | $2,511 | $267,400 | $65,000 | $202,400 |
| 2017 | $2,432 | $248,100 | $65,000 | $183,100 |
| 2016 | $2,316 | $241,200 | $65,000 | $176,200 |
| 2015 | $2,301 | $237,100 | $64,000 | $173,100 |
| 2014 | $2,280 | $234,900 | $64,000 | $170,900 |
Agents Affiliated with this Home
-
Debbie Matheny

Seller's Agent in 2022
Debbie Matheny
First Choice Realty
(804) 986-8306
2 in this area
38 Total Sales
-
Weston Estes

Buyer's Agent in 2022
Weston Estes
RE/MAX
(804) 641-6280
14 in this area
127 Total Sales
-
Diane Almond

Seller's Agent in 2020
Diane Almond
The Rick Cox Realty Group
(804) 704-2392
14 in this area
80 Total Sales
Map
Source: Central Virginia Regional MLS
MLS Number: 2012739
APN: 786-64-53-61-300-000
- 13146 Old Happy Hill Rd
- 14313 Woodleigh Dr
- 4312 Poplar Village Dr
- 5106 Beachmere Ct
- 13335 Happy Hill Rd
- 4608 Stoney Creek Pkwy
- 4837 Glenmorgan Ct
- 4516 Riderwood Way
- 13101 Harrowgate Rd
- 13012 Harrowgate Rd
- 13920 Sandy Oak Rd
- 13600 Stoney Creek Terrace
- 4600 Hill Spring Terrace
- 4606 Oak Hollow Rd
- 14106 Botsford Ave
- 14407 Reisen Ln
- 14413 Reisen Ln
- 4030 White Creek Cir
- 4312 Erlene Ct
- 4018 White Creek Ct
