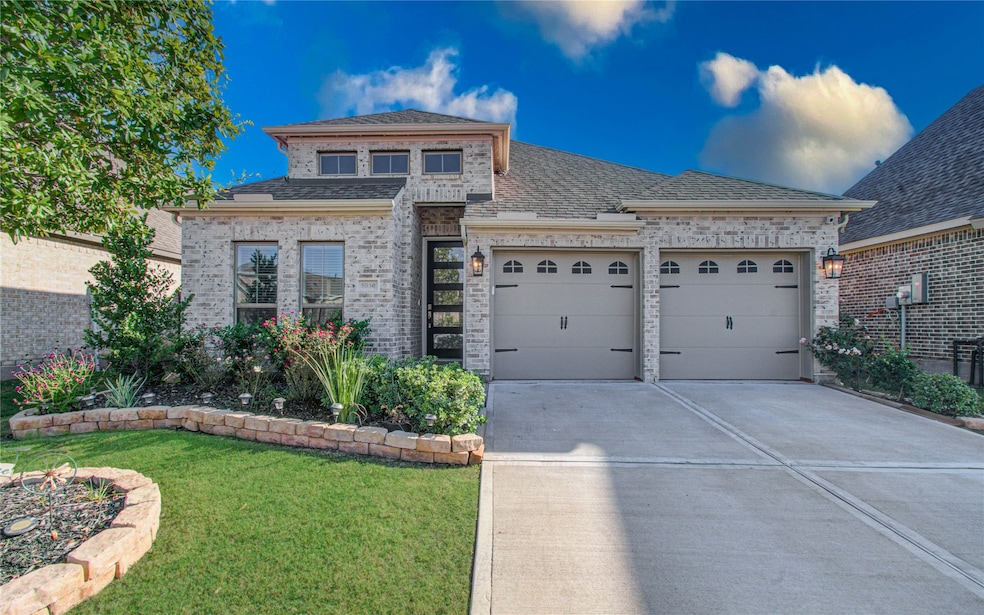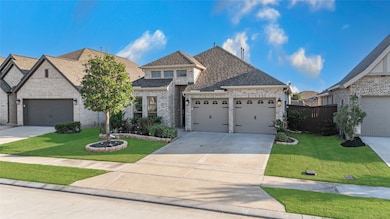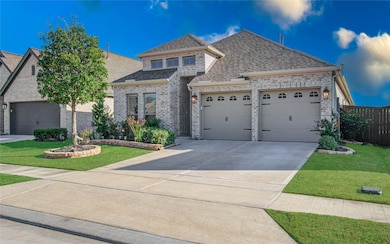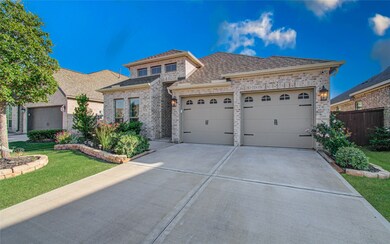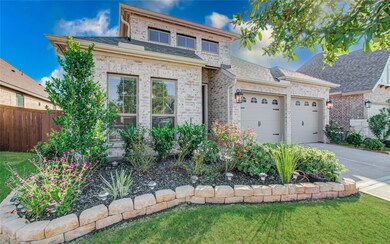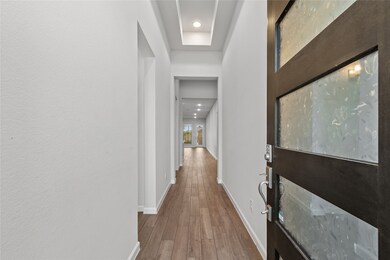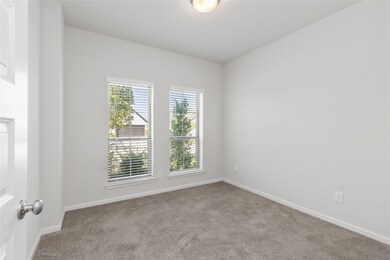
5030 Morrison Dr Manvel, TX 77578
Meridiana Neighborhood
4
Beds
3
Baths
2,079
Sq Ft
5,937
Sq Ft Lot
Highlights
- Fitness Center
- Clubhouse
- Hollywood Bathroom
- Tennis Courts
- Contemporary Architecture
- High Ceiling
About This Home
Beautiful 4-bedroom, 3-bath Perry Home in the sought-after Meridiana community! Built in 2022, this single-story features an open layout with high ceilings, large windows, and a bright modern kitchen with island and walk-in pantry. The private primary suite offers dual vanities, soaking tub, and walk-in closet. Enjoy a covered patio, low-maintenance yard, and prime location near Hwy 288, Pearland, Manvel and Texas Medical Center.
Home Details
Home Type
- Single Family
Est. Annual Taxes
- $6,828
Year Built
- Built in 2022
Lot Details
- 5,937 Sq Ft Lot
- Fenced Yard
- Partially Fenced Property
- Sprinkler System
Parking
- 2 Car Attached Garage
Home Design
- Contemporary Architecture
Interior Spaces
- 2,079 Sq Ft Home
- 1-Story Property
- High Ceiling
- Gas Log Fireplace
- Formal Entry
- Family Room Off Kitchen
- Fire and Smoke Detector
- Washer Hookup
Kitchen
- Walk-In Pantry
- Electric Oven
- Gas Cooktop
- Microwave
- Dishwasher
- Kitchen Island
- Disposal
Flooring
- Carpet
- Tile
Bedrooms and Bathrooms
- 4 Bedrooms
- 3 Full Bathrooms
- Double Vanity
- Single Vanity
- Soaking Tub
- Hollywood Bathroom
- Separate Shower
Outdoor Features
- Tennis Courts
Schools
- Meridiana Elementary School
- Caffey Junior High School
- Iowa Colony High School
Utilities
- Central Heating and Cooling System
- Heating System Uses Gas
Listing and Financial Details
- Property Available on 11/5/25
- Long Term Lease
Community Details
Overview
- Meridiana Subdivision
Amenities
- Picnic Area
- Clubhouse
Recreation
- Tennis Courts
- Pickleball Courts
- Community Playground
- Fitness Center
- Community Pool
- Park
- Dog Park
- Trails
Pet Policy
- Call for details about the types of pets allowed
- Pet Deposit Required
Map
About the Listing Agent
Jobin's Other Listings
Source: Houston Association of REALTORS®
MLS Number: 12876004
APN: 6574-0481-045
Nearby Homes
- 5110 Morrison Dr
- 9806 Starry Night Ln
- 5023 Eliot Place
- 9823 Starry Night Ln
- 5602 Caracara St
- 5719 Bobwhite Trail
- 5226 Elk Meadows Ln
- 5207 Elk Meadows Ln
- 5715 Reef Ridge Dr
- 5707 Reef Ridge Dr
- 5235 Aster Ridge Ln
- 5215 Conifer Ct
- 5231 Aster Ridge Ln
- 9002 Sierra Nevada Dr
- 5722 Reef Ridge Dr
- 5203 Deer Valley Ct
- 5726 Reef Ridge Dr
- 5710 Reef Ridge Dr
- 5806 Reef Ridge Dr
- 9002 Caribou Ct
- 9806 Starry Night Ln
- 5831 Seagrass Dr
- 5831 Seagrass Dr
- 9018 Moose Trail
- 4507 Pistachio Trail
- 9115 Puritan Way
- 4942 Hitchings Ct
- 10022 Starry Night Ln
- 4911 Perennial Ct
- 10123 Crescendo Way
- 9730 Kilkenny St
- 5115 Murillo Dr
- 10119 Maclaren Dr
- 4522 Peloton Rd
- 4907 Joplin St
- 9818 Wright Dr
- 3702 Cedar Rapids Pkwy
- 3622 Pasteur Ln
- 9514 Humboldt Trail
- 3415 Zuse St
