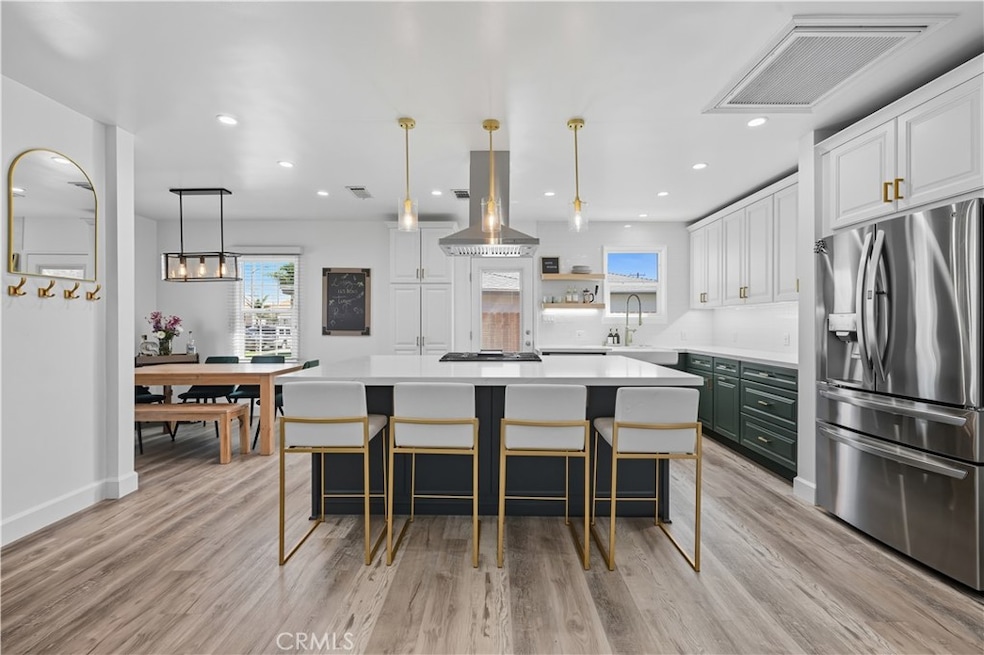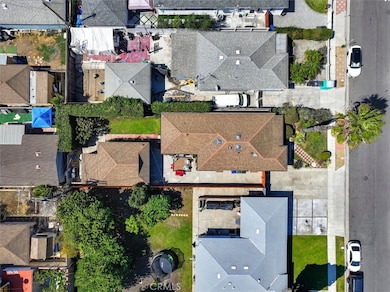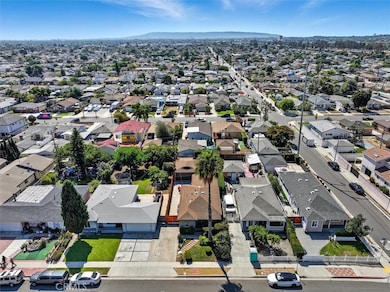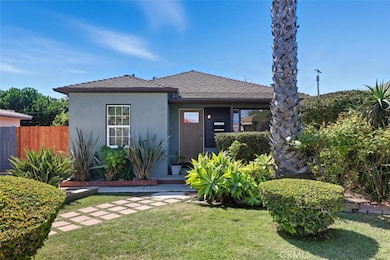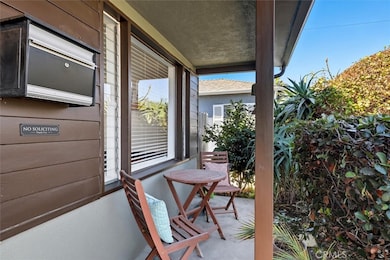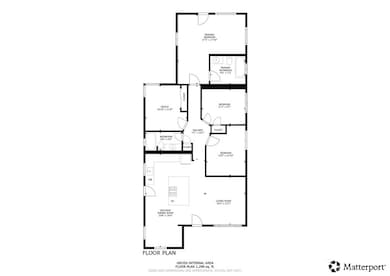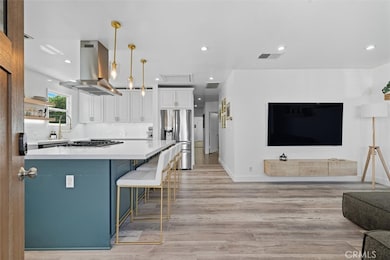5030 W 130th St Hawthorne, CA 90250
Del Aire NeighborhoodEstimated payment $6,796/month
Highlights
- Updated Kitchen
- Open Floorplan
- Main Floor Bedroom
- Hollyglen Elementary School Rated A
- Wood Flooring
- Quartz Countertops
About This Home
Welcome to 5030 W 130th St., located in the highly sought-after Wiseburn community. Neighborhood residents enjoy the full benefits of the top rated Wiseburn Unified School District, with elementary, middle, and high schools all within walking distance—including Da Vinci High at just 1.2 miles away. The community also boasts well manicured running/walking trails and Hollyglen Park, which holds and hosts a child wading pool in the warmer months and has been recently updated with a new play structure, and pickleball courts. The home is conveniently situated near Trader Joe’s, Costco, Bristol Farms, Erewhon, the South Bay Beaches, LAX, The Pointe at El Segundo, Manhattan Village, Cinema West Beach Cities Theaters and more; making everyday living and entertaining a breeze. Major employers such as The Los Angeles Air Force Base, SpaceX, Northrop Grumman, Boeing, and L‘Oreal are very near by. Couple this with the proximity to both I-405 and I-105 and commuting is effortless. This is a move-in ready 4-bedroom, 2-bathroom home offering 1,320 sq. ft. of living space and is bathed with natural light throughout. The kitchen is remodeled with an open-concept, quartz countertops, high-end appliances, and liquid-resistant flooring. Other thoughtful upgrades include remodeled bathrooms, dual-paned windows, recessed lighting, ceiling fans in bedrooms, as well as central heat and air conditioning. Flooring is a blend of original oak hardwood in three bedrooms and the hallway, paired with luxury vinyl plank in the living areas and primary bedroom. The primary bedroom also contains its own ensuite bathroom and custom designed his and her closet. The outdoor spaces feature mature landscaping front and back, a new wood fence, hedges for privacy, fruit trees, and a detached garage with an attached shed currently used for beer brewing—ideal as a workshop, hobby shack and/or additional storage. The backyard features a flat lawn and dedicated entertaining space. What more could you ask for? Come experience the best of Wiseburn Living—and make this community your own. Welcome Home.
Listing Agent
BerkshireHathaway HomeServices Brokerage Phone: 310-989-8287 License #02003827 Listed on: 09/25/2025

Home Details
Home Type
- Single Family
Est. Annual Taxes
- $13,563
Year Built
- Built in 1947
Lot Details
- 5,285 Sq Ft Lot
- Wood Fence
- Front and Back Yard Sprinklers
- Density is up to 1 Unit/Acre
Parking
- 2 Car Garage
- 4 Open Parking Spaces
- Parking Available
- Driveway
Home Design
- Entry on the 1st floor
- Turnkey
- Raised Foundation
- Composition Roof
- Stucco
Interior Spaces
- 1,320 Sq Ft Home
- 1-Story Property
- Open Floorplan
- Ceiling Fan
- Recessed Lighting
- Double Pane Windows
- Blinds
- Family Room Off Kitchen
- Neighborhood Views
Kitchen
- Updated Kitchen
- Open to Family Room
- Eat-In Kitchen
- Gas Oven
- Gas Cooktop
- Range Hood
- Microwave
- Dishwasher
- Kitchen Island
- Quartz Countertops
Flooring
- Wood
- Vinyl
Bedrooms and Bathrooms
- 4 Main Level Bedrooms
- Remodeled Bathroom
- 2 Full Bathrooms
- Low Flow Toliet
- Bathtub with Shower
- Walk-in Shower
- Low Flow Shower
- Exhaust Fan In Bathroom
Laundry
- Laundry Room
- Laundry in Garage
- Dryer
- Washer
Home Security
- Carbon Monoxide Detectors
- Fire and Smoke Detector
Accessible Home Design
- More Than Two Accessible Exits
Outdoor Features
- Patio
- Exterior Lighting
- Shed
- Rain Gutters
Utilities
- Central Heating and Cooling System
- Vented Exhaust Fan
- Water Heater
- Phone Available
- Cable TV Available
Listing and Financial Details
- Tax Lot 1
- Tax Tract Number 9871
- Assessor Parcel Number 4144008003
- Seller Considering Concessions
Community Details
Overview
- No Home Owners Association
Recreation
- Park
Map
Home Values in the Area
Average Home Value in this Area
Tax History
| Year | Tax Paid | Tax Assessment Tax Assessment Total Assessment is a certain percentage of the fair market value that is determined by local assessors to be the total taxable value of land and additions on the property. | Land | Improvement |
|---|---|---|---|---|
| 2025 | $13,563 | $1,055,900 | $844,721 | $211,179 |
| 2024 | $13,117 | $1,035,197 | $828,158 | $207,039 |
| 2023 | $12,617 | $1,014,900 | $811,920 | $202,980 |
| 2022 | $12,564 | $995,000 | $796,000 | $199,000 |
| 2021 | $9,671 | $768,000 | $614,400 | $153,600 |
| 2020 | $6,406 | $495,713 | $334,844 | $160,869 |
| 2019 | $6,399 | $485,994 | $328,279 | $157,715 |
| 2018 | $6,224 | $476,466 | $321,843 | $154,623 |
| 2016 | $5,993 | $457,967 | $309,347 | $148,620 |
| 2015 | $5,974 | $451,089 | $304,701 | $146,388 |
| 2014 | $5,909 | $442,254 | $298,733 | $143,521 |
Property History
| Date | Event | Price | List to Sale | Price per Sq Ft | Prior Sale |
|---|---|---|---|---|---|
| 10/30/2025 10/30/25 | Price Changed | $1,075,000 | -4.4% | $814 / Sq Ft | |
| 10/15/2025 10/15/25 | Price Changed | $1,125,000 | +2.4% | $852 / Sq Ft | |
| 10/13/2025 10/13/25 | For Sale | $1,099,000 | 0.0% | $833 / Sq Ft | |
| 09/29/2025 09/29/25 | Pending | -- | -- | -- | |
| 09/25/2025 09/25/25 | For Sale | $1,099,000 | +10.5% | $833 / Sq Ft | |
| 11/05/2021 11/05/21 | Sold | $995,000 | +7.6% | $754 / Sq Ft | View Prior Sale |
| 09/29/2021 09/29/21 | Pending | -- | -- | -- | |
| 09/23/2021 09/23/21 | For Sale | $925,000 | 0.0% | $701 / Sq Ft | |
| 12/24/2020 12/24/20 | Rented | $3,550 | 0.0% | -- | |
| 12/09/2020 12/09/20 | Price Changed | $3,550 | -5.3% | $3 / Sq Ft | |
| 11/11/2020 11/11/20 | Price Changed | $3,750 | -5.1% | $3 / Sq Ft | |
| 10/23/2020 10/23/20 | Price Changed | $3,950 | -7.1% | $3 / Sq Ft | |
| 10/11/2020 10/11/20 | Price Changed | $4,250 | +21.4% | $3 / Sq Ft | |
| 10/08/2020 10/08/20 | For Rent | $3,500 | 0.0% | -- | |
| 10/07/2020 10/07/20 | Off Market | $3,500 | -- | -- | |
| 10/05/2020 10/05/20 | Price Changed | $3,500 | -9.1% | $3 / Sq Ft | |
| 09/01/2020 09/01/20 | For Rent | $3,850 | 0.0% | -- | |
| 08/06/2020 08/06/20 | Sold | $768,000 | -3.9% | $582 / Sq Ft | View Prior Sale |
| 07/05/2020 07/05/20 | Pending | -- | -- | -- | |
| 07/03/2020 07/03/20 | For Sale | $799,000 | +4.0% | $605 / Sq Ft | |
| 05/21/2020 05/21/20 | Off Market | $768,000 | -- | -- | |
| 05/13/2020 05/13/20 | For Sale | $799,000 | -- | $605 / Sq Ft |
Purchase History
| Date | Type | Sale Price | Title Company |
|---|---|---|---|
| Grant Deed | $768,000 | Progressive Title Company | |
| Interfamily Deed Transfer | -- | Pacific Coast Title Company | |
| Grant Deed | $420,000 | Provident Title Company |
Mortgage History
| Date | Status | Loan Amount | Loan Type |
|---|---|---|---|
| Previous Owner | $323,000 | New Conventional | |
| Previous Owner | $336,000 | New Conventional |
Source: California Regional Multiple Listing Service (CRMLS)
MLS Number: SB25225420
APN: 4144-008-003
- 5126 W El Segundo Blvd
- 5039 W 134th St
- 12621 Costa Dr
- 4813 W 130th St
- 13229 Glasgow Place
- 5254 W 127th St
- 5146 W 135th St
- 5174 W 135th St
- 4731 W El Segundo Blvd
- 4750 W 133rd St
- 4622 W 131st St
- 5250 W 137th St
- 5515 Palm Dr
- 5048 W 121st St
- 13029 Central Ave Unit 401
- 5004 W 138th St
- 12102 S La Cienega Blvd
- 5344 W 137th St
- 4534 W 129th St
- 12913 Mission Ave Unit 108
- 4868 W 133rd St
- 5256 Pacific Terrace
- 4731 W El Segundo Blvd
- 12603 Eucalyptus Ave
- 4750 W Broadway Unit E
- 5450 Strand Unit 202
- 5517 Palm Dr
- 4735 W Broadway Unit 1B
- 4513 W 132nd St
- 5313 W 138th Place
- 5121 W 140th St
- 5042 W 119th Place Unit 1
- 4564 W Broadway
- 4462 W 132nd St Unit 4
- 4453 W 131st St Unit A
- 5409 W 138th Plaza
- 12503 Grevillea Ave Unit C
- 4433 W 133rd St Unit 4
- 12233 Manor Dr
- 12211 S Manor Dr Unit 19
