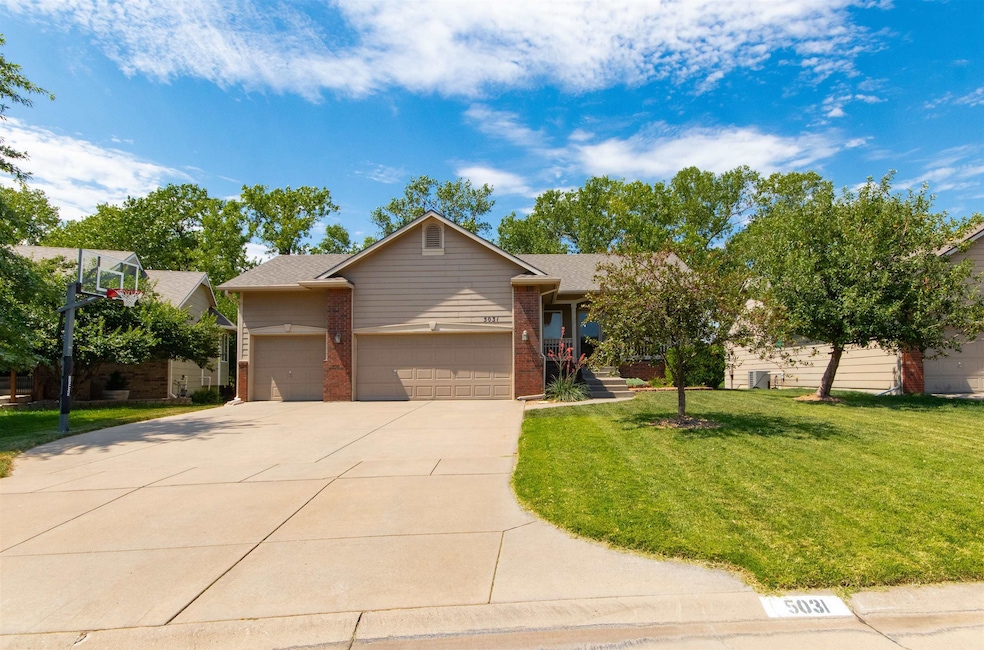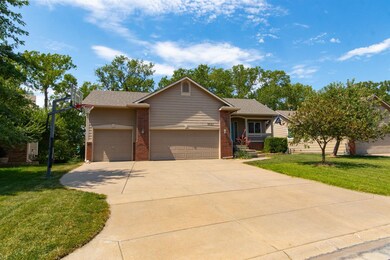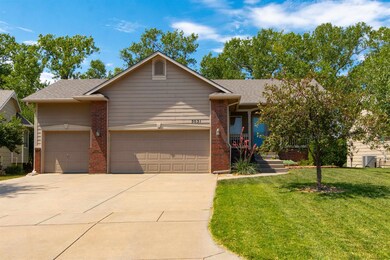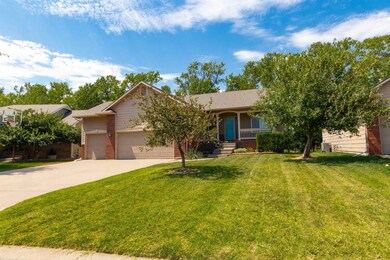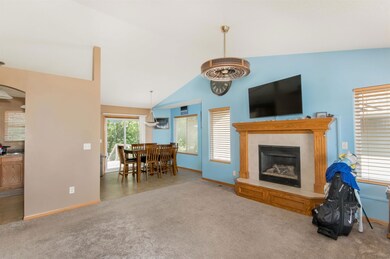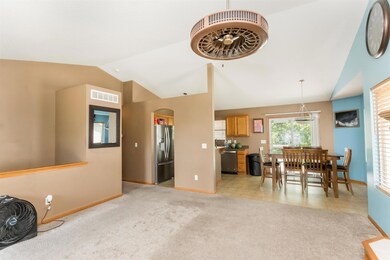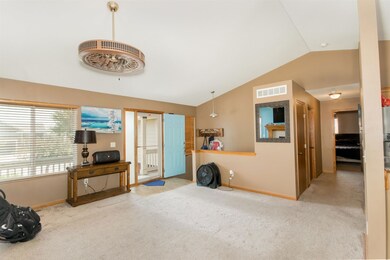
5031 N Osprey Cir Wichita, KS 67219
Falcon Falls NeighborhoodHighlights
- Deck
- Living Room
- Forced Air Heating and Cooling System
- 3 Car Attached Garage
- 1-Story Property
- Dining Room
About This Home
As of March 2025Welcome to 5031 N Osprey Cir, a charming 5-bedroom, 3-bathroom home that combines comfort with modern updates. With 2,475 square feet of thoughtfully designed living space, this residence offers both style and functionality. Step inside to discover an inviting interior, highlighted by brand-new carpet throughout. The spacious living areas are perfect for both relaxing and entertaining. Enjoy a brand-new basketball goal in the driveway, perfect for family fun and friendly games. The large backyard provides a versatile outdoor space ideal for gatherings. Recent updates ensure peace of mind and efficiency: a new water heater, storm door, and blinds enhance convenience. The home has also had its ducts cleaned, the HVAC system serviced, and the garage insulated, making it move-in ready and comfortable in any season. Don’t miss the opportunity to make this well-maintained, updated home yours. Schedule a viewing today to experience all that 5031 N Osprey Cir has to offer!
Last Agent to Sell the Property
Keller Williams Hometown Partners License #00242400 Listed on: 08/20/2024

Home Details
Home Type
- Single Family
Est. Annual Taxes
- $3,100
Year Built
- Built in 2005
HOA Fees
- $35 Monthly HOA Fees
Parking
- 3 Car Attached Garage
Home Design
- Composition Roof
Interior Spaces
- 1-Story Property
- Living Room
- Dining Room
Kitchen
- Oven or Range
- Dishwasher
Flooring
- Carpet
- Vinyl
Bedrooms and Bathrooms
- 5 Bedrooms
- 3 Full Bathrooms
Schools
- Chisholm Trail Elementary School
- Heights High School
Utilities
- Forced Air Heating and Cooling System
- Heating System Uses Gas
Additional Features
- Deck
- 8,276 Sq Ft Lot
Community Details
- $150 HOA Transfer Fee
- Falcon Falls Subdivision
Listing and Financial Details
- Assessor Parcel Number 20173-095-22-0-14-02-019.00
Ownership History
Purchase Details
Purchase Details
Purchase Details
Purchase Details
Home Financials for this Owner
Home Financials are based on the most recent Mortgage that was taken out on this home.Similar Homes in Wichita, KS
Home Values in the Area
Average Home Value in this Area
Purchase History
| Date | Type | Sale Price | Title Company |
|---|---|---|---|
| Warranty Deed | -- | Meridian Title | |
| Warranty Deed | -- | Meridian Title | |
| Quit Claim Deed | -- | Meridian Title | |
| Quit Claim Deed | -- | Meridian Title | |
| Warranty Deed | -- | Security 1St Title | |
| Warranty Deed | -- | None Available |
Mortgage History
| Date | Status | Loan Amount | Loan Type |
|---|---|---|---|
| Open | $229,000 | New Conventional | |
| Previous Owner | $196,377 | FHA | |
| Previous Owner | $115,000 | New Conventional | |
| Previous Owner | $80,000 | New Conventional | |
| Previous Owner | $55,000 | Stand Alone Second | |
| Previous Owner | $250,000 | Construction | |
| Previous Owner | $140,000 | New Conventional |
Property History
| Date | Event | Price | Change | Sq Ft Price |
|---|---|---|---|---|
| 03/03/2025 03/03/25 | Sold | -- | -- | -- |
| 01/29/2025 01/29/25 | Pending | -- | -- | -- |
| 01/21/2025 01/21/25 | Price Changed | $299,900 | -3.3% | $121 / Sq Ft |
| 01/10/2025 01/10/25 | For Sale | $310,000 | +4.0% | $125 / Sq Ft |
| 11/25/2024 11/25/24 | Sold | -- | -- | -- |
| 11/04/2024 11/04/24 | Pending | -- | -- | -- |
| 10/25/2024 10/25/24 | Price Changed | $298,000 | -0.7% | $120 / Sq Ft |
| 10/12/2024 10/12/24 | Price Changed | $300,000 | -1.6% | $121 / Sq Ft |
| 09/22/2024 09/22/24 | Price Changed | $305,000 | -1.6% | $123 / Sq Ft |
| 09/19/2024 09/19/24 | Price Changed | $310,000 | -1.6% | $125 / Sq Ft |
| 09/08/2024 09/08/24 | Price Changed | $315,000 | -3.1% | $127 / Sq Ft |
| 08/20/2024 08/20/24 | For Sale | $325,000 | +57.0% | $131 / Sq Ft |
| 10/16/2019 10/16/19 | Sold | -- | -- | -- |
| 09/16/2019 09/16/19 | Pending | -- | -- | -- |
| 09/06/2019 09/06/19 | For Sale | $207,000 | -- | $84 / Sq Ft |
Tax History Compared to Growth
Tax History
| Year | Tax Paid | Tax Assessment Tax Assessment Total Assessment is a certain percentage of the fair market value that is determined by local assessors to be the total taxable value of land and additions on the property. | Land | Improvement |
|---|---|---|---|---|
| 2025 | $3,360 | $32,062 | $7,314 | $24,748 |
| 2023 | $3,360 | $27,750 | $5,980 | $21,770 |
| 2022 | $2,739 | $24,518 | $5,635 | $18,883 |
| 2021 | $2,809 | $24,518 | $2,645 | $21,873 |
| 2020 | $2,146 | $18,734 | $2,645 | $16,089 |
| 2019 | $2,982 | $17,837 | $2,645 | $15,192 |
| 2018 | $3,084 | $17,319 | $2,415 | $14,904 |
| 2017 | $2,971 | $0 | $0 | $0 |
| 2016 | $2,933 | $0 | $0 | $0 |
| 2015 | $2,881 | $0 | $0 | $0 |
| 2014 | $2,845 | $0 | $0 | $0 |
Agents Affiliated with this Home
-
Josh Roy

Seller's Agent in 2025
Josh Roy
Keller Williams Hometown Partners
(316) 799-8615
7 in this area
1,948 Total Sales
-
Ashley Lill

Seller's Agent in 2024
Ashley Lill
Keller Williams Hometown Partners
(316) 799-8759
2 in this area
140 Total Sales
-
Missy Womack

Seller's Agent in 2019
Missy Womack
New Door Real Estate
(316) 516-6757
26 Total Sales
-
Marti Vo

Buyer's Agent in 2019
Marti Vo
Nikkel and Associates
(316) 807-6935
1 in this area
471 Total Sales
Map
Source: South Central Kansas MLS
MLS Number: 643435
APN: 095-22-0-14-02-019.00
- 5027 N Osprey Cir
- 2713 E Kite Ct
- 2917 E Lanners Cir
- 2712 E Kite St
- 2914 E Kite St
- 2629 E Kite Ct
- 4939 N Marblefalls St
- 5114 N Blackhawk St
- 4914 N Marblefalls St
- 2613 E Thunder Cir
- 4702 N Saker St
- 3333 E Thunder St
- 3331 E Thunder St
- 3207 E Thunder St
- 3201 E Thunder St
- 2806 E Mantane Cir
- 2825 E Mantane Ct
- 2829 E Mantane Cir
- 5534-5536 N Bressler Dr
- 5530-5532 N Bressler Dr
