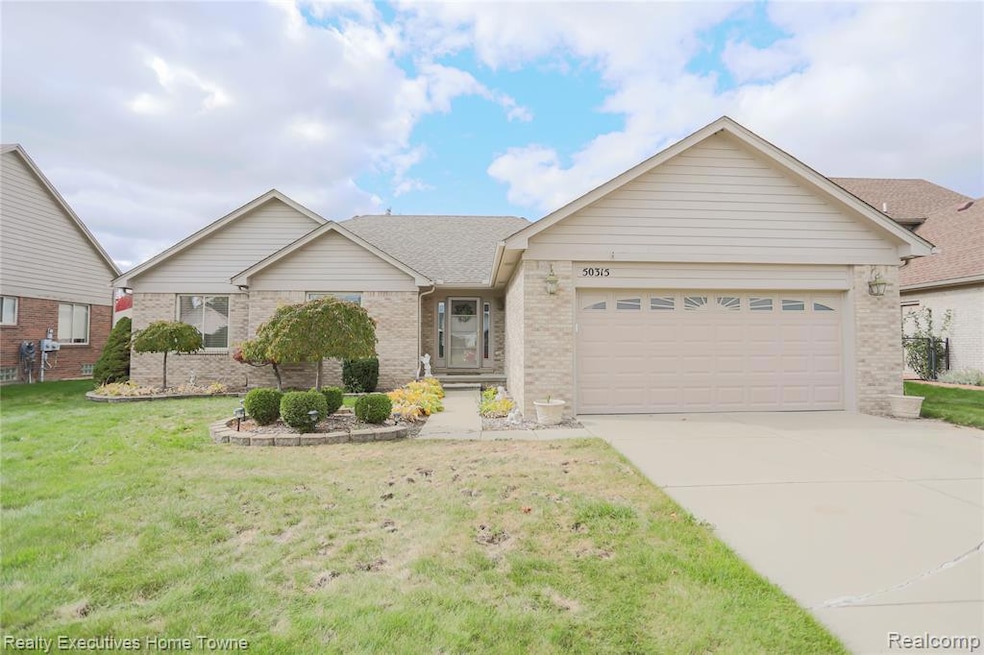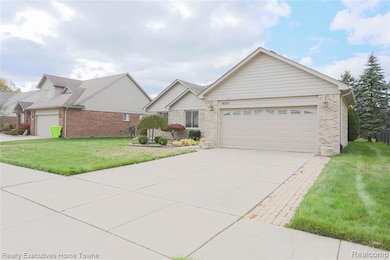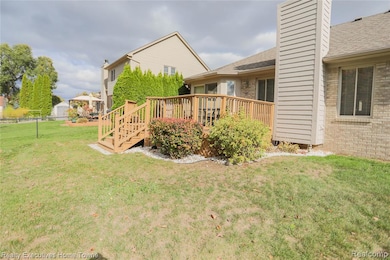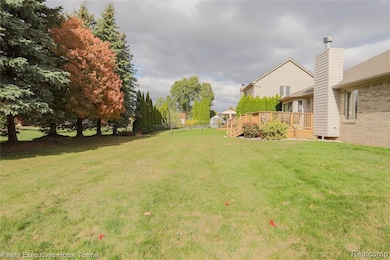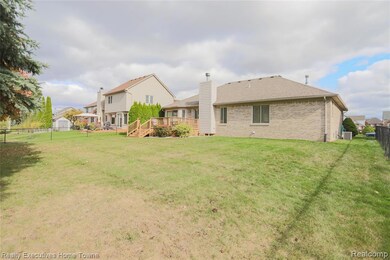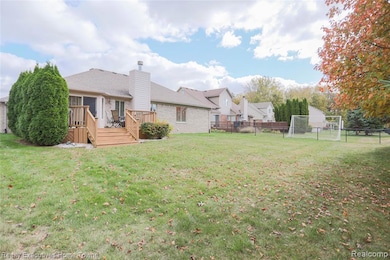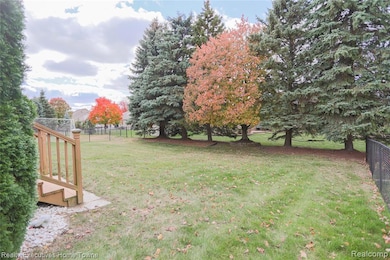50315 Alden Dr Macomb, MI 48044
Estimated payment $2,542/month
Highlights
- Deck
- Ranch Style House
- Porch
- Sequoyah Elementary School Rated A-
- No HOA
- 2 Car Attached Garage
About This Home
Charming Brick Ranch with Modern Updates and Exceptional Curb Appeal. Welcome home to this beautifully maintained 3-bedroom, 2.5-bath brick ranch offering comfort, style, and convenience throughout. Step inside to find a spacious living room featuring a cozy gas fireplace—perfect for those cool Michigan evenings. The updated kitchen is a true showstopper, boasting granite countertops, a matching backsplash, and all appliances included, making it move-in ready from day one.
The primary bedroom suite provides a private retreat with a walk-in closet and a full bathroom. Enjoy the ease of first-floor laundry and appreciate thoughtful updates including a newer furnace, hot water tank, roof, and a Liberty backup sump pump for added peace of mind.
The basement offers vented glass block windows and is the ideal space for hosting holiday parties or gatherings with friends and family. Step outside to your beautifully landscaped yard featuring lush greenery, great curb appeal, and a deck perfect for summer barbecues and relaxing evenings outdoors.
This home combines classic charm with modern updates—truly the perfect blend of comfort and function. Close proximity to restaurants, schools, expressways, shopping, and parks. Don’t miss your chance to make this exceptional property yours!
Listing Agent
Realty Executives Home Towne License #6501405160 Listed on: 11/13/2025

Home Details
Home Type
- Single Family
Est. Annual Taxes
- $3,298
Year Built
- Built in 2000
Lot Details
- 9,583 Sq Ft Lot
- Lot Dimensions are 70x134
- Back Yard Fenced
Home Design
- Ranch Style House
- Brick Exterior Construction
- Poured Concrete
- Asphalt Roof
Interior Spaces
- 1,760 Sq Ft Home
- Ceiling Fan
- Gas Fireplace
- Living Room with Fireplace
- Unfinished Basement
- Sump Pump
Kitchen
- Free-Standing Electric Range
- Microwave
- Dishwasher
- Disposal
Bedrooms and Bathrooms
- 3 Bedrooms
Laundry
- Dryer
- Washer
Parking
- 2 Car Attached Garage
- Garage Door Opener
Outdoor Features
- Deck
- Exterior Lighting
- Porch
Location
- Ground Level
Utilities
- Forced Air Heating and Cooling System
- Heating System Uses Natural Gas
- Programmable Thermostat
- Natural Gas Water Heater
- High Speed Internet
Community Details
- No Home Owners Association
- Cambridge Commons Sub #2 Subdivision
Listing and Financial Details
- Assessor Parcel Number 0821202012
Map
Home Values in the Area
Average Home Value in this Area
Tax History
| Year | Tax Paid | Tax Assessment Tax Assessment Total Assessment is a certain percentage of the fair market value that is determined by local assessors to be the total taxable value of land and additions on the property. | Land | Improvement |
|---|---|---|---|---|
| 2025 | $4,203 | $182,600 | $0 | $0 |
| 2024 | $3,206 | $178,700 | $0 | $0 |
| 2023 | $3,041 | $165,300 | $0 | $0 |
| 2022 | $3,811 | $147,700 | $0 | $0 |
| 2021 | $3,702 | $139,300 | $0 | $0 |
| 2020 | $2,790 | $135,400 | $0 | $0 |
| 2019 | $3,427 | $127,300 | $0 | $0 |
| 2018 | $3,339 | $124,200 | $0 | $0 |
| 2017 | $3,287 | $118,420 | $32,500 | $85,920 |
| 2016 | $3,120 | $118,420 | $0 | $0 |
| 2015 | $3,079 | $109,510 | $0 | $0 |
| 2014 | $3,079 | $96,270 | $21,500 | $74,770 |
| 2011 | $560 | $91,450 | $18,500 | $72,950 |
Property History
| Date | Event | Price | List to Sale | Price per Sq Ft | Prior Sale |
|---|---|---|---|---|---|
| 11/13/2025 11/13/25 | For Sale | $430,000 | +150.0% | $244 / Sq Ft | |
| 03/26/2013 03/26/13 | Sold | $172,000 | -12.7% | $99 / Sq Ft | View Prior Sale |
| 03/06/2013 03/06/13 | Pending | -- | -- | -- | |
| 01/03/2013 01/03/13 | For Sale | $197,000 | -- | $113 / Sq Ft |
Purchase History
| Date | Type | Sale Price | Title Company |
|---|---|---|---|
| Deed | $172,000 | None Available | |
| Sheriffs Deed | $184,450 | None Available | |
| Warranty Deed | $235,000 | Title One Inc | |
| Deed | $201,200 | -- | |
| Deed | $48,000 | -- |
Source: Realcomp
MLS Number: 20251047470
APN: 20-08-21-202-012
- 50187 Madison Dr
- 49688 Crystalline Dr
- 50533 Crusader Dr
- 49620 Dunhill Dr
- 50617 Crusader Dr
- 50649 Crusader Dr
- 20352 Banbury Ct
- 49472 Helmsley Dr
- 20416 Banbury Ct
- 50635 Beckett Ct
- 50100 Victoria Place
- 50682 Beckett Ct
- 51197 Blackhawk Ln
- 50247 Cheltenham Dr
- 20569 W Kilburn Dr
- 20473 W Kilburn Dr
- 20409 W Kilburn Dr
- 20488 W Kilburn Dr
- 19866 Barchester Dr
- 19966 Comanche Dr
- 18188 Teresa Dr
- 48791 Fairmont Dr
- 48540 W Parc Cir
- 20918 Corey Dr
- 50262 Barrett Dr
- 20930 Lyon Dr
- 49477 Hummel Dr
- 53558 Champlain St
- 21675 Medallion Ct
- 48649 Arnold Dr
- 52165 Naugatuck Dr Unit Mike drobek
- 53823 Paul Wood Dr
- 49633 Hayes Rd
- 20472 Columbia Dr Unit 173
- 49421 Hayes Rd
- 16888 Glenmoor Blvd
- 46552 Morningside Dr Unit 46
- 15075 Sebastian Ct Unit 16
- 46116 Rhodes Dr Unit 326
- 52520 North Ave
