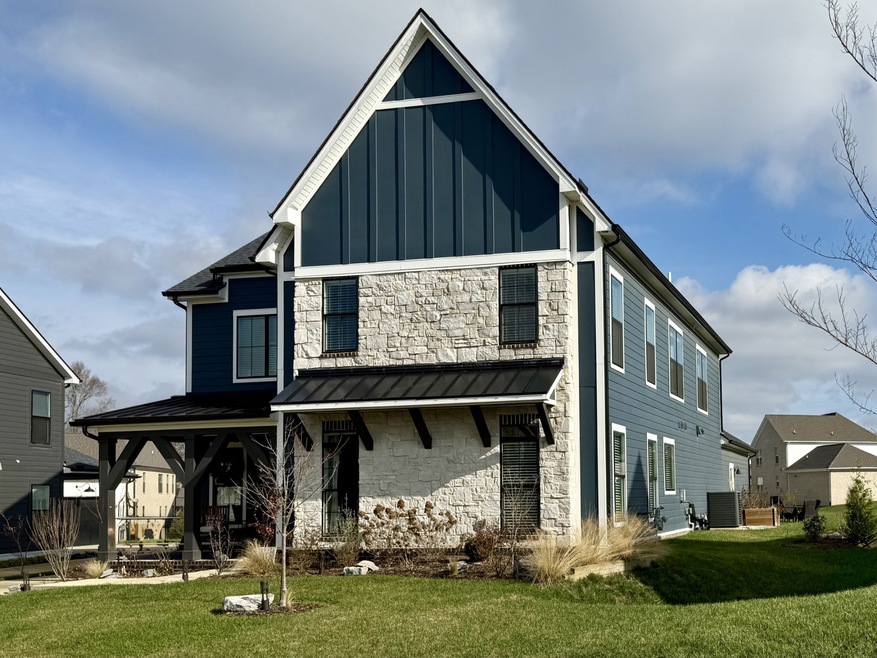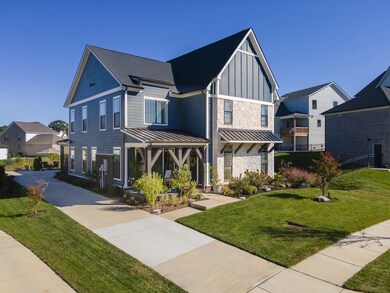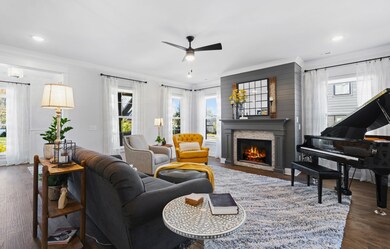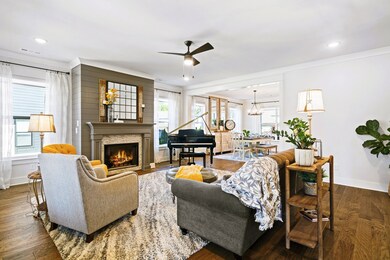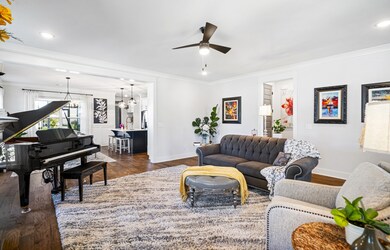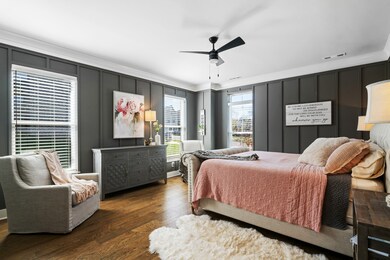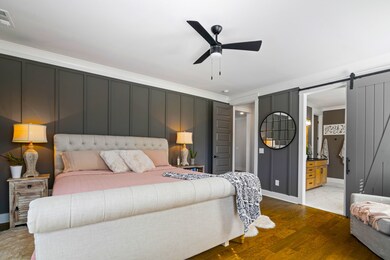
5032 Nature Walk Trail Thompson's Station, TN 37179
Highlights
- Community Pool
- Porch
- Walk-In Closet
- Thompson's Station Middle School Rated A
- 2 Car Attached Garage
- Two cooling system units
About This Home
As of February 2025This remarkable 2 year old, 4 Bed, 3.5 Bath, 3318 sq ft Home in the highly sought after and easily accessible Canterbury community of Thompson’s Station, sits on a quiet street with beautifully landscaped yard & irrigation on separate water meter to save on bills, lots of natural light & almost $100K in upgrades!! Walk inside to be greeted by an inviting living room with beautiful one of a kind custom fireplace, then continue into the dining room that looks out to the relaxing screened in back porch. Custom kitchen features a stunning NEW Carrera Marble backsplash, pot filler & brushed gold high-arc faucet. Escape to your luxurious main floor primary suite with stunning custom wall detailing and spa bath that includes a standalone soaking tub & large frameless glass shower. Noteworthy features include 8' designer doors, main floor hardwoods, Craftsman trim, extended pantry, open family room, large bedrooms, insulated garage with service door to side yard with garden space, 2x6 construction & exterior gas line! This home is a must see!!
Last Agent to Sell the Property
Keller Williams Realty Nashville/Franklin Brokerage Phone: 3036677541 License #358947

Home Details
Home Type
- Single Family
Est. Annual Taxes
- $2,797
Year Built
- Built in 2022
Lot Details
- 9,583 Sq Ft Lot
- Lot Dimensions are 51 x 131
HOA Fees
- $115 Monthly HOA Fees
Parking
- 2 Car Attached Garage
- Garage Door Opener
Home Design
- Slab Foundation
- Frame Construction
- Asphalt Roof
- Hardboard
Interior Spaces
- 3,318 Sq Ft Home
- Property has 2 Levels
- Ceiling Fan
- Wood Burning Fireplace
- Gas Fireplace
- Living Room with Fireplace
- Interior Storage Closet
Kitchen
- Microwave
- Dishwasher
- Smart Appliances
- Disposal
Flooring
- Carpet
- Tile
Bedrooms and Bathrooms
- 4 Bedrooms | 1 Main Level Bedroom
- Walk-In Closet
Home Security
- Smart Thermostat
- Fire and Smoke Detector
Eco-Friendly Details
- Smart Irrigation
Outdoor Features
- Patio
- Porch
Schools
- Thompson's Station Elementary School
- Thompson's Station Middle School
- Independence High School
Utilities
- Two cooling system units
- Two Heating Systems
- Central Heating
- Underground Utilities
- High Speed Internet
Listing and Financial Details
- Assessor Parcel Number 094145G C 02200 00011145G
Community Details
Overview
- Association fees include recreation facilities, trash
- Fields Of Canterbury Sec15 Subdivision
Recreation
- Community Playground
- Community Pool
- Park
Ownership History
Purchase Details
Home Financials for this Owner
Home Financials are based on the most recent Mortgage that was taken out on this home.Purchase Details
Home Financials for this Owner
Home Financials are based on the most recent Mortgage that was taken out on this home.Purchase Details
Map
Similar Homes in the area
Home Values in the Area
Average Home Value in this Area
Purchase History
| Date | Type | Sale Price | Title Company |
|---|---|---|---|
| Warranty Deed | $899,500 | Magnolia Title & Escrow | |
| Warranty Deed | $899,500 | Magnolia Title & Escrow | |
| Special Warranty Deed | $745,328 | New Title Company Name | |
| Quit Claim Deed | -- | Sid Well Gore & Reynolds Pllc |
Mortgage History
| Date | Status | Loan Amount | Loan Type |
|---|---|---|---|
| Open | $719,600 | New Conventional | |
| Closed | $719,600 | New Conventional | |
| Previous Owner | $596,262 | New Conventional |
Property History
| Date | Event | Price | Change | Sq Ft Price |
|---|---|---|---|---|
| 02/19/2025 02/19/25 | Sold | $899,500 | 0.0% | $271 / Sq Ft |
| 01/05/2025 01/05/25 | Pending | -- | -- | -- |
| 12/19/2024 12/19/24 | For Sale | $899,500 | -- | $271 / Sq Ft |
Tax History
| Year | Tax Paid | Tax Assessment Tax Assessment Total Assessment is a certain percentage of the fair market value that is determined by local assessors to be the total taxable value of land and additions on the property. | Land | Improvement |
|---|---|---|---|---|
| 2024 | $2,797 | $141,050 | $18,750 | $122,300 |
| 2023 | $2,797 | $141,050 | $18,750 | $122,300 |
| 2022 | $1,212 | $61,100 | $18,750 | $42,350 |
| 2021 | $372 | $18,750 | $18,750 | $0 |
Source: Realtracs
MLS Number: 2770863
APN: 145G-C-022.00-000
- 3218 Arundel Ln
- 3229 Arundel Ln
- 3206 Arundel Ln
- 2816 Chatham Place Ct
- 2754 Critz Ln
- 2736 Critz Ln
- 4013 Kathie Dr
- 2661 Bramblewood Ln
- 2757 Otterham Dr
- 2674 Bramblewood Ln
- 2915 Avenue Downs Dr
- 2660 Bramblewood Ln
- 2725 Otterham Dr
- 3030 Callaway Park Place
- 2203 Chaucer Park Ln
- 3319 Sassafras Ln
- 3306 Sassafras Ln
- 2183 Chaucer Park Ln
- 3298 Sassafras Ln
- 3290 Sassafras Ln
