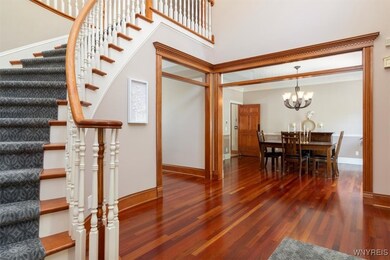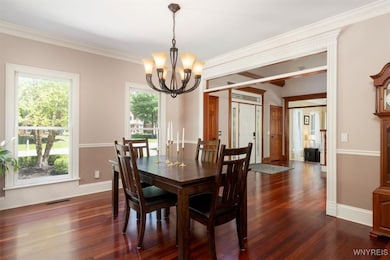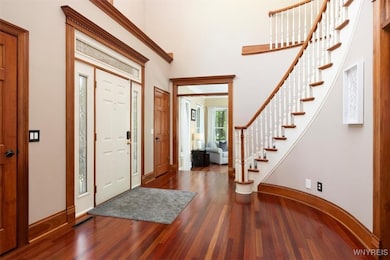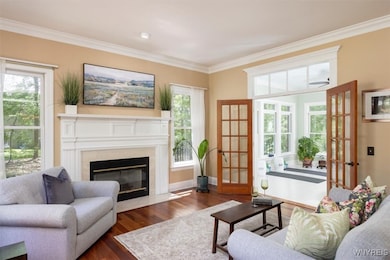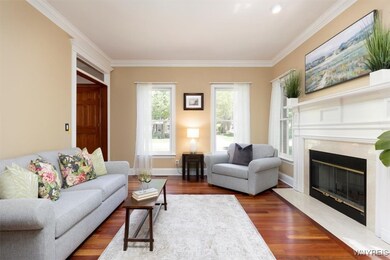Welcome to this classic Distinctive Home with brick front & curved driveway in Spaulding Lake !! This gem boasts 5,500 sq ft with a full walkout basement, pool, and is sited on 1.57 acres! Walk in to the lovely 2 story foyer with stunning staircase, living room with fireplace and large formal dining room, sunroom with incredible views of the private yard and pool - Great room with 2nd fireplace has newer (2024) hardwoods and is off of the kitchen - Gourmet, fully applianced, eat-in granite kitchen with island, has a Sub Zero refrigerator, newer Wolf cooktop and double wall ovens (2024), walks out to a stunning deck with built in grill and refrigerator overlooking the pool - The rear yard boasts total privacy ! 2 half baths on the first floor - rear 2nd staircase - 1st floor office/den also with newer hardwoods (2024)- Hardwoods are on both 1st & 2nd floors (except one bedroom) - 3 of the four bedrooms have en-suite baths- Primary en-suite has a balcony overlooking pool and yard - The walk out basement with new flooring (2024) has a large finished area for entertaining, full bath and is ideal after swimming! - Pool with hot tub and waterfall is a dream, pool heater 5/22 - Full tear off roof 9/23 - updated mechanicals - garage furnace 9/22 - whole house generator- too much to mention! Spaulding Lake amenities include, lake privileges, club house, tennis/pickleball courts, tot lot, kayak and small boat storage & a walking path around lake - Offers, if any, due 5/23 at noon - Open house 5/18 1-3.



