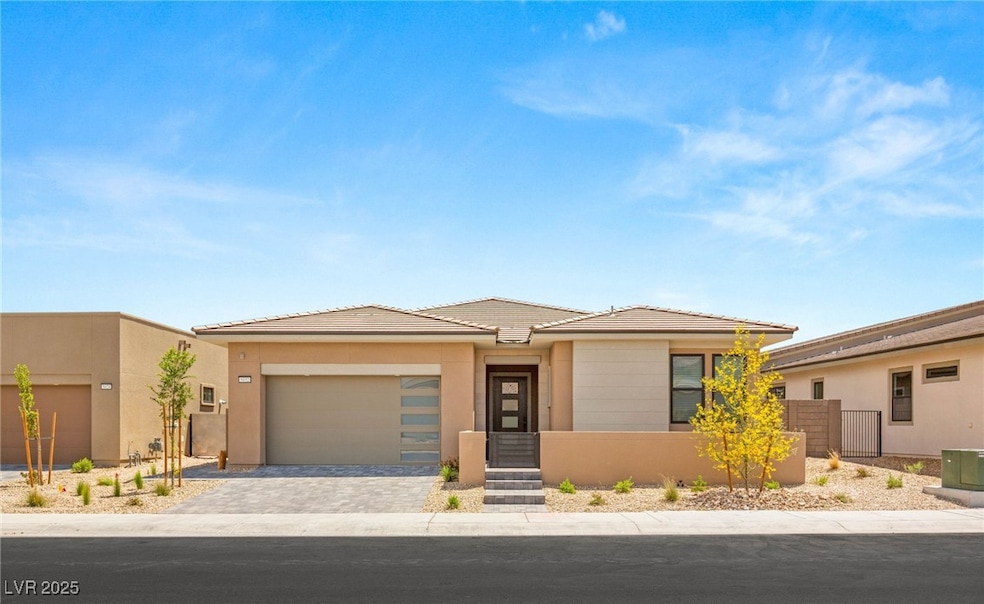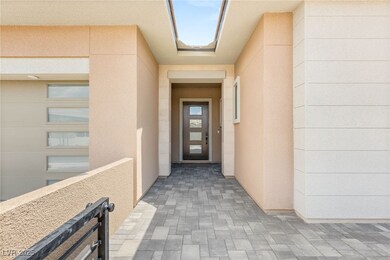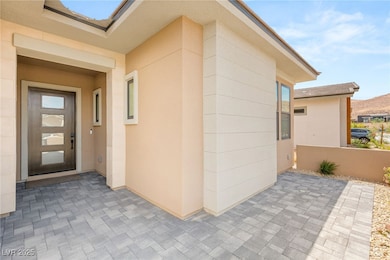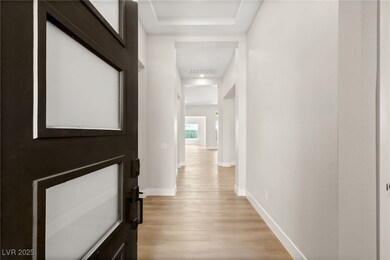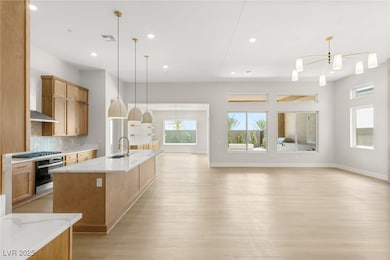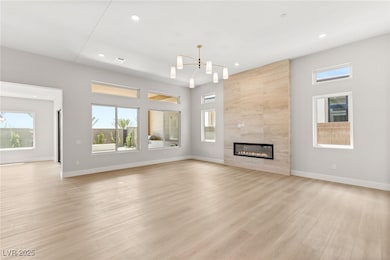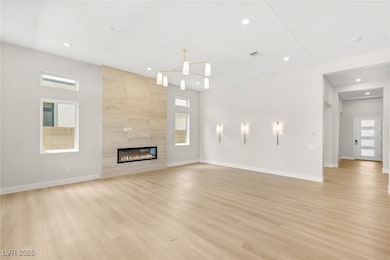5032 Terramont Dr Las Vegas, NV 89135
South Summerlin NeighborhoodHighlights
- Fitness Center
- Clubhouse
- Pickleball Courts
- Gated Community
- Community Pool
- <<doubleOvenToken>>
About This Home
Discover refined desert living in this fully reimagined Parklane floor plan, nestled within the coveted Ascension community in Summerlin. This 4-bedroom, 3.5-bath residence has been thoughtfully transformed, blending modern elegance with functional design. The open-concept living space is anchored by a designer-appointed kitchen, featuring sleek cabinetry, premium appliances, and expansive quartz countertops that flow effortlessly into the inviting gathering room. The outdoor retreat is a true extension of the home, featuring a custom-built fire pit, full outdoor kitchen, and manicured turf area—perfect for entertaining or relaxation alike. The private front courtyard sets a tranquil tone from the moment you arrive. With refined finishes and intentional design throughout, this home is a true sanctuary of comfort and style—all behind the gates of Summerlin’s prestigious new Ascension enclave. This residence offers not just a home—but a lifestyle.
Listing Agent
Luxury Estates International Brokerage Phone: (702) 285-9116 License #S.0198160 Listed on: 05/07/2025
Home Details
Home Type
- Single Family
Year Built
- Built in 2024
Lot Details
- 6,970 Sq Ft Lot
- East Facing Home
- Back Yard Fenced
Parking
- 2 Car Attached Garage
- Electric Vehicle Home Charger
Home Design
- Frame Construction
- Tile Roof
- Stucco
Interior Spaces
- 2,694 Sq Ft Home
- 1-Story Property
- Ceiling Fan
- Electric Fireplace
- Blinds
- Family Room with Fireplace
- Luxury Vinyl Plank Tile Flooring
Kitchen
- <<doubleOvenToken>>
- Built-In Gas Oven
- Gas Cooktop
- <<microwave>>
- Dishwasher
- Disposal
Bedrooms and Bathrooms
- 4 Bedrooms
Laundry
- Laundry on main level
- Washer and Dryer
Schools
- Abston Elementary School
- Fertitta Frank & Victoria Middle School
- Durango High School
Utilities
- Central Heating and Cooling System
- Heating System Uses Gas
- Underground Utilities
- Cable TV Available
Listing and Financial Details
- Security Deposit $7,950
- Property Available on 5/7/25
- Tenant pays for cable TV, electricity, gas, key deposit, sewer, water
- The owner pays for association fees
- 12 Month Lease Term
Community Details
Overview
- Property has a Home Owners Association
- Summerlin South Association, Phone Number (702) 791-4600
- Summerlin Village 17A Parcel F Phase 1 Subdivision
- The community has rules related to covenants, conditions, and restrictions
Amenities
- Clubhouse
Recreation
- Pickleball Courts
- Fitness Center
- Community Pool
- Community Spa
- Park
Pet Policy
- Pets allowed on a case-by-case basis
Security
- Security Guard
- Gated Community
Map
Source: Las Vegas REALTORS®
MLS Number: 2680680
APN: 164-25-118-027
- 5030 Sandline Ct
- 11049 Concord Valley Dr
- 10919 Vista Altura Ave
- 11015 Sanctuary Cove Ct
- 10863 Vista Altura Ave
- 11173 Concord Valley Dr
- 10848 Vista Altura Ave
- 10809 Agate Cliffs Ave
- 11036 Desert Heights Ave
- 10927 White Clay Dr
- 11106 Desert Heights Ave
- 11149 Desert Heights Ave
- 10781 Agate Cliffs Ave
- 5155 Rock Daisy Dr
- 4880 Argento Peak St
- 5166 Stone View Dr
- 10921 Rossa Peak Ave
- 4853 Shady Ridge Dr
- 4846 Shady Ridge Dr
- 11118 Canyon Pass Dr
- 5030 Sandline Ct
- 4992 Ascent Point Ct
- 11015 Sanctuary Cove Ct
- 11143 Concord Valley Dr
- 5161 Rock Daisy Dr
- 5063 Slatestone St
- 5103 Slatestone St
- 5022 Slatestone St
- 10950 Earth Hues Ct
- 10743 Patina Hills Ct
- 5361 Candlespice Way
- 5495 Alden Bend Dr
- 5531 Alden Bend Dr Unit na
- 5486 Twin Feathers Way
- 4565 Riva de Romanza St
- 1 Garden Shadow Ln
- 80 Glade Hollow Dr
- 10376 Timber Star Ln
- 10411 Garland Grove Way
- 4290 Solace St
