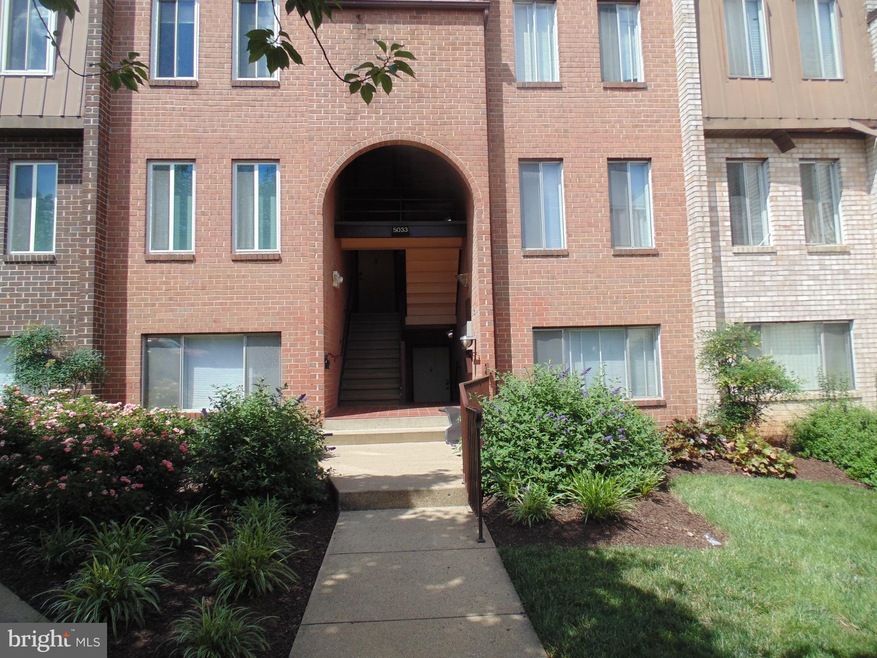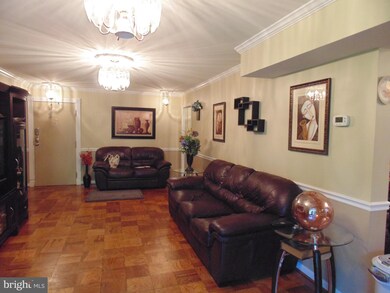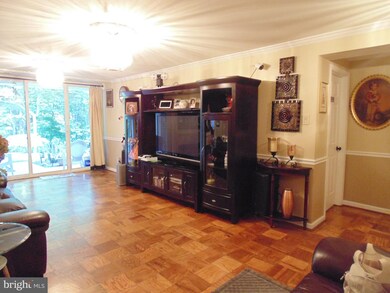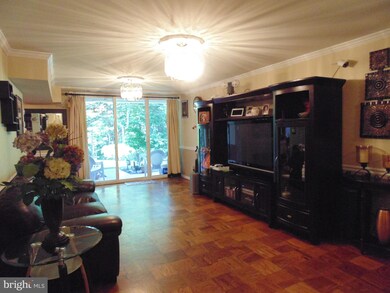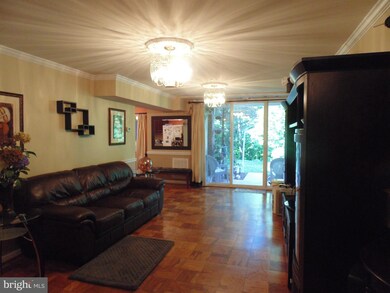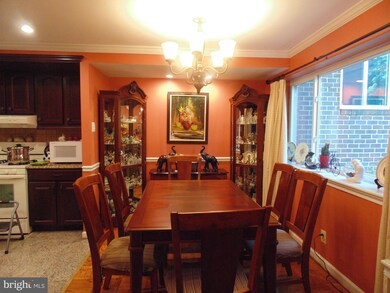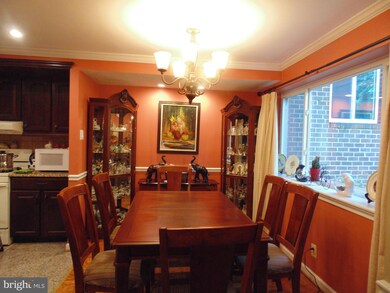
5033 7th Rd S Unit T1 Arlington, VA 22204
Arlington Mill NeighborhoodAbout This Home
As of October 2020WELL KEPT BEAUTIFUL 3 BED 2 BATH CONDO IN ARLINGTON AREA 1407 SQ FT. UPDATED WINDOWS,HEAT PUMP,REFRIGATOR,WOOD FLOORS.KITCHEN WITH GRANITE COUNTERTOPS, CERAMIC TILE FLOORS IN BATHS. MASTER BEDROOM WITH WALK IN CLOSET. CROWN MOLDING THROUGHOUT. EXTRAGE STORGE SPACE CLOSE TO BUS STOP, PARK. FRIENDLY DOG,SELLER NEEDS TO FIND HOME OF CHOICE. SCHEDULE ONLINE. SENTRI LOCK ON RAIL OUTSIDE.FHA APPROVE
Last Agent to Sell the Property
Patricia Estrada
NBI Realty, LLC Listed on: 06/17/2017

Property Details
Home Type
Condominium
Est. Annual Taxes
$3,973
Year Built
1969
Lot Details
0
HOA Fees
$658 per month
Listing Details
- Property Type: Residential
- Structure Type: Unit/Flat/Apartment
- Unit Building Type: Garden 1 - 4 Floors
- Architectural Style: Colonial
- Ownership: Condominium
- Historic: No
- New Construction: No
- Story List: Main
- Year Built: 1969
- Remarks Public: WELL KEPT BEAUTIFUL 3 BED 2 BATH CONDO IN ARLINGTON AREA 1407 SQ FT. UPDATED WINDOWS,HEAT PUMP,REFRIGATOR,WOOD FLOORS.KITCHEN WITH GRANITE COUNTERTOPS, CERAMIC TILE FLOORS IN BATHS. MASTER BEDROOM WITH WALK IN CLOSET. CROWN MOLDING THROUGHOUT. EXTRAGE STORGE SPACE CLOSE TO BUS STOP, PARK. FRIENDLY DOG,SELLER NEEDS TO FIND HOME OF CHOICE. SCHEDULE ONLINE. SENTRI LOCK ON RAIL OUTSIDE.FHA APPROVE
- Special Features: None
- Property Sub Type: Condos
Interior Features
- Appliances: Dishwasher, Disposal, Refrigerator, Stove
- Interior Amenities: Dining Area, Crown Moldings, Primary Bath(s), Wood Floors, Upgraded Countertops, Floor Plan - Open
- Window Features: Energy Star Qualified, Insulated
- Fireplace: No
- Door Features: Insulated, Sliding Glass
- Entry Location: Patio
- Foundation Details: Concrete Perimeter
- Levels Count: 1
- Room List: Living Room, Dining Room, Primary Bedroom, Bedroom 2, Bedroom 3, Kitchen
- Basement: No
- Laundry Type: Common
- Living Area Units: Square Feet
- Total Sq Ft: 1407
- Living Area Sq Ft: 1407
- Price Per Sq Ft: 227.43
- Above Grade Finished Sq Ft: 1407
- Above Grade Finished Area Units: Square Feet
- Street Number Modifier: 5033
Beds/Baths
- Bedrooms: 3
- Main Level Bedrooms: 3
- Total Bathrooms: 2
- Full Bathrooms: 2
- Main Level Bathrooms: 2.00
- Main Level Full Bathrooms: 2
Exterior Features
- Other Structures: Above Grade
- Construction Materials: Brick, Brick Front
- Pool Private: Yes
- Roof: Asphalt
- Water Access: No
- Waterfront: No
- Water Oriented: No
- Pool: Yes - Community, Yes - Personal
- Tidal Water: No
- Water View: No
Garage/Parking
- Assigned Spaces Count: 2
- Garage: No
- Parking Features: Assigned
Utilities
- Central Air Conditioning: No
- Cooling Fuel: Electric
- Cooling Type: Heat Pump(s)
- Cooling: Yes
- Monthly Average Electric: 80
- Previous Twelve Months Electric Expense: 960.00
- Heating Fuel: Natural Gas
- Heating Type: Heat Pump(s)
- Heating: Yes
- Hot Water: Natural Gas
- Security: Smoke Detector
- Sewer/Septic System: Public Sewer
- Water Source: Public
Condo/Co-op/Association
- Condo Co-Op Association: Yes
- Condo Co-Op Fee: 658.00
- Condo Co-Op Fee Frequency: Monthly
- HOA Condo Co-Op Amenities: Common Grounds, Extra Storage, Pool - Outdoor
- HOA Condo Co-Op Fee Includes: Common Area Maintenance, Gas, Heat, Management, Insurance, Pool(s), Reserve Funds, Road Maintenance, Sewer, Snow Removal, Water, Trash
- HOA: Yes
- Senior Community: No
Schools
- School District: ARLINGTON COUNTY PUBLIC SCHOOLS
- Elementary School: CARLIN SPRINGS
- Middle School: KENMORE
- High School: WASHINGTON-LIBERTY
- School District Key: 121141631475
- Elementary School: CARLIN SPRINGS
- High School: WASHINGTON-LIBERTY
- Middle Or Junior School: KENMORE
Green Features
- Efficiency: Hvac
- Green Verification: No
Lot Info
- Property Attached Yn: Yes
- Property Condition: Very Good
- Year Assessed: 2016
- Zoning: RA8-18
Rental Info
- Vacation Rental: No
Tax Info
- Tax Annual Amount: 2719.28
- Assessor Parcel Number: 22-001-690
- Tax Total Finished Sq Ft: 1407
- County Tax Payment Frequency: Annually
- Tax Year: 2016
- Close Date: 07/27/2017
MLS Schools
- School District Name: ARLINGTON COUNTY PUBLIC SCHOOLS
Ownership History
Purchase Details
Home Financials for this Owner
Home Financials are based on the most recent Mortgage that was taken out on this home.Purchase Details
Home Financials for this Owner
Home Financials are based on the most recent Mortgage that was taken out on this home.Purchase Details
Home Financials for this Owner
Home Financials are based on the most recent Mortgage that was taken out on this home.Similar Homes in Arlington, VA
Home Values in the Area
Average Home Value in this Area
Purchase History
| Date | Type | Sale Price | Title Company |
|---|---|---|---|
| Deed | $405,000 | Fidelity National Title | |
| Deed | $320,000 | First American Title | |
| Deed | $111,000 | -- |
Mortgage History
| Date | Status | Loan Amount | Loan Type |
|---|---|---|---|
| Open | $355,500 | New Conventional | |
| Closed | $355,500 | New Conventional | |
| Previous Owner | $48,000 | Unknown | |
| Previous Owner | $256,000 | New Conventional | |
| Previous Owner | $105,000 | No Value Available |
Property History
| Date | Event | Price | Change | Sq Ft Price |
|---|---|---|---|---|
| 07/31/2023 07/31/23 | Rented | $3,000 | 0.0% | -- |
| 07/17/2023 07/17/23 | For Rent | $3,000 | 0.0% | -- |
| 10/28/2020 10/28/20 | Sold | $405,000 | +2.5% | $288 / Sq Ft |
| 09/29/2020 09/29/20 | Pending | -- | -- | -- |
| 09/12/2020 09/12/20 | For Sale | $395,000 | +23.4% | $281 / Sq Ft |
| 07/27/2017 07/27/17 | Sold | $320,000 | 0.0% | $227 / Sq Ft |
| 06/24/2017 06/24/17 | Pending | -- | -- | -- |
| 06/17/2017 06/17/17 | For Sale | $320,000 | -- | $227 / Sq Ft |
Tax History Compared to Growth
Tax History
| Year | Tax Paid | Tax Assessment Tax Assessment Total Assessment is a certain percentage of the fair market value that is determined by local assessors to be the total taxable value of land and additions on the property. | Land | Improvement |
|---|---|---|---|---|
| 2025 | $3,973 | $384,600 | $108,300 | $276,300 |
| 2024 | $3,840 | $371,700 | $108,300 | $263,400 |
| 2023 | $3,678 | $357,100 | $108,300 | $248,800 |
| 2022 | $3,810 | $369,900 | $108,300 | $261,600 |
| 2021 | $3,467 | $336,600 | $108,300 | $228,300 |
| 2020 | $3,345 | $326,000 | $49,200 | $276,800 |
| 2019 | $3,139 | $305,900 | $49,200 | $256,700 |
| 2018 | $3,028 | $301,000 | $49,200 | $251,800 |
| 2017 | $2,783 | $276,600 | $49,200 | $227,400 |
| 2016 | $2,719 | $274,400 | $49,200 | $225,200 |
| 2015 | $2,591 | $260,100 | $49,200 | $210,900 |
| 2014 | $2,591 | $260,100 | $49,200 | $210,900 |
Agents Affiliated with this Home
-
S
Seller's Agent in 2023
Stephanie Bisase
Keller Williams Capital Properties
(904) 631-4977
1 Total Sale
-

Buyer's Agent in 2023
Eugene Fischer
Samson Properties
(703) 336-2272
11 Total Sales
-
C
Seller's Agent in 2020
Clare Rollins
EXP Realty, LLC
(703) 627-4147
1 in this area
48 Total Sales
-

Buyer's Agent in 2020
Bryan Zupan
Keller Williams Select Realtors of Annapolis
(317) 605-5545
1 in this area
22 Total Sales
-
P
Seller's Agent in 2017
Patricia Estrada
NBI Realty, LLC
-

Buyer's Agent in 2017
Claudia Bennett
NextHome Capital City Realty
(703) 302-0700
56 Total Sales
Map
Source: Bright MLS
MLS Number: 1001622751
APN: 22-001-690
- 5017 7th Rd S Unit 101
- 5041 7th Rd S Unit 102
- 5040 7th Rd S Unit 301
- 5065 7th Rd S Unit 202
- 5070 7th Rd S Unit T2
- 808 S Arlington Mill Dr Unit 9202
- 117 S Aberdeen St
- 125 S Columbus St
- 5300 Columbia Pike Unit 315
- 5403 8th Place S
- 5427 3rd St S
- 989 S Buchanan St Unit 221
- 989 S Buchanan St Unit 409
- 989 S Buchanan St Unit 208
- 989 S Buchanan St Unit 320
- 5565 Columbia Pike Unit 412
- 5209 10th Place S
- 5709 5th St S
- 5105 11th St S
- 4600 S Four Mile Run Dr Unit 707
