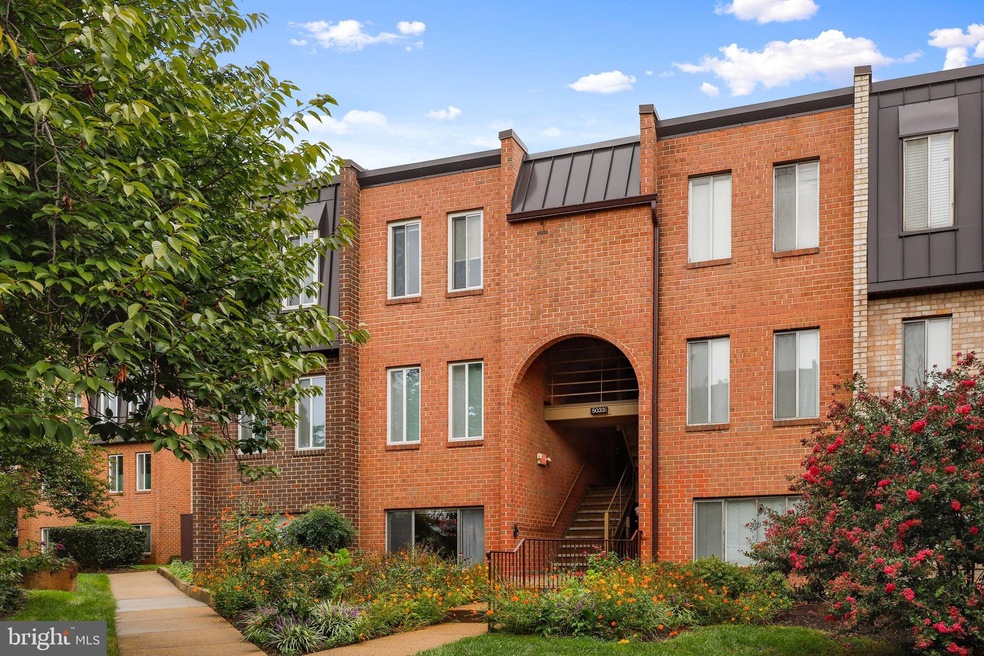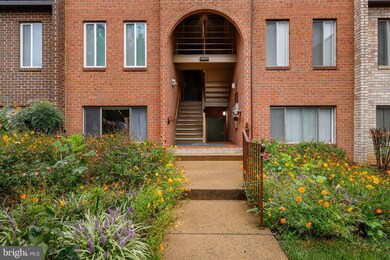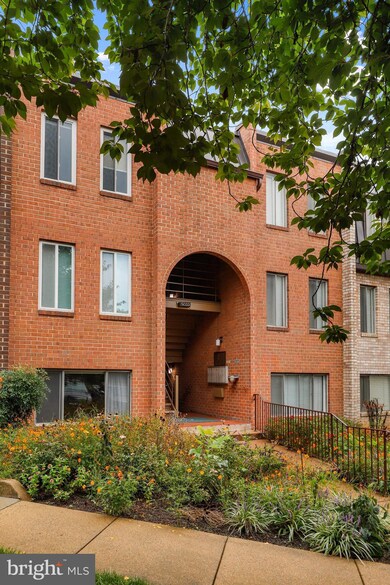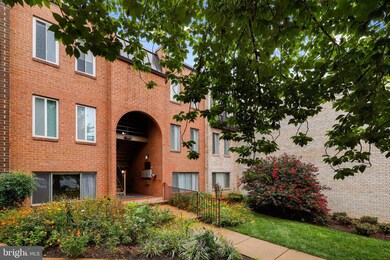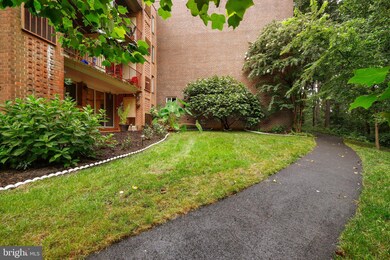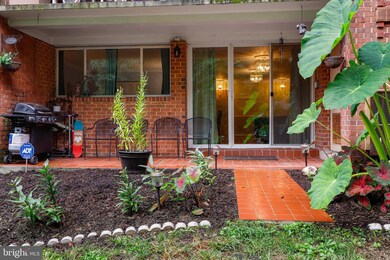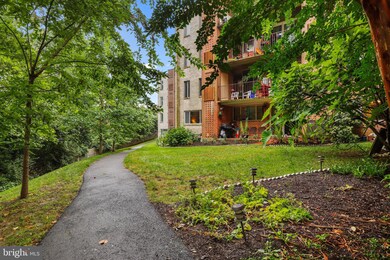
5033 7th Rd S Unit T1 Arlington, VA 22204
Arlington Mill NeighborhoodHighlights
- Colonial Architecture
- Community Pool
- Heat Pump System
- Washington Liberty High School Rated A+
- Community Storage Space
- 2-minute walk to Tyrol Hill Park
About This Home
As of October 2020Wow, rare find! Ride your bike to DC on the W&OD Trail! Well kept, updated 3 bedroom 2 bath condo that backs to County parkland. The patio/back yard is like your own private oasis. The kitchen features granite countertops and a large pantry. Great storage, large bedrooms w/ ample closet space.
Last Agent to Sell the Property
EXP Realty, LLC License #0225069636 Listed on: 09/12/2020

Property Details
Home Type
- Condominium
Est. Annual Taxes
- $3,344
Year Built
- Built in 1969
HOA Fees
- $670 Monthly HOA Fees
Parking
- Parking Lot
Home Design
- Colonial Architecture
Interior Spaces
- 1,407 Sq Ft Home
- Property has 1 Level
Bedrooms and Bathrooms
- 3 Main Level Bedrooms
- 2 Full Bathrooms
Schools
- Carlin Springs Elementary School
- Kenmore Middle School
- Washington-Liberty High School
Utilities
- Heat Pump System
- Natural Gas Water Heater
Listing and Financial Details
- Assessor Parcel Number 22-001-690
Community Details
Overview
- Association fees include common area maintenance, gas, heat, insurance, management, pool(s), reserve funds, road maintenance, sewer, snow removal, trash, water
- Low-Rise Condominium
- Park Spring Community
- Park Spring Subdivision
Amenities
- Common Area
- Community Storage Space
Recreation
- Community Pool
Ownership History
Purchase Details
Home Financials for this Owner
Home Financials are based on the most recent Mortgage that was taken out on this home.Purchase Details
Home Financials for this Owner
Home Financials are based on the most recent Mortgage that was taken out on this home.Purchase Details
Home Financials for this Owner
Home Financials are based on the most recent Mortgage that was taken out on this home.Similar Homes in Arlington, VA
Home Values in the Area
Average Home Value in this Area
Purchase History
| Date | Type | Sale Price | Title Company |
|---|---|---|---|
| Deed | $405,000 | Fidelity National Title | |
| Deed | $320,000 | First American Title | |
| Deed | $111,000 | -- |
Mortgage History
| Date | Status | Loan Amount | Loan Type |
|---|---|---|---|
| Open | $355,500 | New Conventional | |
| Closed | $355,500 | New Conventional | |
| Previous Owner | $48,000 | Unknown | |
| Previous Owner | $256,000 | New Conventional | |
| Previous Owner | $105,000 | No Value Available |
Property History
| Date | Event | Price | Change | Sq Ft Price |
|---|---|---|---|---|
| 07/31/2023 07/31/23 | Rented | $3,000 | 0.0% | -- |
| 07/17/2023 07/17/23 | For Rent | $3,000 | 0.0% | -- |
| 10/28/2020 10/28/20 | Sold | $405,000 | +2.5% | $288 / Sq Ft |
| 09/29/2020 09/29/20 | Pending | -- | -- | -- |
| 09/12/2020 09/12/20 | For Sale | $395,000 | +23.4% | $281 / Sq Ft |
| 07/27/2017 07/27/17 | Sold | $320,000 | 0.0% | $227 / Sq Ft |
| 06/24/2017 06/24/17 | Pending | -- | -- | -- |
| 06/17/2017 06/17/17 | For Sale | $320,000 | -- | $227 / Sq Ft |
Tax History Compared to Growth
Tax History
| Year | Tax Paid | Tax Assessment Tax Assessment Total Assessment is a certain percentage of the fair market value that is determined by local assessors to be the total taxable value of land and additions on the property. | Land | Improvement |
|---|---|---|---|---|
| 2025 | $3,973 | $384,600 | $108,300 | $276,300 |
| 2024 | $3,840 | $371,700 | $108,300 | $263,400 |
| 2023 | $3,678 | $357,100 | $108,300 | $248,800 |
| 2022 | $3,810 | $369,900 | $108,300 | $261,600 |
| 2021 | $3,467 | $336,600 | $108,300 | $228,300 |
| 2020 | $3,345 | $326,000 | $49,200 | $276,800 |
| 2019 | $3,139 | $305,900 | $49,200 | $256,700 |
| 2018 | $3,028 | $301,000 | $49,200 | $251,800 |
| 2017 | $2,783 | $276,600 | $49,200 | $227,400 |
| 2016 | $2,719 | $274,400 | $49,200 | $225,200 |
| 2015 | $2,591 | $260,100 | $49,200 | $210,900 |
| 2014 | $2,591 | $260,100 | $49,200 | $210,900 |
Agents Affiliated with this Home
-
Stephanie Bisase
S
Seller's Agent in 2023
Stephanie Bisase
Keller Williams Capital Properties
(904) 631-4977
1 Total Sale
-
Eugene Fischer

Buyer's Agent in 2023
Eugene Fischer
Samson Properties
(703) 336-2272
11 Total Sales
-
Clare Rollins
C
Seller's Agent in 2020
Clare Rollins
EXP Realty, LLC
(703) 627-4147
1 in this area
48 Total Sales
-
Bryan Zupan

Buyer's Agent in 2020
Bryan Zupan
Keller Williams Select Realtors of Annapolis
(317) 605-5545
1 in this area
24 Total Sales
-
P
Seller's Agent in 2017
Patricia Estrada
NBI Realty, LLC
-
Claudia Bennett

Buyer's Agent in 2017
Claudia Bennett
NextHome Capital City Realty
(703) 302-0700
57 Total Sales
Map
Source: Bright MLS
MLS Number: VAAR169292
APN: 22-001-690
- 5041 7th Rd S Unit 102
- 5017 7th Rd S Unit 101
- 5049 7th Rd S Unit 201
- 5065 7th Rd S Unit 202
- 5070 7th Rd S Unit T2
- 808 S Arlington Mill Dr Unit 9202
- 4756 6th St S
- 4752 6th St S
- 117 S Aberdeen St
- 824 S Arlington Mill Dr Unit 203
- 4835 9th St S
- 125 S Columbus St
- 5427 3rd St S
- 5300 Columbia Pike Unit 315
- 5300 Columbia Pike Unit 904
- 989 S Buchanan St Unit 221
- 989 S Buchanan St Unit 409
- 989 S Buchanan St Unit 208
- 989 S Buchanan St Unit 320
- 5444 8th Rd S
