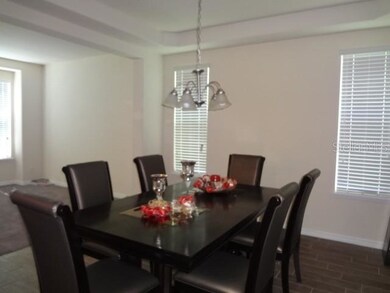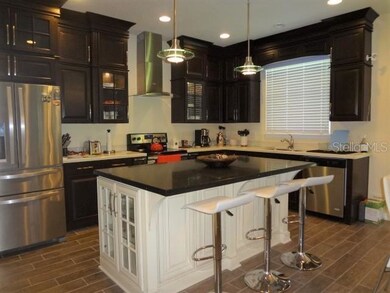
5033 Dove Tree St Orlando, FL 32811
Florida Center North NeighborhoodEstimated Value: $624,000 - $658,000
Highlights
- Lagoon View
- Family Room Off Kitchen
- Ceramic Tile Flooring
- Dr. Phillips High School Rated A-
- Bar Fridge
- Central Heating and Cooling System
About This Home
As of August 2021WATER VIEW! This amazing gorgeous home comes with lots of upgrades!!!This stunning 4 bedroom, 3/5 bathrooms homes welcomes you inside with its beautiful house As you enter inside, you walk into the large floor plan. The open living room connects you directly to the formal dinning area and family room making it perfect for entertaining. On the other side, you walk into second dinning area. The open floor plan to the kitchen makes for a great area to spend time together with the family! In this outdoor patio area, you are able to enjoy your beautiful back yard from this amazing view. As you walk upstairs, you have access to all 4 bedrooms and 3 bathrooms. The massive master bedroom is very spacious and well lit by its 2 windows. From the master bedroom, you walk into the master bathroom. In here you have a double sink vanity, soaking bathtub, and stand up shower. Up stairs you also have an extra loft area perfect for a game room or an at home office!! The homes will come with dual zone thermostat.
This Gated Community, offers a Playground, Pool, and a Club House. A Popular feature is its location. Situated on a quiet street, with No Through Traffic, which promotes more neighborhood Camaraderie. The Millennia Elementary School is just at the entrance of the community. You are just minutes from the Millennia Mall, Universal Studios, and many of Orlando's Major Attractions. Including Shopping Outlets and Fine Dining.
Last Agent to Sell the Property
KARDOSH REALTY License #3461717 Listed on: 05/18/2021
Home Details
Home Type
- Single Family
Est. Annual Taxes
- $6,433
Year Built
- Built in 2014
Lot Details
- 7,109 Sq Ft Lot
- East Facing Home
- Irrigation
- Land Lease expires 7/31/21
- Property is zoned PD
HOA Fees
- $132 Monthly HOA Fees
Parking
- 2 Car Garage
Home Design
- Shingle Roof
- Stucco
Interior Spaces
- 2,971 Sq Ft Home
- 2-Story Property
- Bar Fridge
- Family Room Off Kitchen
- Combination Dining and Living Room
- Lagoon Views
- Basement
Kitchen
- Convection Oven
- Recirculated Exhaust Fan
- Microwave
- Ice Maker
- Dishwasher
- Disposal
Flooring
- Carpet
- Ceramic Tile
Bedrooms and Bathrooms
- 4 Bedrooms
Laundry
- Dryer
- Washer
Utilities
- Central Heating and Cooling System
- Electric Water Heater
Community Details
- Benjamim Isip Association, Phone Number (407) 730-9872
- Millennia Park Ph 4 Subdivision
- Rental Restrictions
Listing and Financial Details
- Down Payment Assistance Available
- Homestead Exemption
- Visit Down Payment Resource Website
- Legal Lot and Block 266 / 02
- Assessor Parcel Number 18-23-29-5676-02-660
Ownership History
Purchase Details
Home Financials for this Owner
Home Financials are based on the most recent Mortgage that was taken out on this home.Purchase Details
Home Financials for this Owner
Home Financials are based on the most recent Mortgage that was taken out on this home.Similar Homes in Orlando, FL
Home Values in the Area
Average Home Value in this Area
Purchase History
| Date | Buyer | Sale Price | Title Company |
|---|---|---|---|
| Xue Mengyou | $480,000 | Integrity First Title | |
| Calixto Bianca Schemberger | $426,400 | Attorney |
Mortgage History
| Date | Status | Borrower | Loan Amount |
|---|---|---|---|
| Open | Xue Mengyou | $322,000 | |
| Previous Owner | Calixto Bianca Schemberger | $319,700 |
Property History
| Date | Event | Price | Change | Sq Ft Price |
|---|---|---|---|---|
| 08/09/2021 08/09/21 | Sold | $480,000 | -2.0% | $162 / Sq Ft |
| 05/19/2021 05/19/21 | Pending | -- | -- | -- |
| 05/14/2021 05/14/21 | For Sale | $490,000 | 0.0% | $165 / Sq Ft |
| 07/26/2019 07/26/19 | Rented | $2,615 | 0.0% | -- |
| 07/12/2019 07/12/19 | Under Contract | -- | -- | -- |
| 06/24/2019 06/24/19 | For Rent | $2,615 | -- | -- |
Tax History Compared to Growth
Tax History
| Year | Tax Paid | Tax Assessment Tax Assessment Total Assessment is a certain percentage of the fair market value that is determined by local assessors to be the total taxable value of land and additions on the property. | Land | Improvement |
|---|---|---|---|---|
| 2025 | $8,801 | $534,523 | -- | -- |
| 2024 | $8,469 | $534,523 | -- | -- |
| 2023 | $8,469 | $504,329 | $85,000 | $419,329 |
| 2022 | $7,451 | $406,110 | $85,000 | $321,110 |
| 2021 | $6,617 | $354,260 | $75,000 | $279,260 |
| 2020 | $6,433 | $356,300 | $75,000 | $281,300 |
| 2019 | $6,926 | $363,241 | $79,900 | $283,341 |
| 2018 | $6,667 | $345,722 | $70,000 | $275,722 |
| 2017 | $6,589 | $338,295 | $70,000 | $268,295 |
| 2016 | $6,549 | $330,013 | $70,000 | $260,013 |
| 2015 | $6,416 | $316,277 | $70,000 | $246,277 |
| 2014 | $266 | $10,000 | $10,000 | $0 |
Agents Affiliated with this Home
-
Carolina Robbins

Seller's Agent in 2021
Carolina Robbins
KARDOSH REALTY
5 in this area
21 Total Sales
-
Erika Gao

Buyer's Agent in 2021
Erika Gao
RC GROUP REALTY LLC
(407) 808-6966
3 in this area
257 Total Sales
-
Allan Kardosh

Seller's Agent in 2019
Allan Kardosh
KARDOSH REALTY
(407) 499-4466
18 in this area
64 Total Sales
-
Jacob Hara

Buyer's Agent in 2019
Jacob Hara
RE/MAX
(800) 440-4081
135 Total Sales
Map
Source: Stellar MLS
MLS Number: S5050648
APN: 18-2329-5676-02-660
- 5152 Conroy Rd Unit 1333
- 5160 Conroy Rd Unit 26
- 5160 Conroy Rd Unit 1423
- 5160 Conroy Rd Unit 1414
- 5156 Conroy Rd Unit 1124
- 5168 Conroy Rd Unit 35
- 5168 Conroy Rd Unit 27
- 5164 Conroy Rd Unit 1526
- 5164 Conroy Rd Unit 1514
- 5132 Conroy Rd Unit 28
- 5132 Conroy Rd Unit 937
- 5144 Conroy Rd Unit 35
- 5124 Conroy Rd Unit 27
- 5124 Conroy Rd Unit 635
- 5120 Conroy Rd Unit 523
- 5120 Conroy Rd Unit 513
- 5128 Conroy Rd Unit 725
- 5116 Conroy Rd Unit 12
- 4817 Cypress Woods Dr Unit 5107
- 5140 Conroy Rd Unit 28
- 5033 Dove Tree St
- 5041 Dove Tree St
- 5025 Dove Tree St
- 5049 Dove Tree St
- 4904 Longmeadow Park St
- 5042 Dove Tree St
- 5057 Dove Tree St
- 4912 Longmeadow Park St
- 5050 Dove Tree St
- 5058 Dove Tree St
- 5065 Dove Tree St
- 4920 Longmeadow Park St St
- 4920 Longmeadow Park St
- 5066 Dove Tree St
- 4928 Longmeadow Park St
- 4963 Longmeadow Park St
- 4955 Longmeadow Park St
- 4971 Longmeadow Park St
- 5074 Dove Tree St
- 5081 Dove Tree St






