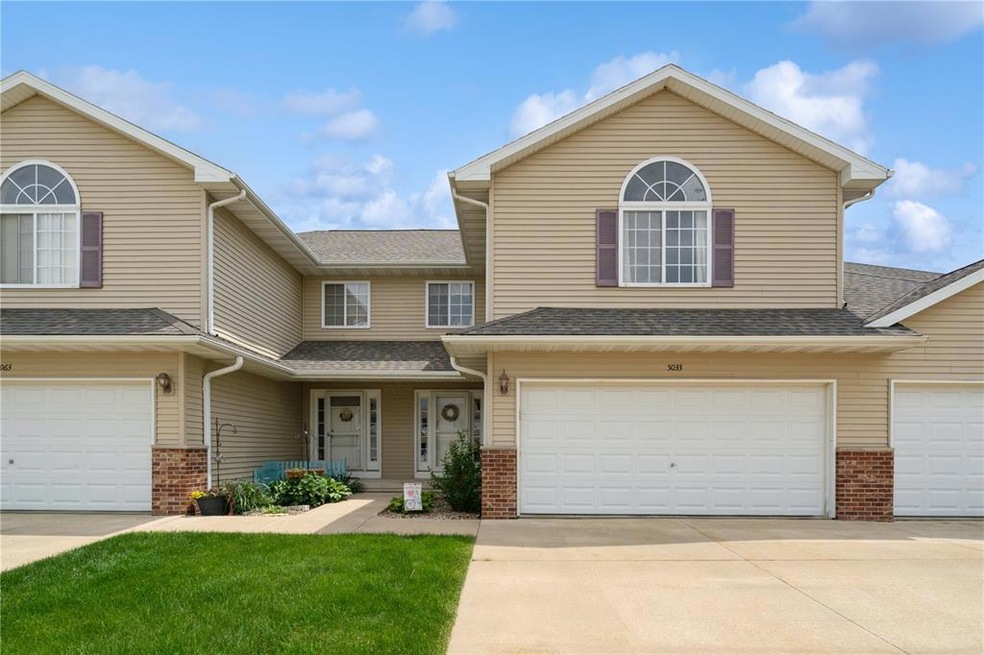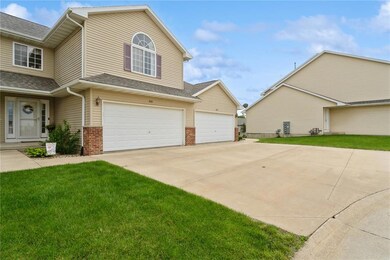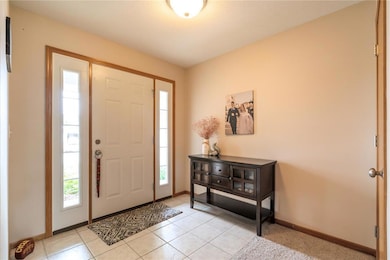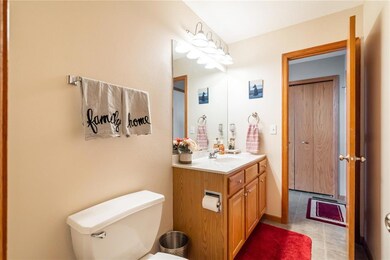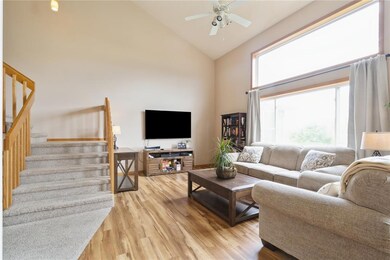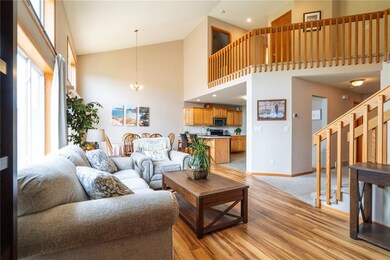
5033 Foxtail Ct Unit 5033 Marion, IA 52302
Highlights
- Deck
- Contemporary Architecture
- Great Room
- Linn-Mar High School Rated A-
- Vaulted Ceiling
- Cul-De-Sac
About This Home
As of August 2024This condo is truly a standout in so many ways. Located on a quiet cul-de-sac next to Prairie Hill Park, the location is both convenient and picturesque. Check out the view from the front door and you’ll see a calming pastoral scene complete with grazing cattle. Your connection to nature continues as you enter the home and are greeted by the light flooding through the huge windows overlooking a beautiful wooded natural landscape out the back. Vaulted ceilings in the living and dining areas with an open staircase increase the feeling of spaciousness. Sliders lead to a walk-out deck for grilling off of the dining area, which is open to the roomy kitchen. Conveniently located half bath is accessible from just inside door to the 2 car garage and the front entry as well. Upstairs, you will find a large primary bedroom, with vaulted ceilings and walk-in closet. Again, the wooded views from the window are so calming. Another great bedroom, a full bath and separate laundry completes the 2nd floor. But that’s not all. The basement walkout leads to a patio giving you another place to enjoy those lovely trees! Inside, another full bath, 3rd conforming bedroom, family room and storage closet make this the perfect place to call home. The sellers are offering a $3000 flooring allowance to help you put your own touch on the décor. HOA is in process of putting on new vinyl siding. Better take a look at this one right away!
Property Details
Home Type
- Condominium
Est. Annual Taxes
- $3,861
Year Built
- 2005
Lot Details
- Cul-De-Sac
HOA Fees
- $150 Monthly HOA Fees
Home Design
- Contemporary Architecture
- Poured Concrete
- Frame Construction
- Vinyl Construction Material
Interior Spaces
- 2-Story Property
- Vaulted Ceiling
- Great Room
- Living Room
- Combination Kitchen and Dining Room
Kitchen
- Breakfast Bar
- Range
- Microwave
- Dishwasher
Bedrooms and Bathrooms
- Primary bedroom located on second floor
Laundry
- Laundry on upper level
- Dryer
- Washer
Basement
- Walk-Out Basement
- Basement Fills Entire Space Under The House
Parking
- 2 Car Attached Garage
- Garage Door Opener
- On-Street Parking
- Off-Street Parking
Outdoor Features
- Deck
- Patio
Utilities
- Forced Air Cooling System
- Heating System Uses Gas
- Electric Water Heater
- Water Softener is Owned
Community Details
Recreation
- Snow Removal
Pet Policy
- Limit on the number of pets
Ownership History
Purchase Details
Home Financials for this Owner
Home Financials are based on the most recent Mortgage that was taken out on this home.Purchase Details
Home Financials for this Owner
Home Financials are based on the most recent Mortgage that was taken out on this home.Purchase Details
Home Financials for this Owner
Home Financials are based on the most recent Mortgage that was taken out on this home.Similar Homes in Marion, IA
Home Values in the Area
Average Home Value in this Area
Purchase History
| Date | Type | Sale Price | Title Company |
|---|---|---|---|
| Warranty Deed | $181,000 | None Available | |
| Warranty Deed | $142,000 | None Available | |
| Warranty Deed | $139,500 | -- |
Mortgage History
| Date | Status | Loan Amount | Loan Type |
|---|---|---|---|
| Open | $40,000 | Credit Line Revolving | |
| Open | $163,445 | New Conventional | |
| Previous Owner | $144,950 | VA | |
| Previous Owner | $136,462 | FHA |
Property History
| Date | Event | Price | Change | Sq Ft Price |
|---|---|---|---|---|
| 08/02/2024 08/02/24 | Sold | $213,000 | -3.2% | $105 / Sq Ft |
| 06/18/2024 06/18/24 | Pending | -- | -- | -- |
| 06/04/2024 06/04/24 | For Sale | $220,000 | +55.0% | $108 / Sq Ft |
| 07/25/2014 07/25/14 | Sold | $141,900 | -1.5% | $59 / Sq Ft |
| 06/01/2014 06/01/14 | Pending | -- | -- | -- |
| 03/27/2014 03/27/14 | For Sale | $143,990 | -- | $60 / Sq Ft |
Tax History Compared to Growth
Tax History
| Year | Tax Paid | Tax Assessment Tax Assessment Total Assessment is a certain percentage of the fair market value that is determined by local assessors to be the total taxable value of land and additions on the property. | Land | Improvement |
|---|---|---|---|---|
| 2023 | $3,548 | $208,600 | $19,500 | $189,100 |
| 2022 | $3,380 | $168,800 | $19,500 | $149,300 |
| 2021 | $3,240 | $168,800 | $19,500 | $149,300 |
| 2020 | $3,240 | $152,400 | $19,500 | $132,900 |
| 2019 | $3,036 | $152,400 | $19,500 | $132,900 |
| 2018 | $2,914 | $143,100 | $19,500 | $123,600 |
| 2017 | $2,976 | $142,500 | $19,500 | $123,000 |
| 2016 | $3,076 | $142,500 | $19,500 | $123,000 |
| 2015 | $3,063 | $142,500 | $19,500 | $123,000 |
| 2014 | $2,876 | $142,500 | $19,500 | $123,000 |
| 2013 | $2,744 | $142,500 | $19,500 | $123,000 |
Agents Affiliated with this Home
-
Larry Moser
L
Seller's Agent in 2024
Larry Moser
COLDWELL BANKER HEDGES
(319) 777-8193
23 Total Sales
-
Bev Moser
B
Seller Co-Listing Agent in 2024
Bev Moser
COLDWELL BANKER HEDGES
(563) 299-3732
38 Total Sales
-
Nicholas Gulick

Buyer's Agent in 2024
Nicholas Gulick
Keller Williams Legacy Group
(319) 621-9795
152 Total Sales
-
David Pitts

Seller's Agent in 2014
David Pitts
WHY USA EASTERN IOWA REALTY
(319) 727-8059
34 Total Sales
-
D
Buyer's Agent in 2014
Don Sturgeon
SKOGMAN REALTY
(319) 360-3644
Map
Source: Cedar Rapids Area Association of REALTORS®
MLS Number: 2403845
APN: 10332-26004-01016
- 5150 Prairie Ridge Ave
- 5305 Prairie Ridge Ave
- 2405 Tamerac Dr
- 4413 Derby Dr Unit 4413
- 4437 Derby Dr
- 4457 Derby Dr Unit 4457
- 4272 Churchill Dr
- 4315 Snowgoose Dr
- 2931 Eight Bells Dr
- 4241 Justified Dr
- 4225 Justified Dr
- 4505 Windemere Ct Unit 4505
- 4209 Justified Dr
- 2201 Tamerac Cir
- 4193 Justified Dr
- 4177 Justified Dr
- 5910 York Ave
- 4409 Hastings Dr
- 2130 Rosewood Ridge Dr
- 4332 Quail Trail Dr
