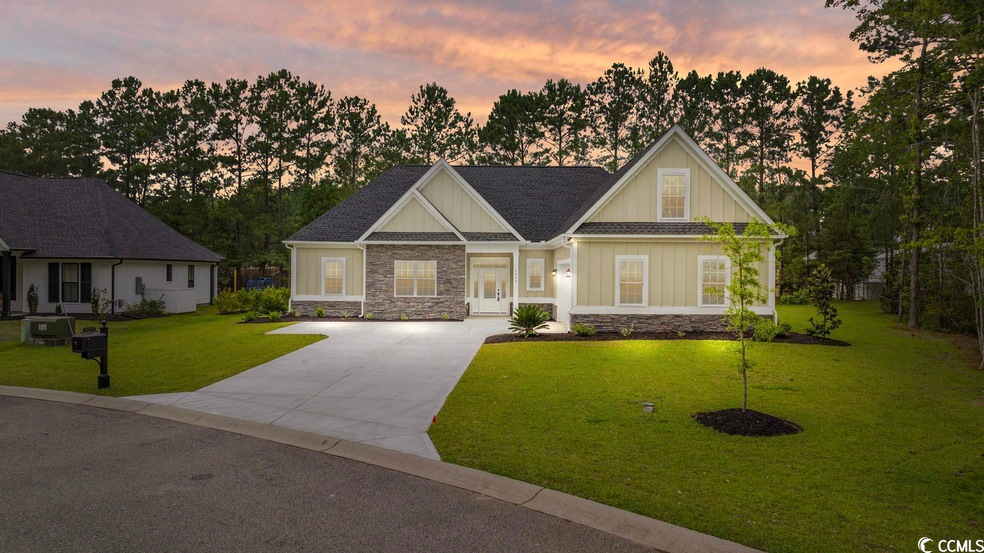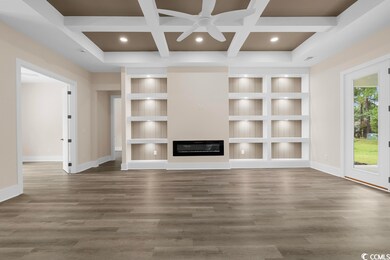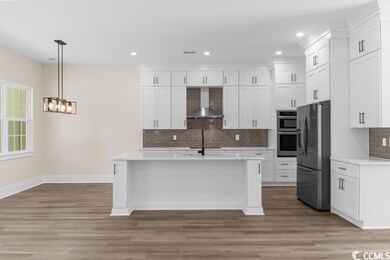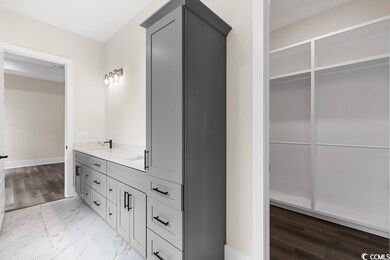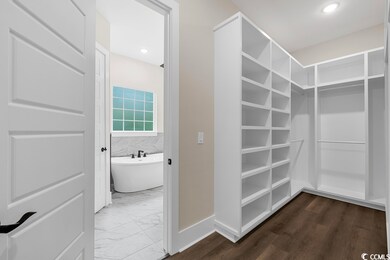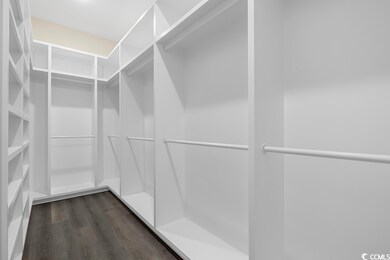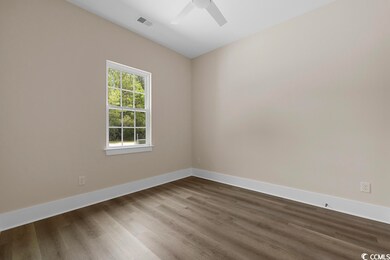
5033 Lindrick Ct Myrtle Beach, SC 29579
Estimated Value: $144,000 - $668,000
Highlights
- Golf Course Community
- Home Theater
- Gated Community
- River Oaks Elementary School Rated A
- New Construction
- Clubhouse
About This Home
As of September 2023JUST COMPLETED!! This beautiful new construction home is located in the Legends community. As you will enter this perfectly laid out open floorpan home with 4 bedrooms 3 bathrooms and a 5th room perfect for an office on the first floor. You will notice right away the upgrades and quality of work are above and beyond other larger builders in the area. This is a 100% custom home and it shows!. With LVP flooring throughout, Hardie board siding, upgraded countertops, soft close all wood cabinets, all showers are tile including a large shower and tub in the master bathroom, custom wood shelving in your oversized master walk in closet, large tray ceilings, crown molding and upgraded lighting package. This is a large private wooded lot on a quiet cul de sac street. The amenities center is very close walking distance which offers a gym, full sized kitchen, great sized pool, tennis courts, basketball court, bocce court and grilling/lounging areas!.Legends also offers several types of Golf memberships to 3 different 18 hole golf courses within the community, a 42,000 square foot clubhouse and practice areas. Jump on your golf cart and head to the Ailsa Pub restaurant that was named “Top 50 19th Holes in America” by GolfDigest or the driving range that is open until 9pm!. Schedule your showing today! Seller is a licensed SC Realtor.
Last Agent to Sell the Property
Century 21 Palms Realty License #90435 Listed on: 07/05/2023

Home Details
Home Type
- Single Family
Est. Annual Taxes
- $2,605
Year Built
- Built in 2023 | New Construction
Lot Details
- 0.35 Acre Lot
- Cul-De-Sac
HOA Fees
- $134 Monthly HOA Fees
Parking
- 2 Car Attached Garage
- Garage Door Opener
Home Design
- Contemporary Architecture
- Split Level Home
- Bi-Level Home
- Slab Foundation
- Concrete Siding
- Masonry Siding
- Tile
Interior Spaces
- 2,526 Sq Ft Home
- Bar
- Tray Ceiling
- Ceiling Fan
- Insulated Doors
- Entrance Foyer
- Living Room with Fireplace
- Open Floorplan
- Home Theater
- Den
- Bonus Room
- Luxury Vinyl Tile Flooring
- Fire and Smoke Detector
Kitchen
- Breakfast Bar
- Range with Range Hood
- Microwave
- Dishwasher
- Stainless Steel Appliances
- Kitchen Island
- Solid Surface Countertops
- Disposal
Bedrooms and Bathrooms
- 4 Bedrooms
- Primary Bedroom on Main
- Split Bedroom Floorplan
- Linen Closet
- Walk-In Closet
- Bathroom on Main Level
- 3 Full Bathrooms
- Single Vanity
- Dual Vanity Sinks in Primary Bathroom
- Soaking Tub and Shower Combination in Primary Bathroom
Laundry
- Laundry Room
- Washer and Dryer Hookup
Schools
- River Oaks Elementary School
- Ten Oaks Middle School
- Carolina Forest High School
Utilities
- Central Heating and Cooling System
- Underground Utilities
- Water Heater
- Phone Available
- Cable TV Available
Additional Features
- Rear Porch
- Outside City Limits
Community Details
Overview
- Association fees include trash pickup, pool service, security, recreation facilities
- The community has rules related to allowable golf cart usage in the community
Recreation
- Golf Course Community
- Tennis Courts
- Community Pool
Additional Features
- Clubhouse
- Security
- Gated Community
Ownership History
Purchase Details
Home Financials for this Owner
Home Financials are based on the most recent Mortgage that was taken out on this home.Purchase Details
Home Financials for this Owner
Home Financials are based on the most recent Mortgage that was taken out on this home.Purchase Details
Similar Homes in Myrtle Beach, SC
Home Values in the Area
Average Home Value in this Area
Purchase History
| Date | Buyer | Sale Price | Title Company |
|---|---|---|---|
| Boatwright William Darrin | $605,000 | -- | |
| Gilgor Bernie | $49,500 | -- | |
| Kee Genevieve | $53,900 | -- |
Mortgage History
| Date | Status | Borrower | Loan Amount |
|---|---|---|---|
| Open | Boatwright William Darrin | $478,500 | |
| Closed | Boatwright William Darrin | $484,000 |
Property History
| Date | Event | Price | Change | Sq Ft Price |
|---|---|---|---|---|
| 09/07/2023 09/07/23 | Sold | $605,000 | -0.7% | $240 / Sq Ft |
| 08/14/2023 08/14/23 | Price Changed | $609,500 | -0.8% | $241 / Sq Ft |
| 08/09/2023 08/09/23 | Price Changed | $614,500 | -0.2% | $243 / Sq Ft |
| 08/07/2023 08/07/23 | Price Changed | $615,500 | -0.6% | $244 / Sq Ft |
| 08/06/2023 08/06/23 | Price Changed | $619,500 | -0.3% | $245 / Sq Ft |
| 08/05/2023 08/05/23 | Price Changed | $621,500 | -0.2% | $246 / Sq Ft |
| 07/25/2023 07/25/23 | Price Changed | $623,000 | -0.1% | $247 / Sq Ft |
| 07/21/2023 07/21/23 | Price Changed | $623,500 | -0.5% | $247 / Sq Ft |
| 07/13/2023 07/13/23 | Price Changed | $626,500 | -0.5% | $248 / Sq Ft |
| 07/12/2023 07/12/23 | Price Changed | $629,500 | -0.8% | $249 / Sq Ft |
| 07/10/2023 07/10/23 | Price Changed | $634,500 | -0.8% | $251 / Sq Ft |
| 07/07/2023 07/07/23 | Price Changed | $639,500 | -0.8% | $253 / Sq Ft |
| 07/06/2023 07/06/23 | Price Changed | $644,500 | -0.6% | $255 / Sq Ft |
| 07/05/2023 07/05/23 | For Sale | $648,500 | +794.5% | $257 / Sq Ft |
| 02/02/2022 02/02/22 | Sold | $72,500 | -8.2% | -- |
| 10/21/2021 10/21/21 | For Sale | $79,000 | +59.6% | -- |
| 05/19/2021 05/19/21 | Sold | $49,500 | -6.6% | -- |
| 09/30/2020 09/30/20 | Price Changed | $53,000 | -5.2% | -- |
| 03/22/2020 03/22/20 | Price Changed | $55,900 | -1.8% | -- |
| 02/17/2020 02/17/20 | Price Changed | $56,900 | -1.9% | -- |
| 03/25/2019 03/25/19 | For Sale | $58,000 | -- | -- |
Tax History Compared to Growth
Tax History
| Year | Tax Paid | Tax Assessment Tax Assessment Total Assessment is a certain percentage of the fair market value that is determined by local assessors to be the total taxable value of land and additions on the property. | Land | Improvement |
|---|---|---|---|---|
| 2024 | $2,605 | $3,265 | $3,265 | $0 |
| 2023 | $2,605 | $3,265 | $3,265 | $0 |
| 2021 | $1,103 | $3,265 | $3,265 | $0 |
| 2020 | $680 | $5,714 | $5,714 | $0 |
| 2019 | $680 | $5,714 | $5,714 | $0 |
| 2018 | $826 | $10,014 | $10,014 | $0 |
| 2017 | $823 | $5,722 | $5,722 | $0 |
| 2016 | -- | $5,722 | $5,722 | $0 |
| 2015 | $823 | $5,723 | $5,723 | $0 |
| 2014 | $795 | $5,723 | $5,723 | $0 |
Agents Affiliated with this Home
-
Nick Strumke

Seller's Agent in 2023
Nick Strumke
Century 21 Palms Realty
(843) 655-5470
61 in this area
227 Total Sales
-
Russell Auth

Seller Co-Listing Agent in 2023
Russell Auth
Century 21 Palms Realty
(845) 731-1476
12 in this area
138 Total Sales
-
Brett Corder

Buyer's Agent in 2023
Brett Corder
Corder Properties, Inc.
(843) 364-7557
24 in this area
237 Total Sales
-
Tim Deskins
T
Seller's Agent in 2022
Tim Deskins
Legends Real Estate
(843) 222-9699
34 in this area
37 Total Sales
-
Rick Knight

Seller's Agent in 2021
Rick Knight
HIGHGARDEN REAL ESTATE
(843) 655-3517
5 in this area
133 Total Sales
Map
Source: Coastal Carolinas Association of REALTORS®
MLS Number: 2313310
APN: 40016020015
- 5017 Lindrick Ct
- 5012 Lindrick Ct
- 4336 Parkland Dr Unit Legends Resort Parkl
- 4363 Parkland Dr
- 990 Chateau Dr
- 601 Jousting Ct
- 4222 Congressional Dr
- 2029 Hawksmoor Dr
- 912 Berwick Ln
- 761 Drawbridge Dr
- 3100 Lahinch Dr
- 2183 S Carolina 544
- 550 Crusade Cir
- 5031 Medieval Dr
- 528 Courtridge Loop
- 4280 Doral Place
- 746 Eastridge Dr
- 541 Sand Ridge Rd
- 1064 Oak Meadow Dr
- 763 Eastridge Dr
- 5033 Lindrick Ct
- 5029 Lindrick Ct
- Lot 17 Lindrick Ct
- Lot 16 Lindrick Ct Unit Legends
- Lot 17 Lindrick Ct Unit Legends
- 1127 Lancelot Ln
- 1125 Lancelot Ln
- 5037 Lindrick Ct
- 1129 Lancelot Ln
- 1123 Lancelot Ln
- 5021 Lindrick Ct
- 1121 Lancelot Ln
- 5041 Lindrick Ct
- 5036 Lindrick Ct
- 1119 Lancelot Ln Unit Castlewood Lot 254
- 1119 Lancelot Ln
- 1133 Lancelot Ln
- 5016 Lindrick Ct
- 5016 Lindrick Ct Unit Lot 9 phase 27
- 5016 Lindrick Ct Unit Lot 9 Phase 27 The L
