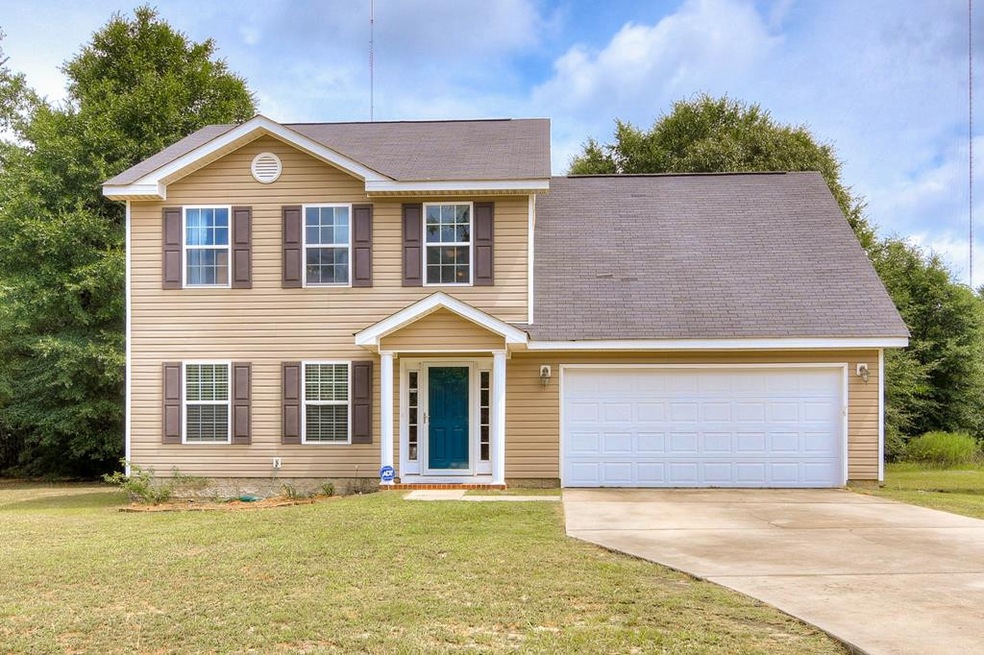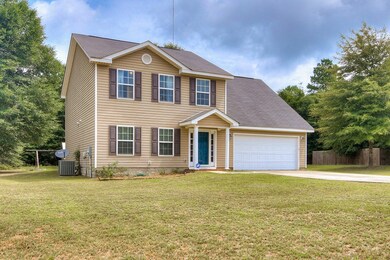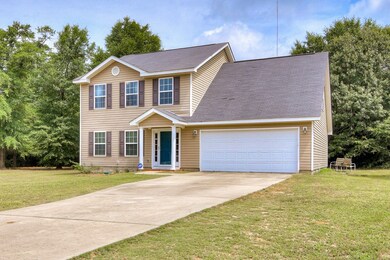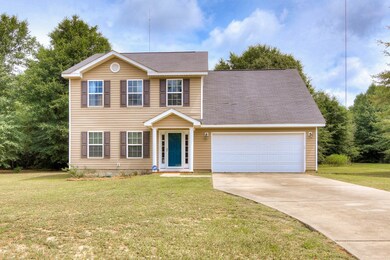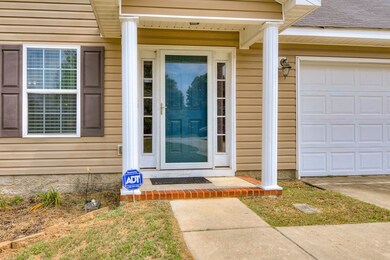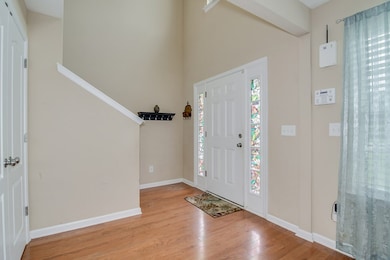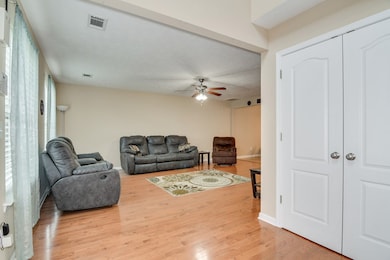
5033 Tower Landing Beech Island, SC 29842
Highlights
- Wooded Lot
- Main Floor Primary Bedroom
- 2 Car Attached Garage
- Wood Flooring
- Porch
- Eat-In Kitchen
About This Home
As of March 2024Gorgeous four bedroom and two and a half bathroom home situated on 1.79 acres! Conveniently located to Aiken, North Augusta, & Augusta. This home features 2352 sq ft, a grand foyer, large family room and open kitchen, huge walk-in closets, tons of counter-tops and cabinet space in the kitchen, and a nice sized pantry! Upstairs, there is an awesome loft area, that is perfect for a game room/media room/play area! Wonderful owner's suite on the main level with an awesome walk-in closet, and an over-sized bathroom with a garden tub and separate shower! Walk outside and enjoy the peacefulness in your huge yard! Lots of room to roam in the house and outside! This home qualifies for 100% USDA financing!
Last Agent to Sell the Property
Coldwell Banker Best Life Realty Brokerage Phone: 803-648-7851 License #SC52728 Listed on: 08/07/2019

Last Buyer's Agent
Thomas Blanchard
Blanchard & Calhoun Real Estate Co License #4766
Home Details
Home Type
- Single Family
Est. Annual Taxes
- $1,011
Year Built
- Built in 2009
Lot Details
- 1.79 Acre Lot
- Wooded Lot
HOA Fees
- $13 Monthly HOA Fees
Parking
- 2 Car Attached Garage
- Driveway
Home Design
- Slab Foundation
- Shingle Roof
- Composition Roof
- Vinyl Siding
Interior Spaces
- 2,352 Sq Ft Home
- 2-Story Property
- Ceiling Fan
- Pull Down Stairs to Attic
- Washer and Gas Dryer Hookup
Kitchen
- Eat-In Kitchen
- Range
- Microwave
- Dishwasher
Flooring
- Wood
- Carpet
- Vinyl
Bedrooms and Bathrooms
- 4 Bedrooms
- Primary Bedroom on Main
- Walk-In Closet
Home Security
- Home Security System
- Fire and Smoke Detector
Outdoor Features
- Patio
- Porch
Schools
- Redcliffe Elementary School
- Jackson Middle School
- Silver Bluff High School
Utilities
- Forced Air Heating and Cooling System
- Electric Water Heater
- Septic Tank
- Cable TV Available
Community Details
- Tower Landing Subdivision
Listing and Financial Details
- Assessor Parcel Number 055-10-02-005
- $4,800 Seller Concession
Ownership History
Purchase Details
Home Financials for this Owner
Home Financials are based on the most recent Mortgage that was taken out on this home.Purchase Details
Home Financials for this Owner
Home Financials are based on the most recent Mortgage that was taken out on this home.Purchase Details
Home Financials for this Owner
Home Financials are based on the most recent Mortgage that was taken out on this home.Similar Homes in the area
Home Values in the Area
Average Home Value in this Area
Purchase History
| Date | Type | Sale Price | Title Company |
|---|---|---|---|
| Warranty Deed | $285,000 | None Listed On Document | |
| Warranty Deed | $202,900 | None Available | |
| Deed | $172,375 | -- |
Mortgage History
| Date | Status | Loan Amount | Loan Type |
|---|---|---|---|
| Open | $270,750 | New Conventional | |
| Previous Owner | $209,595 | VA | |
| Previous Owner | $169,210 | FHA |
Property History
| Date | Event | Price | Change | Sq Ft Price |
|---|---|---|---|---|
| 03/21/2024 03/21/24 | Sold | $285,000 | -3.4% | $121 / Sq Ft |
| 02/28/2024 02/28/24 | Pending | -- | -- | -- |
| 01/05/2024 01/05/24 | For Sale | $295,000 | +45.4% | $125 / Sq Ft |
| 09/24/2019 09/24/19 | Sold | $202,900 | +1.5% | $86 / Sq Ft |
| 08/25/2019 08/25/19 | Pending | -- | -- | -- |
| 08/07/2019 08/07/19 | For Sale | $199,900 | -- | $85 / Sq Ft |
Tax History Compared to Growth
Tax History
| Year | Tax Paid | Tax Assessment Tax Assessment Total Assessment is a certain percentage of the fair market value that is determined by local assessors to be the total taxable value of land and additions on the property. | Land | Improvement |
|---|---|---|---|---|
| 2023 | $1,011 | $8,100 | $1,200 | $172,480 |
| 2022 | $989 | $8,100 | $0 | $0 |
| 2021 | $990 | $8,100 | $0 | $0 |
| 2020 | $2,987 | $11,920 | $0 | $0 |
| 2019 | $826 | $6,630 | $0 | $0 |
| 2018 | $833 | $6,630 | $1,200 | $5,430 |
| 2017 | $800 | $0 | $0 | $0 |
| 2016 | $801 | $0 | $0 | $0 |
| 2015 | $839 | $0 | $0 | $0 |
| 2014 | $840 | $0 | $0 | $0 |
| 2013 | -- | $0 | $0 | $0 |
Agents Affiliated with this Home
-
Olivia Stone

Seller's Agent in 2024
Olivia Stone
Starnes Realty
(803) 439-0613
3 Total Sales
-
Erika Ramsey

Seller's Agent in 2019
Erika Ramsey
Coldwell Banker Best Life Realty
(803) 439-1710
39 Total Sales
-
T
Buyer's Agent in 2019
Thomas Blanchard
Blanchard & Calhoun Real Estate Co
Map
Source: Aiken Association of REALTORS®
MLS Number: 108420
APN: 055-10-02-005
- 0 Tavelle Plantation Dr
- 317 Riverbend Dr
- 1056 Finklin Rd
- 357 Williston Rd
- 1367 Bellingham Dr
- 1403 Bellingham Dr
- 1355 Bellingham Dr
- 1190 Tralee Dr
- 1429 Bellingham Dr
- 489 Basalt Ct
- 1459 Bellingham Dr
- 1279 Bellingham Dr
- 7023 Zadora Pass
- 1189 Bellingham Dr
- 1157 Bellingham Dr
- 2069 Edenberry Row
- 645 Jet Pass
- 951 Bellingham Dr
- 923 Bellingham Dr
- 1390 Bellingham Dr
