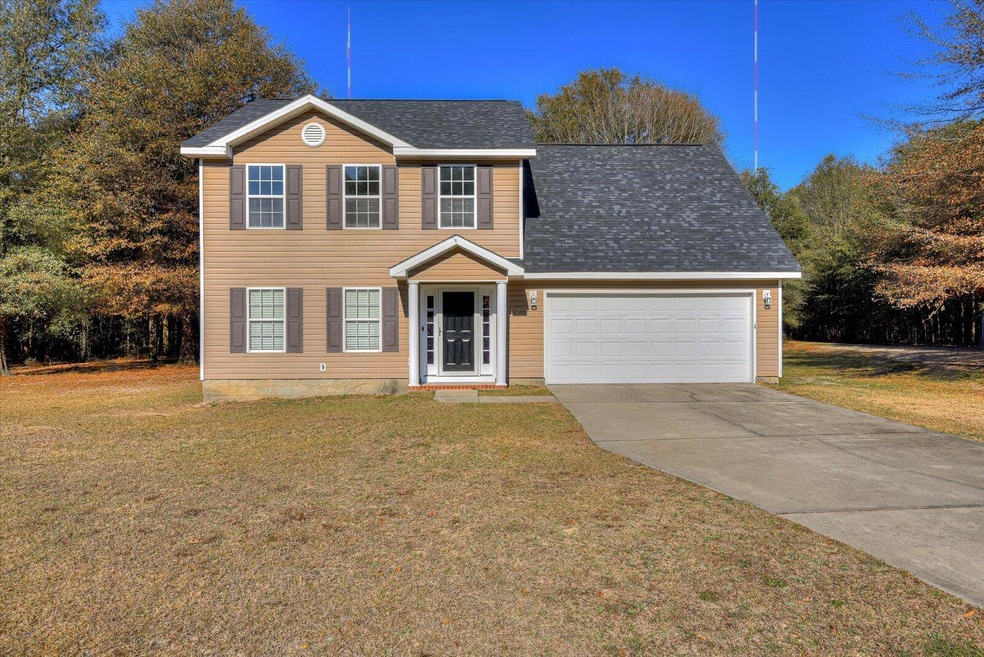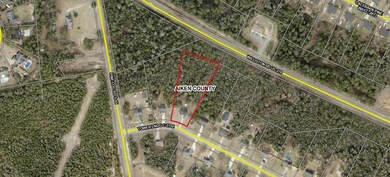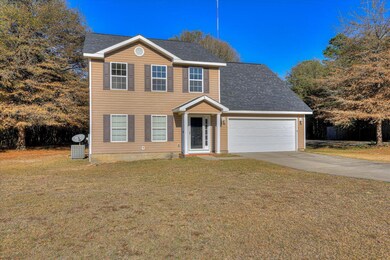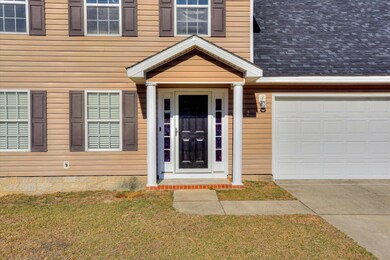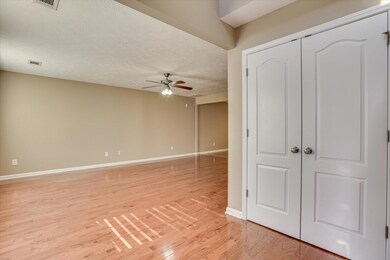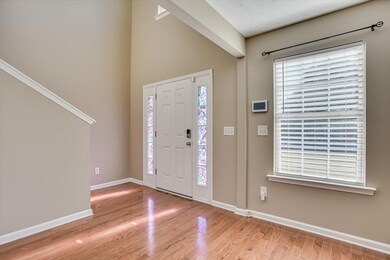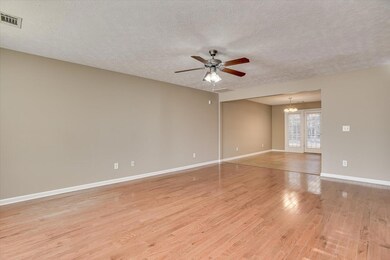
5033 Tower Landing Beech Island, SC 29842
Highlights
- Pond
- Traditional Architecture
- Main Floor Primary Bedroom
- Wooded Lot
- Wood Flooring
- Porch
About This Home
As of March 2024Welcome to this fabulous home at 5033 Tower Landing in Beech Island. This freshly painted home is 2 story with 4 bedrooms and 2.5 bathrooms. Large closets, spacious loft, and owner's suite is located on first floor. The Laundry room is upstairs. This lovely lot is 1.79 acres. Backyard is partially wooded with a small Koi Pond that creates a serene and beautiful backyard oasis. Stocked with Koi and Goldfish. New roof in 2022. Finished garage.
Home Details
Home Type
- Single Family
Est. Annual Taxes
- $1,011
Year Built
- Built in 2009
Lot Details
- 1.79 Acre Lot
- Level Lot
- Front Yard Sprinklers
- Wooded Lot
HOA Fees
- $17 Monthly HOA Fees
Parking
- 2 Car Attached Garage
- Garage Door Opener
- Driveway
Home Design
- Traditional Architecture
- Slab Foundation
- Shingle Roof
- Composition Roof
- Vinyl Siding
Interior Spaces
- 2,352 Sq Ft Home
- 2-Story Property
- Ceiling Fan
- Pull Down Stairs to Attic
- Washer Hookup
Kitchen
- Eat-In Kitchen
- Range
- Microwave
- Dishwasher
Flooring
- Wood
- Carpet
- Vinyl
Bedrooms and Bathrooms
- 4 Bedrooms
- Primary Bedroom on Main
- Walk-In Closet
Home Security
- Home Security System
- Fire and Smoke Detector
Outdoor Features
- Pond
- Porch
Schools
- Redcliffe Elementary School
- Jackson Middle School
- Silver Bluff High School
Utilities
- Forced Air Heating and Cooling System
- Underground Utilities
- Electric Water Heater
- Septic Tank
- Internet Available
- Cable TV Available
Community Details
- Built by Keystone
- Tower Landing Subdivision
Listing and Financial Details
- Assessor Parcel Number 0551002005
- $8,000 Seller Concession
Ownership History
Purchase Details
Home Financials for this Owner
Home Financials are based on the most recent Mortgage that was taken out on this home.Purchase Details
Home Financials for this Owner
Home Financials are based on the most recent Mortgage that was taken out on this home.Purchase Details
Home Financials for this Owner
Home Financials are based on the most recent Mortgage that was taken out on this home.Similar Homes in the area
Home Values in the Area
Average Home Value in this Area
Purchase History
| Date | Type | Sale Price | Title Company |
|---|---|---|---|
| Warranty Deed | $285,000 | None Listed On Document | |
| Warranty Deed | $202,900 | None Available | |
| Deed | $172,375 | -- |
Mortgage History
| Date | Status | Loan Amount | Loan Type |
|---|---|---|---|
| Open | $270,750 | New Conventional | |
| Previous Owner | $209,595 | VA | |
| Previous Owner | $169,210 | FHA |
Property History
| Date | Event | Price | Change | Sq Ft Price |
|---|---|---|---|---|
| 03/21/2024 03/21/24 | Sold | $285,000 | -3.4% | $121 / Sq Ft |
| 02/28/2024 02/28/24 | Pending | -- | -- | -- |
| 01/05/2024 01/05/24 | For Sale | $295,000 | +45.4% | $125 / Sq Ft |
| 09/24/2019 09/24/19 | Sold | $202,900 | +1.5% | $86 / Sq Ft |
| 08/25/2019 08/25/19 | Pending | -- | -- | -- |
| 08/07/2019 08/07/19 | For Sale | $199,900 | -- | $85 / Sq Ft |
Tax History Compared to Growth
Tax History
| Year | Tax Paid | Tax Assessment Tax Assessment Total Assessment is a certain percentage of the fair market value that is determined by local assessors to be the total taxable value of land and additions on the property. | Land | Improvement |
|---|---|---|---|---|
| 2023 | $1,011 | $8,100 | $1,200 | $172,480 |
| 2022 | $989 | $8,100 | $0 | $0 |
| 2021 | $990 | $8,100 | $0 | $0 |
| 2020 | $2,987 | $11,920 | $0 | $0 |
| 2019 | $826 | $6,630 | $0 | $0 |
| 2018 | $833 | $6,630 | $1,200 | $5,430 |
| 2017 | $800 | $0 | $0 | $0 |
| 2016 | $801 | $0 | $0 | $0 |
| 2015 | $839 | $0 | $0 | $0 |
| 2014 | $840 | $0 | $0 | $0 |
| 2013 | -- | $0 | $0 | $0 |
Agents Affiliated with this Home
-

Seller's Agent in 2024
Olivia Stone
Starnes Realty
(803) 439-0613
3 Total Sales
-

Seller's Agent in 2019
Erika Ramsey
Coldwell Banker Best Life Realty
(803) 439-1710
40 Total Sales
-
T
Buyer's Agent in 2019
Thomas Blanchard
Blanchard & Calhoun Real Estate Co
Map
Source: Aiken Association of REALTORS®
MLS Number: 209713
APN: 055-10-02-005
- 1601 E Tavelle Ln
- 5050 Woodcrest Way
- 276 Riverbend Dr
- 242 Hammond Rd
- 357 Williston Rd
- 488 Basalt Ct
- 670 Jet Pass
- 6077 Tramore Row
- 1403 Bellingham Dr
- 1355 Bellingham Dr
- 1190 Tralee Dr
- 1429 Bellingham Dr
- 489 Basalt Ct
- 1459 Bellingham Dr
- 1487 Bellingham Dr
- 1495 Bellingham Dr
- 7023 Zadora Pass
- 1189 Bellingham Dr
- 1157 Bellingham Dr
- 645 Jet Pass
