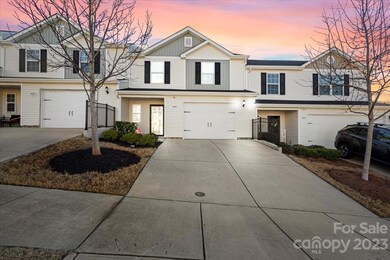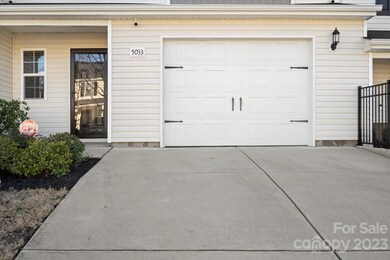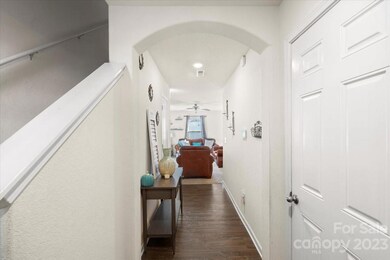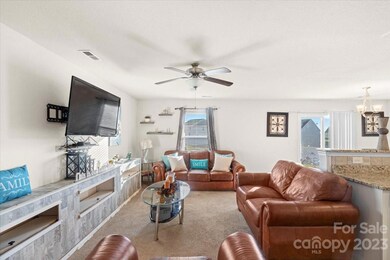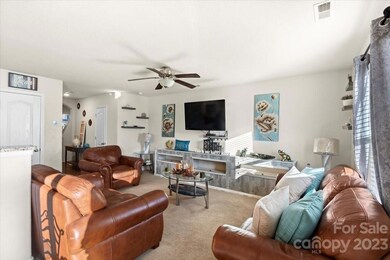
5033 Zulli Ln Charlotte, NC 28214
Pawtuckett NeighborhoodEstimated Value: $276,000 - $290,000
About This Home
As of March 2024Discover comfort and peace in this charming 2-story townhome in Charlotte, priced under 300k. Ideally located off 485, near Charlotte-Douglas airport, Whitewater Center, and Charlotte Premium Outlets, this 3-bedroom gem offers spacious living areas, 2.5 bathrooms, and a 1-car garage. The main level impresses with a stylish kitchen featuring upgraded backsplash, granite counters, wood soft-close cabinetry, and crown molding. The second level boasts a loft space, a primary bedroom with vaulted ceilings and an en-suite bathroom with a walk-in closet, along with two additional bedrooms and a full bathroom. Convenient laundry area upstairs. Enjoy the perfect blend of beauty and functionality, making this home ideal for first-time buyers or as a long-term rental investment.
Last Agent to Sell the Property
Lifestyle International Realty Brokerage Email: sharmainethebossbroker@gmail.com License #323589 Listed on: 01/04/2024

Property Details
Home Type
- Condominium
Est. Annual Taxes
- $2,123
Year Built
- Built in 2019
Lot Details
- 3,920
HOA Fees
- $185 Monthly HOA Fees
Parking
- Attached Garage
Home Design
- Loft
- Slab Foundation
- Vinyl Siding
Interior Spaces
- 2-Story Property
- Electric Dryer Hookup
Kitchen
- Electric Range
- Microwave
- Dishwasher
- Disposal
Bedrooms and Bathrooms
- 3 Bedrooms
Utilities
- Central Air
- Electric Water Heater
- Private Sewer
Community Details
- Paw Creek Village Subdivision
- Mandatory home owners association
Listing and Financial Details
- Assessor Parcel Number 055-226-19
Ownership History
Purchase Details
Home Financials for this Owner
Home Financials are based on the most recent Mortgage that was taken out on this home.Purchase Details
Home Financials for this Owner
Home Financials are based on the most recent Mortgage that was taken out on this home.Similar Homes in Charlotte, NC
Home Values in the Area
Average Home Value in this Area
Purchase History
| Date | Buyer | Sale Price | Title Company |
|---|---|---|---|
| Millet Larise A | $280,000 | None Listed On Document | |
| Croutch Sharmaine | $180,000 | None Available |
Mortgage History
| Date | Status | Borrower | Loan Amount |
|---|---|---|---|
| Open | Millet Larise A | $169,000 | |
| Closed | Millet Larise A | $50,000 | |
| Previous Owner | Croutch Sharmaine | $170,215 | |
| Previous Owner | Croutch Sharmaine | $8,000 |
Property History
| Date | Event | Price | Change | Sq Ft Price |
|---|---|---|---|---|
| 03/12/2024 03/12/24 | Sold | $280,000 | -2.4% | $181 / Sq Ft |
| 01/10/2024 01/10/24 | Pending | -- | -- | -- |
| 01/04/2024 01/04/24 | For Sale | $287,000 | +59.5% | $185 / Sq Ft |
| 07/26/2019 07/26/19 | Sold | $179,900 | 0.0% | $116 / Sq Ft |
| 05/22/2019 05/22/19 | Pending | -- | -- | -- |
| 05/22/2019 05/22/19 | For Sale | $179,900 | -- | $116 / Sq Ft |
Tax History Compared to Growth
Tax History
| Year | Tax Paid | Tax Assessment Tax Assessment Total Assessment is a certain percentage of the fair market value that is determined by local assessors to be the total taxable value of land and additions on the property. | Land | Improvement |
|---|---|---|---|---|
| 2023 | $2,123 | $283,300 | $60,000 | $223,300 |
| 2022 | $1,709 | $173,000 | $40,000 | $133,000 |
| 2021 | $1,709 | $173,000 | $40,000 | $133,000 |
| 2020 | $1,777 | $40,000 | $40,000 | $0 |
| 2019 | $386 | $40,000 | $40,000 | $0 |
| 2018 | $0 | $0 | $0 | $0 |
Agents Affiliated with this Home
-
Sharmaine Croutch

Seller's Agent in 2024
Sharmaine Croutch
Lifestyle International Realty
(980) 349-1977
1 in this area
26 Total Sales
-
Amorel Abrams
A
Buyer's Agent in 2024
Amorel Abrams
Lifestyle International Realty
(919) 914-1308
1 in this area
30 Total Sales
-
Susan Ruybal Thompson
S
Seller's Agent in 2019
Susan Ruybal Thompson
WJHBNCLLC
(704) 999-1457
6 in this area
996 Total Sales
-
Ed Averette

Buyer's Agent in 2019
Ed Averette
Lifestyle International Realty
(704) 804-3230
165 Total Sales
Map
Source: Canopy MLS (Canopy Realtor® Association)
MLS Number: 4097635
APN: 055-226-19
- 3349 Ellingford Rd
- 2141 Talbert Ct
- 3357 Ellingford Rd
- 2026 Talbert Ct
- 2009 Talbert Ct
- 2035 Talbert Ct
- 2922 Patishall Ln
- 8101 Kerrybrook Cir
- 6114 Paw Village Rd
- 8127 Paw Club Dr
- 7830 Lobilia Ln
- 9129 Troon Ln Unit C
- 2302 Rayecliff Ln
- 4321 Duplin Dr
- 5823 Natick Dr
- 6630 Pennacook Dr
- 4538 Opus Ln
- 8038 Pawtuckett Rd
- 6307 Pennacook Dr
- 7209 Marley Cir
- 5033 Zulli Ln
- 5029 Zulli Ln
- 5025 Zulli Ln
- 5037 Zulli Ln
- 4034 Rosfield Dr
- 5015 Zulli Ln
- 4030 Rosfield Dr
- 4038 Rosfield Dr
- 4044 Rosfield Dr
- 4050 Rosfield Dr
- 5011 Zulli Ln
- 3210 Ellingford Rd
- 5036 Zulli Ln
- 5032 Zulli Ln
- 4026 Rosfield Dr
- 4050 Rosfield Dr
- 5028 Zulli Ln
- 4018 Rosfield Dr
- 5040 Zulli Ln
- 5007 Zulli Ln

