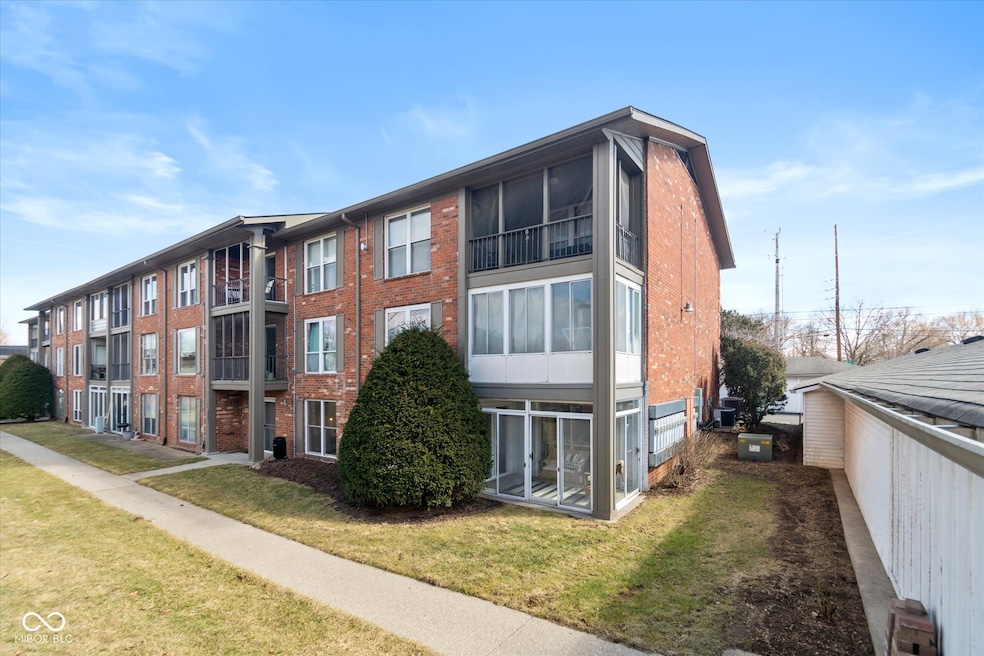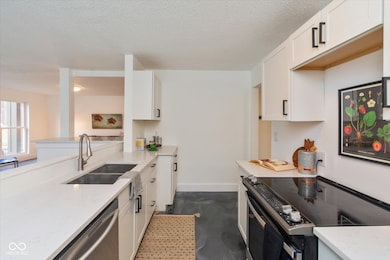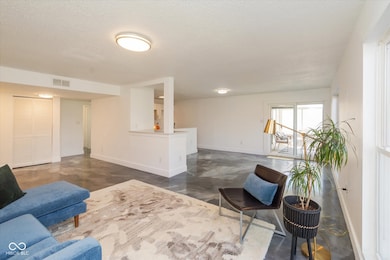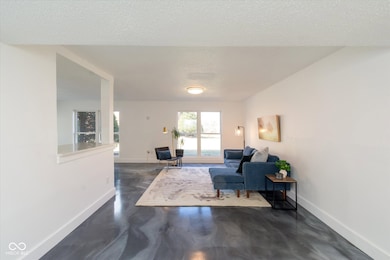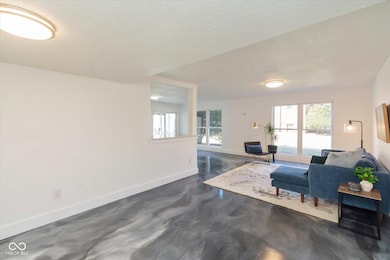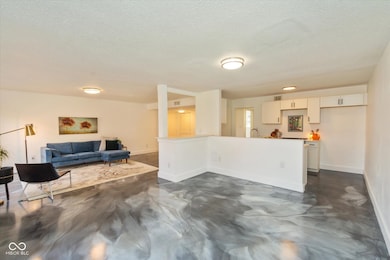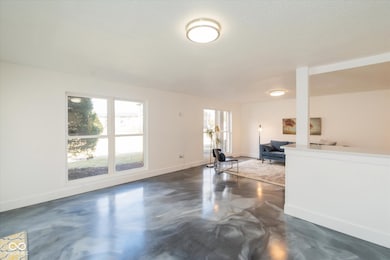
5034 Allisonville Rd Unit A Indianapolis, IN 46205
Millersville NeighborhoodHighlights
- Water Views
- Water Access
- Mature Trees
- Clearwater Elementary School Rated A-
- Home fronts a pond
- Community Lake
About This Home
This is your opportunity to RENT a low maintenance lifestyle in this 3 Bed 2 Bath condominium in Washington township. This property is BIG, Bright & Beautiful! The living room is HUGE and its flow is great for entertaining. The unique epoxy floors add a touch of modern elegance throughout. All 3 bedrooms are huge, but the primary is big enough for a KING. The enclosed patio (glass enclosed or screen) is off of the dining area and provides the perfect, private space. This unit includes 2 covered parking spaces (45&58) Convenient location close to shopping, restaurants and interstate. Common laundry area is just outside your front door. There is a gorgeous lake for residents to enjoy and it is peep-able from the living room window. Unit is currently also listed FOR SALE. Min credit score of 600. Pets allowed with approval, non-refundable deposit and $50 additional per month per pet. Non-Smoking or Vaping. All utilities are covered except electricity.
Listing Agent
Keller Williams Indy Metro NE License #RB14046698 Listed on: 05/26/2025

Condo Details
Home Type
- Condominium
Year Built
- Built in 1965
Lot Details
- Home fronts a pond
- No Units Located Below
- 1 Common Wall
- Mature Trees
HOA Fees
- $449 Monthly HOA Fees
Home Design
- Brick Exterior Construction
- Slab Foundation
Interior Spaces
- 1,600 Sq Ft Home
- 1-Story Property
- Entrance Foyer
- Water Views
- Laundry in unit
Kitchen
- Breakfast Bar
- Electric Oven
- Dishwasher
Bedrooms and Bathrooms
- 3 Bedrooms
- 2 Full Bathrooms
- Dual Vanity Sinks in Primary Bathroom
Parking
- Carport
- Assigned Parking
Outdoor Features
- Water Access
- Enclosed Glass Porch
Schools
- Clearwater Elementary School
- Eastwood Middle School
- North Central High School
Utilities
- Forced Air Heating and Cooling System
Listing and Financial Details
- Security Deposit $1,600
- Property Available on 5/27/25
- Tenant pays for electricity
- The owner pays for garage/carport, gas, association fees, insurance, lawncare, taxes, sewer, trash collection, water
- 12-Month Minimum Lease Term
- $45 Application Fee
- Assessor Parcel Number 490708104035000800
Community Details
Overview
- Association fees include home owners, sewer, insurance, lawncare, ground maintenance, maintenance structure, nature area, management, trash
- Association Phone (317) 570-4358
- Mid-Rise Condominium
- Heron Lake Subdivision
- Property managed by Kirkpatrick
- The community has rules related to covenants, conditions, and restrictions
- Community Lake
Amenities
- Laundry Facilities
Pet Policy
- Pets allowed on a case-by-case basis
- Pet Deposit $350
Map
About the Listing Agent

Shelley’s background in Marketing and Customer Service has served her well in Real Estate. She knows how to listen to people, meet their expectations of exceptional customer service and help them walk through the home buying and selling process. Real estate sales and marketing require knowledge, professional commitment, and a desire to continuously meet and exceed client's expectations.
Shelley’s career has been built on the principles of integrity, trust, professionalism, and
Shelley's Other Listings
Source: MIBOR Broker Listing Cooperative®
MLS Number: 22041083
APN: 49-07-08-104-035.000-800
- 4934 Allisonville Rd Unit D
- 4809 Allisonville Rd
- 3300 E 46th St
- 2418 Peoples Dr
- 5456 N Park Dr
- 3740 Cheviot Place
- 4927 Caroline Ave
- 4843 Caroline Ave
- 4336 Abby Creek Ln
- 4926 Crittenden Ave
- 4641 Crittenden Ave
- 5648 N Keystone Ave
- 5746 N Rural St
- 2526 Dell Zell Dr
- 5704 N Keystone Ave
- 5636 Brouse Ave
- 4227 E 46th St
- 3735 Marrison Place
- 3302 E 42nd St
- 2631 McLeay Dr
- 4400 E Fall Creek Parkway Dr N
- 2111 E 52nd St
- 5169 Caroline Ave
- 4842 Hillside Ave
- 5778 Brockton Ct
- 5634 N Rural St
- 4615 Caroline Ave
- 5200 E Fall Creek Parkway Dr N
- 2215 E 56th St
- 3836 Arbor Green Ln
- 4617 Norwaldo Ave
- 4417 Evanston Ave
- 2426 E Northgate St
- 1621 E 49th St
- 5026 Rosslyn Ave
- 5601 Ralston Ave
- 4418 Ralston Ave
- 4943 Unit B Indianola Ave
- 4943 Unit A Indianola Ave
- 4260 Norwaldo Ave
