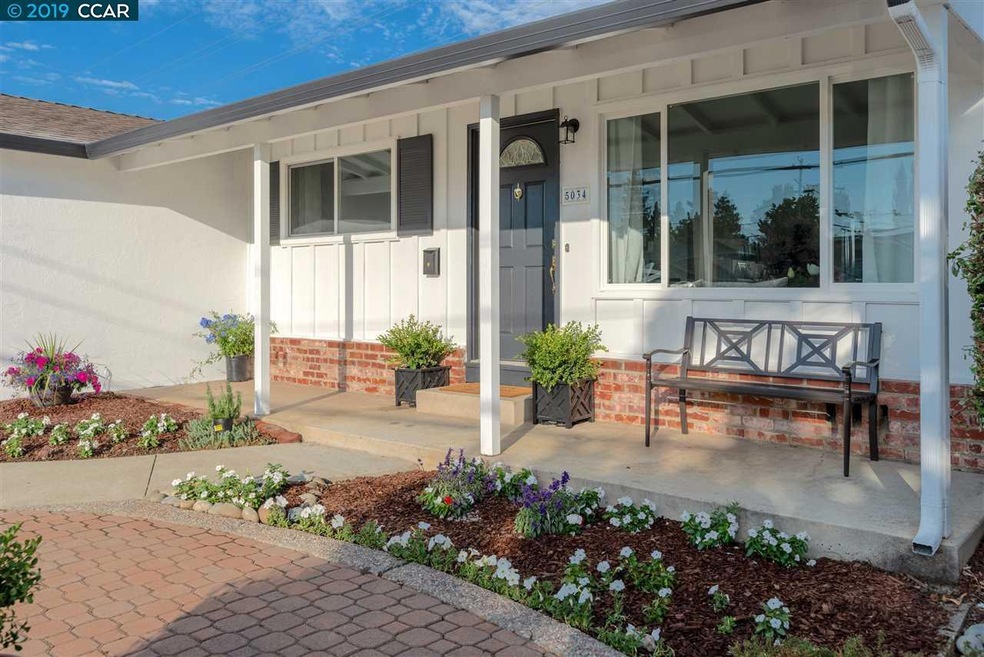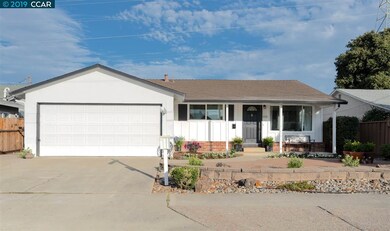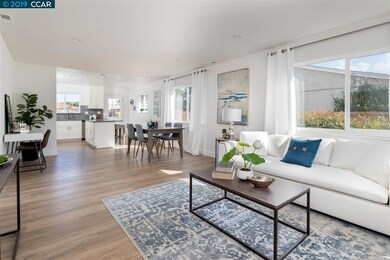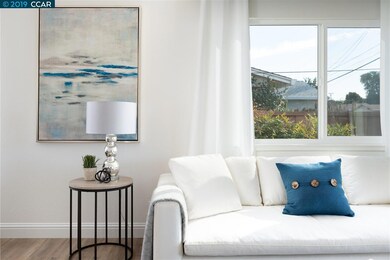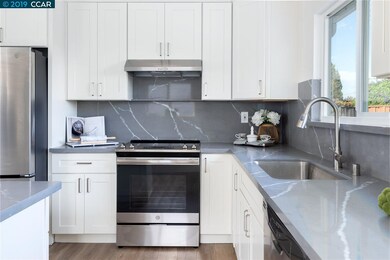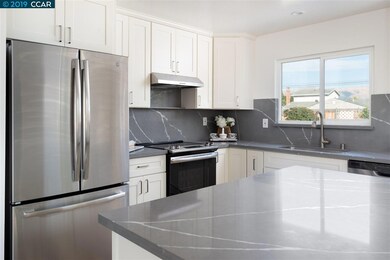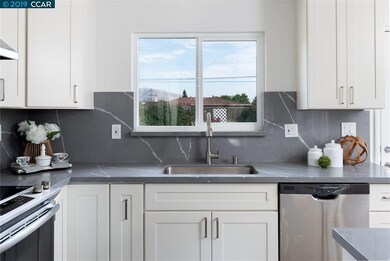
5034 Curtis St Fremont, CA 94538
Blacow NeighborhoodHighlights
- Updated Kitchen
- Mountain View
- Wood Flooring
- Steven Millard Elementary Rated A
- Contemporary Architecture
- Stone Countertops
About This Home
As of November 2019Welcome to a fully remodeled gem in Fremont. This property is located in one of the most family oriented neighborhoods. Kids can go to Marshall park which is located just a few steps away from the home. This home has three spacious bedrooms including two fully remodeled bathrooms to make this home a comfortable place for any family. The open floor plan lends space to great entertaining with a fully remodeled kitchen with large island, brand new GE appliances and Quartz countertops against fresh white cabinets. We are also located right in between the main high ways 880 and 680, while you live in a very quiet area within 8 mins of drive can get on the highway to get to work or if you wish to take Bart which is also 12min away. The backyard can accommodate kids and dogs to run around the big fenced grass area while enjoying the privacy of your own home. Great views of the Mission Hills from this home as well.
Last Agent to Sell the Property
Evan Mirabrishami
Excel Realty License #01951562
Home Details
Home Type
- Single Family
Est. Annual Taxes
- $12,028
Year Built
- Built in 1960
Lot Details
- 5,985 Sq Ft Lot
- Fenced
- Sprinklers Throughout Yard
- Garden
- Back and Front Yard
Parking
- 2 Car Attached Garage
- Garage Door Opener
- Off-Street Parking
Property Views
- Mountain
- Hills
Home Design
- Contemporary Architecture
- English Architecture
- Brick Exterior Construction
- Shingle Roof
- Stucco
Kitchen
- Updated Kitchen
- Eat-In Kitchen
- Breakfast Bar
- Electric Cooktop
- Plumbed For Ice Maker
- Dishwasher
- ENERGY STAR Qualified Appliances
- Kitchen Island
- Stone Countertops
- Disposal
Flooring
- Wood
- Laminate
Bedrooms and Bathrooms
- 3 Bedrooms
- 2 Full Bathrooms
Laundry
- Laundry in Garage
- Washer and Dryer Hookup
Additional Features
- 1-Story Property
- Forced Air Heating and Cooling System
Community Details
- No Home Owners Association
- Contra Costa Association
- Sundale Manor Subdivision
Listing and Financial Details
- Assessor Parcel Number 52597031
Ownership History
Purchase Details
Purchase Details
Home Financials for this Owner
Home Financials are based on the most recent Mortgage that was taken out on this home.Purchase Details
Home Financials for this Owner
Home Financials are based on the most recent Mortgage that was taken out on this home.Purchase Details
Map
Similar Homes in the area
Home Values in the Area
Average Home Value in this Area
Purchase History
| Date | Type | Sale Price | Title Company |
|---|---|---|---|
| Grant Deed | -- | None Listed On Document | |
| Grant Deed | $929,000 | Fidelity National Title Co | |
| Grant Deed | $810,000 | Fidelity National Title Co | |
| Interfamily Deed Transfer | -- | -- |
Mortgage History
| Date | Status | Loan Amount | Loan Type |
|---|---|---|---|
| Previous Owner | $765,000 | New Conventional | |
| Previous Owner | $835,960 | New Conventional | |
| Previous Owner | $668,250 | Commercial |
Property History
| Date | Event | Price | Change | Sq Ft Price |
|---|---|---|---|---|
| 02/04/2025 02/04/25 | Off Market | $928,000 | -- | -- |
| 02/04/2025 02/04/25 | Off Market | $810,000 | -- | -- |
| 11/11/2019 11/11/19 | Sold | $928,000 | -3.6% | $788 / Sq Ft |
| 10/04/2019 10/04/19 | Pending | -- | -- | -- |
| 09/06/2019 09/06/19 | Price Changed | $963,000 | -2.5% | $817 / Sq Ft |
| 08/07/2019 08/07/19 | For Sale | $988,000 | +22.0% | $839 / Sq Ft |
| 06/28/2019 06/28/19 | Sold | $810,000 | -3.5% | $699 / Sq Ft |
| 06/24/2019 06/24/19 | Pending | -- | -- | -- |
| 06/08/2019 06/08/19 | For Sale | $839,000 | -- | $725 / Sq Ft |
Tax History
| Year | Tax Paid | Tax Assessment Tax Assessment Total Assessment is a certain percentage of the fair market value that is determined by local assessors to be the total taxable value of land and additions on the property. | Land | Improvement |
|---|---|---|---|---|
| 2024 | $12,028 | $988,849 | $455,680 | $540,169 |
| 2023 | $11,710 | $976,326 | $446,747 | $529,579 |
| 2022 | $11,564 | $950,184 | $437,988 | $519,196 |
| 2021 | $11,278 | $931,422 | $429,403 | $509,019 |
| 2020 | $11,330 | $928,800 | $425,000 | $503,800 |
| 2019 | $1,248 | $60,002 | $19,561 | $40,441 |
| 2018 | $1,219 | $58,825 | $19,177 | $39,648 |
| 2017 | $1,189 | $57,672 | $18,801 | $38,871 |
| 2016 | $1,152 | $56,542 | $18,433 | $38,109 |
| 2015 | $1,121 | $55,692 | $18,156 | $37,536 |
| 2014 | $1,090 | $54,601 | $17,800 | $36,801 |
Source: Contra Costa Association of REALTORS®
MLS Number: 40877301
APN: 525-0970-031-00
- 40422 Landon Ave
- 40772 Blacow Rd
- 4940 Omar St
- 40515 Sundale Dr
- 5437 Borgia Rd
- 5467 Borgia Rd
- 4632 Griffith Ave
- 5441 Crimson Cir
- 40025 Caffin Ct
- 5618 Statice Common
- 5658 Statice Common
- 4677 Piper St
- 4760 Stevenson Blvd
- 5624 Chestnut Common
- 4621 Fanwood Terrace
- 4566 Deerfield Terrace
- 5585 Shana St
- 5682 Turban Ct
- 42210 Live Oak Cir
- 4879 Boone Dr
